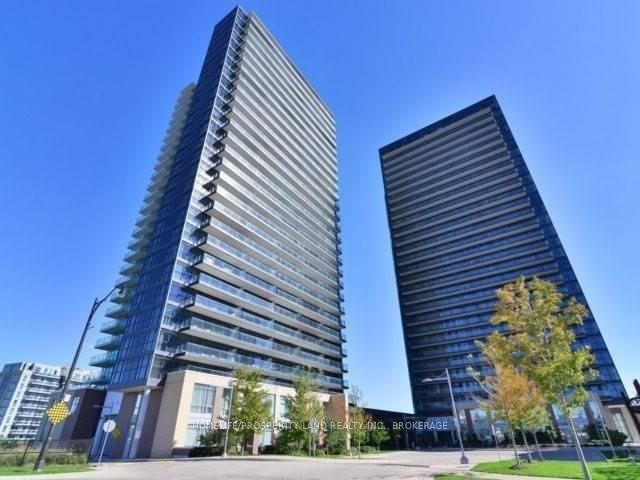$3,600
$200#Th6 - 33 Singer Court, Toronto, ON M2K 0B4
Bayview Village, Toronto,
























 Properties with this icon are courtesy of
TRREB.
Properties with this icon are courtesy of
TRREB.![]()
This luxurious and spacious (approx. 1,500 sq. ft.) townhouse offers contemporary living with a large private terrace overlooking a peaceful garden. Designed for both comfort and security, its entrance is located within a condo building, providing an extra layer of safety and privacy. Featuring 10-ft ceilings on the main floor and floor-to-ceiling windows, the home is bathed in natural light, enhancing its modern and airy feel. The thoughtfully designed layout includes two bedrooms and a spacious den on the second floor, perfect for a home office or additional living space. A versatile room on the ground floor can serve as a study or extra storage. The custom-designed kitchen boasts sleek cabinetry, a center island with a built-in table, and premium finishes, making it both stylish and functional. A stunning glass railing staircase adds to the home's elegant design. Residents also enjoy access to top-tier common facilities that elevate everyday living. Located in a super convenient neighborhood, this townhouse is just steps from Canadian Tire, supermarkets, IKEA, cafés, and essential shops. With the subway and TTC within walking distance and easy access to highways, commuting is effortless. Move-in ready and designed for luxury, security, and convenience, this home is a rare find.
- HoldoverDays: 90
- Architectural Style: 2-Storey
- Property Type: Residential Condo & Other
- Property Sub Type: Condo Townhouse
- GarageType: Underground
- Directions: N/A
- Parking Features: Underground
- ParkingSpaces: 1
- Parking Total: 1
- WashroomsType1: 1
- WashroomsType1Level: Main
- WashroomsType2: 1
- WashroomsType2Level: Second
- WashroomsType3: 1
- WashroomsType3Level: Second
- BedroomsAboveGrade: 2
- Cooling: Central Air
- HeatSource: Gas
- HeatType: Forced Air
- LaundryLevel: Upper Level
- ConstructionMaterials: Brick, Concrete
| School Name | Type | Grades | Catchment | Distance |
|---|---|---|---|---|
| {{ item.school_type }} | {{ item.school_grades }} | {{ item.is_catchment? 'In Catchment': '' }} | {{ item.distance }} |

























