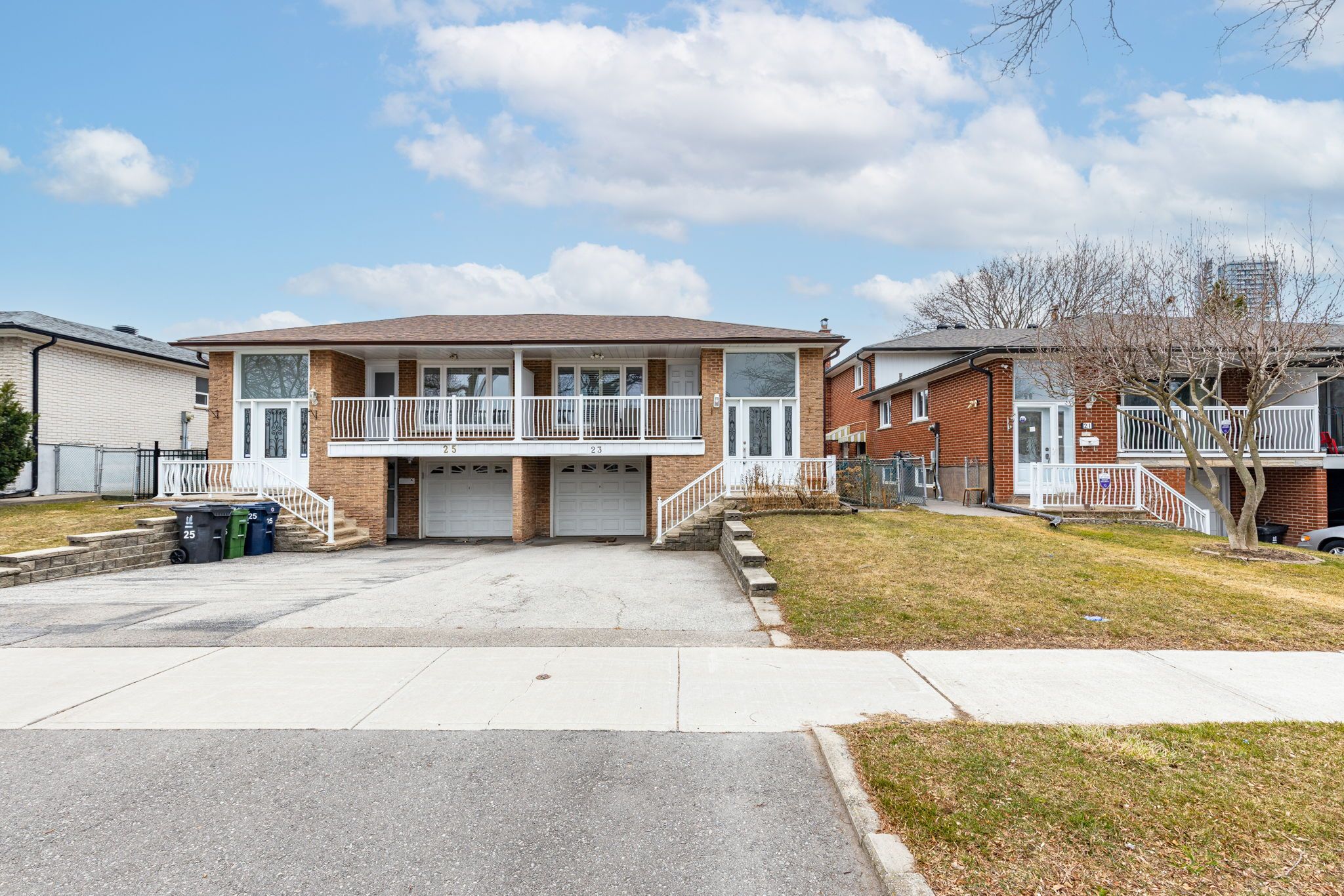$3,950
$25023 Pindar Crescent, Toronto, ON M2J 3L3
Pleasant View, Toronto,




































 Properties with this icon are courtesy of
TRREB.
Properties with this icon are courtesy of
TRREB.![]()
Nestled In The Heart Of Pleasant View, This Bright And Beautifully Maintained 3-Bedroom, 2-Bathroom Semi-Detached Home Offers An Exceptional Opportunity For Families. Located In One Of Toronto's Most Sought-After Family-Friendly Neighborhoods, This Freshly Painted Home Features A Sun-Filled Balcony Perfect For Morning Coffee And A Spacious Backyard Ideal For Entertaining. This Home Has Many Perks Including A Built-In Garage, Separate Entrance, And A Versatile Open-Concept Basement Which Comes With A Second Kitchen, Gas Fireplace, And A Walkout To The Backyard. This Home Is On A Quiet Street And In A Phenomenal Location. Mins To Highway 404, 401, Multiple Schools Both Public And Catholic, French Immersion Offered At Brian Public School, Seneca, Fairview Mall, Multiple Parks, Don Mills Subway, TTC, And Some Amazing Local Restaurants.
- HoldoverDays: 60
- Architectural Style: Bungalow-Raised
- Property Type: Residential Freehold
- Property Sub Type: Semi-Detached
- DirectionFaces: South
- GarageType: Attached
- Directions: Victoria Park/Sheppard
- ParkingSpaces: 3
- Parking Total: 4
- WashroomsType1: 1
- WashroomsType1Level: Main
- WashroomsType2: 1
- WashroomsType2Level: Basement
- BedroomsAboveGrade: 3
- Interior Features: Carpet Free, Storage, Water Heater
- Basement: Finished with Walk-Out, Separate Entrance
- Cooling: Central Air
- HeatSource: Gas
- HeatType: Forced Air
- ConstructionMaterials: Brick
- Roof: Shingles
- Sewer: Sewer
- Foundation Details: Concrete
- Parcel Number: 100410096
| School Name | Type | Grades | Catchment | Distance |
|---|---|---|---|---|
| {{ item.school_type }} | {{ item.school_grades }} | {{ item.is_catchment? 'In Catchment': '' }} | {{ item.distance }} |





































