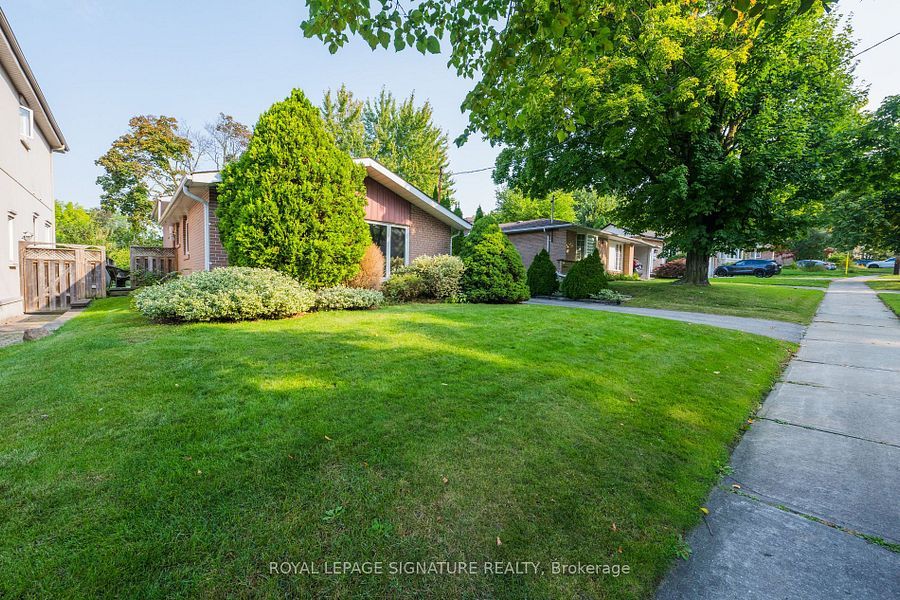$3,800
8 Trailside Drive, Toronto, ON M2J 2C9
Don Valley Village, Toronto,


























 Properties with this icon are courtesy of
TRREB.
Properties with this icon are courtesy of
TRREB.![]()
Amazing Sidesplit with renovated 4-Piece Bathroom In Sought After Oriole Gate Community * Just Steps To Lescon Public School & Playground as well as Dallington School with French Immersion * Super Eat -In Kitchen with Walk-Out to Side Yard that Could Double for a Separate Entrance for an In-Law Suite in the Lower Level * Large Family room With Laundry and Workshop * Huge Crawlspace With Tons Of Storage * Great Location! Excellent daycares and schools (including French immersion, Catholic & public, including high school with the esteemed STEM+ program) * Walk to the Sheppard Subway, GO station, Ravine Trails, Parks, Water Park, Tennis, Community Centre, North York General Hospital, Seneca College and So Much More! * Minutes to the Don Valley Parkway/401/404 * Pillar to Post Home Inspection available.
- HoldoverDays: 90
- Architectural Style: Backsplit 3
- Property Type: Residential Freehold
- Property Sub Type: Detached
- DirectionFaces: North
- GarageType: Attached
- Parking Features: Private
- ParkingSpaces: 3
- Parking Total: 4
- WashroomsType1: 1
- WashroomsType1Level: Upper
- BedroomsAboveGrade: 3
- Basement: Finished, Separate Entrance
- Cooling: Central Air
- HeatSource: Gas
- HeatType: Forced Air
- ConstructionMaterials: Brick, Metal/Steel Siding
- Roof: Asphalt Shingle
- Sewer: Sewer
- Foundation Details: Concrete
- PropertyFeatures: Hospital, Library, Park, Public Transit, Rec./Commun.Centre, School
| School Name | Type | Grades | Catchment | Distance |
|---|---|---|---|---|
| {{ item.school_type }} | {{ item.school_grades }} | {{ item.is_catchment? 'In Catchment': '' }} | {{ item.distance }} |



























