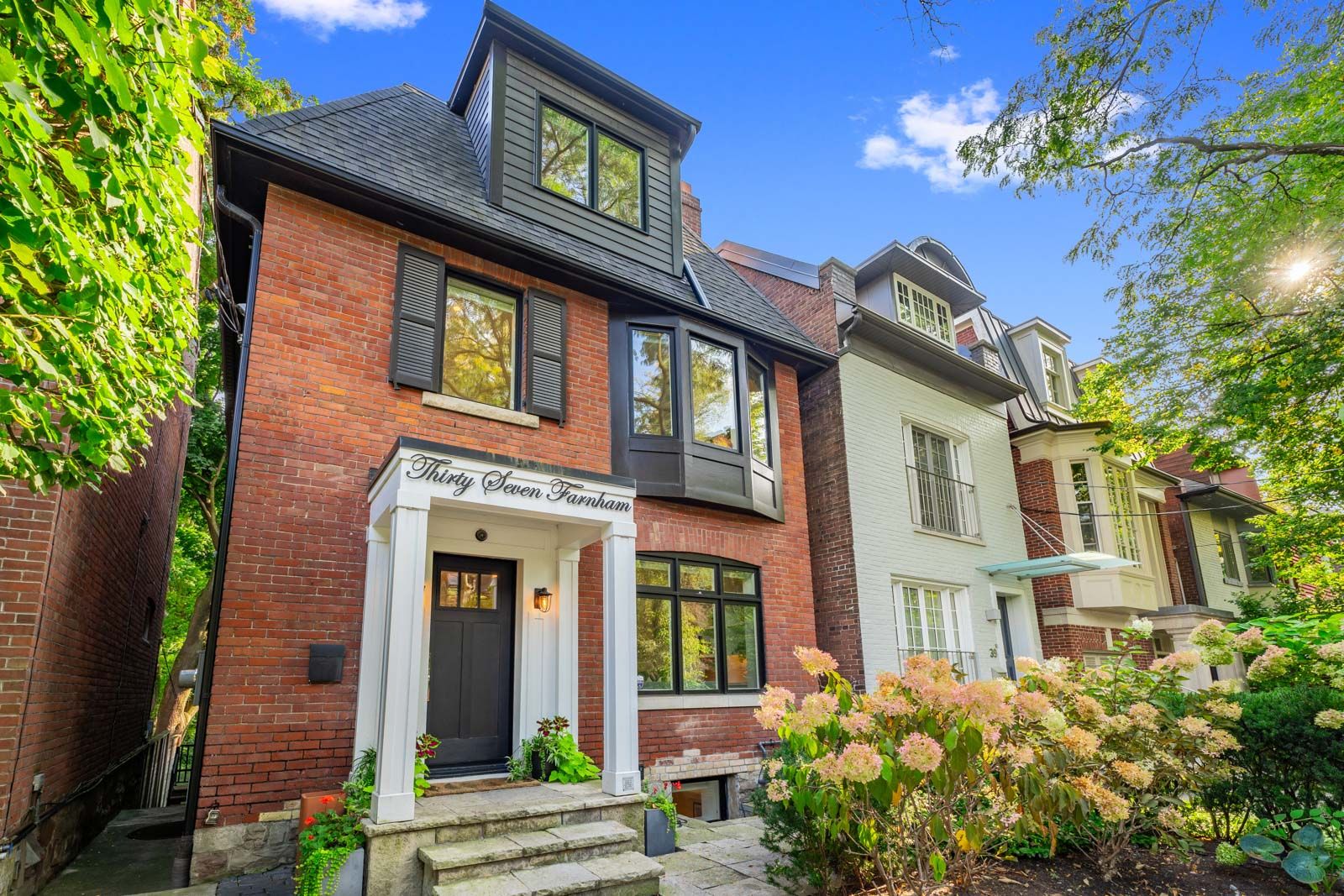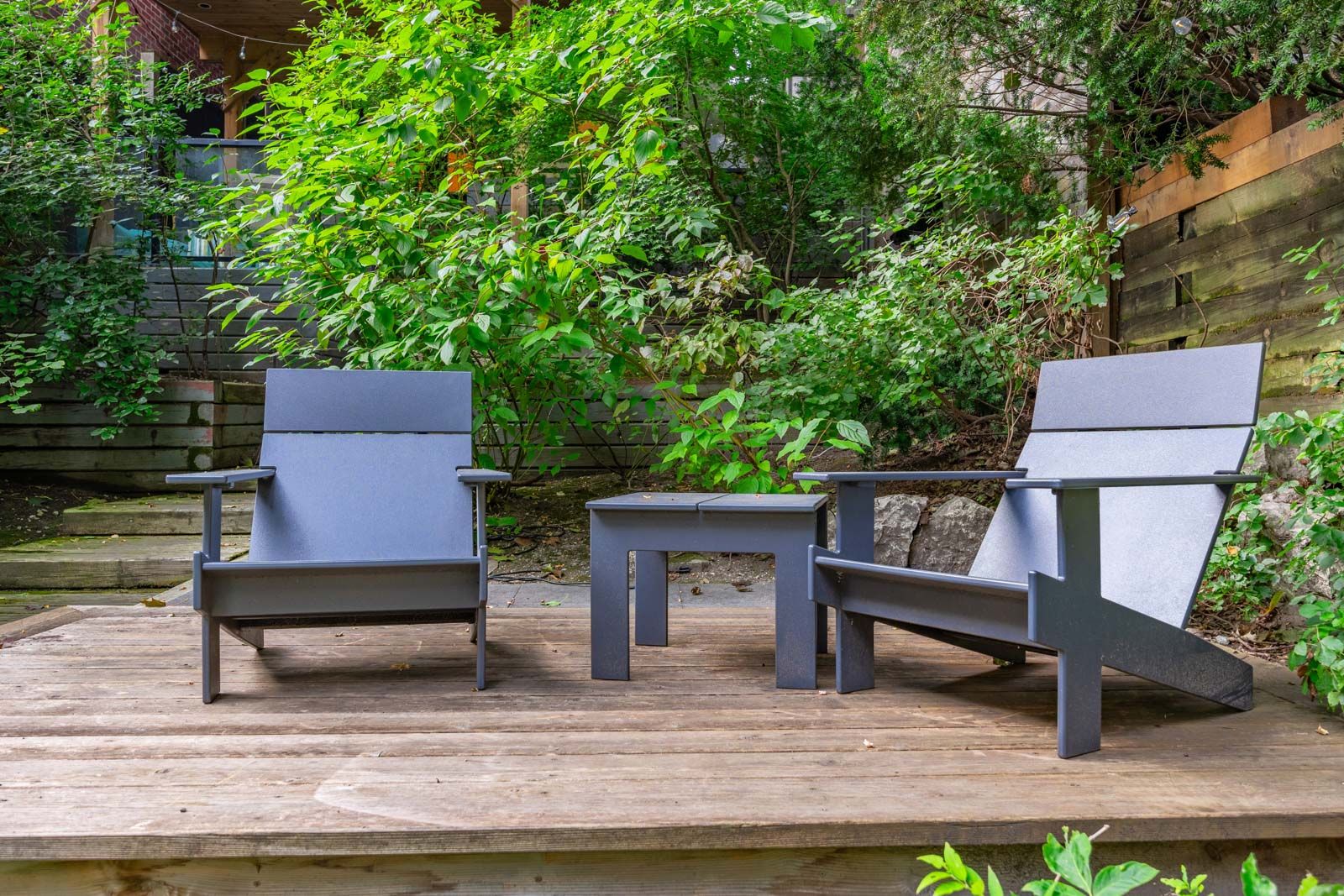$4,375,000
$170,00037 Farnham Avenue, Toronto, ON M4V 1H6
Yonge-St. Clair, Toronto,






































 Properties with this icon are courtesy of
TRREB.
Properties with this icon are courtesy of
TRREB.![]()
This gem on Farnham features an open-concept living space, soft pot lighting, and sleek custom cabinetry. The chefs kitchen boasts a 10-foot marble waterfall island and a walkout to a spacious deck. The third-floor primary suite offers serene views, walk-in and wall closets, and a spa-like ensuite with heated floors and a television in the shower. The lower level includes a nanny suite, built-in storage, and a walkout to the yard. Whether hosting or enjoying peaceful evenings under the stars, the tiered deck, glowing outdoor lighting, and lush greenery provide an ideal backdrop for both relaxation and celebration. This home is a private oasis in the heart of the city!
- HoldoverDays: 60
- Architectural Style: 2 1/2 Storey
- Property Type: Residential Freehold
- Property Sub Type: Detached
- DirectionFaces: South
- Tax Year: 2024
- Parking Features: Front Yard Parking
- ParkingSpaces: 1
- Parking Total: 1
- WashroomsType1: 1
- WashroomsType1Level: Main
- WashroomsType2: 1
- WashroomsType2Level: Second
- WashroomsType3: 1
- WashroomsType3Level: Second
- WashroomsType4: 1
- WashroomsType4Level: Third
- WashroomsType5: 1
- WashroomsType5Level: Basement
- BedroomsAboveGrade: 4
- BedroomsBelowGrade: 1
- Fireplaces Total: 2
- Interior Features: In-Law Suite, On Demand Water Heater, Sump Pump
- Basement: Finished with Walk-Out, Separate Entrance
- Cooling: Central Air
- HeatSource: Gas
- HeatType: Radiant
- LaundryLevel: Lower Level
- ConstructionMaterials: Brick
- Roof: Asphalt Shingle
- Sewer: Sewer
- Foundation Details: Stone
- Parcel Number: 211920291
- LotSizeUnits: Feet
- LotDepth: 157.19
- LotWidth: 25.83
| School Name | Type | Grades | Catchment | Distance |
|---|---|---|---|---|
| {{ item.school_type }} | {{ item.school_grades }} | {{ item.is_catchment? 'In Catchment': '' }} | {{ item.distance }} |







































