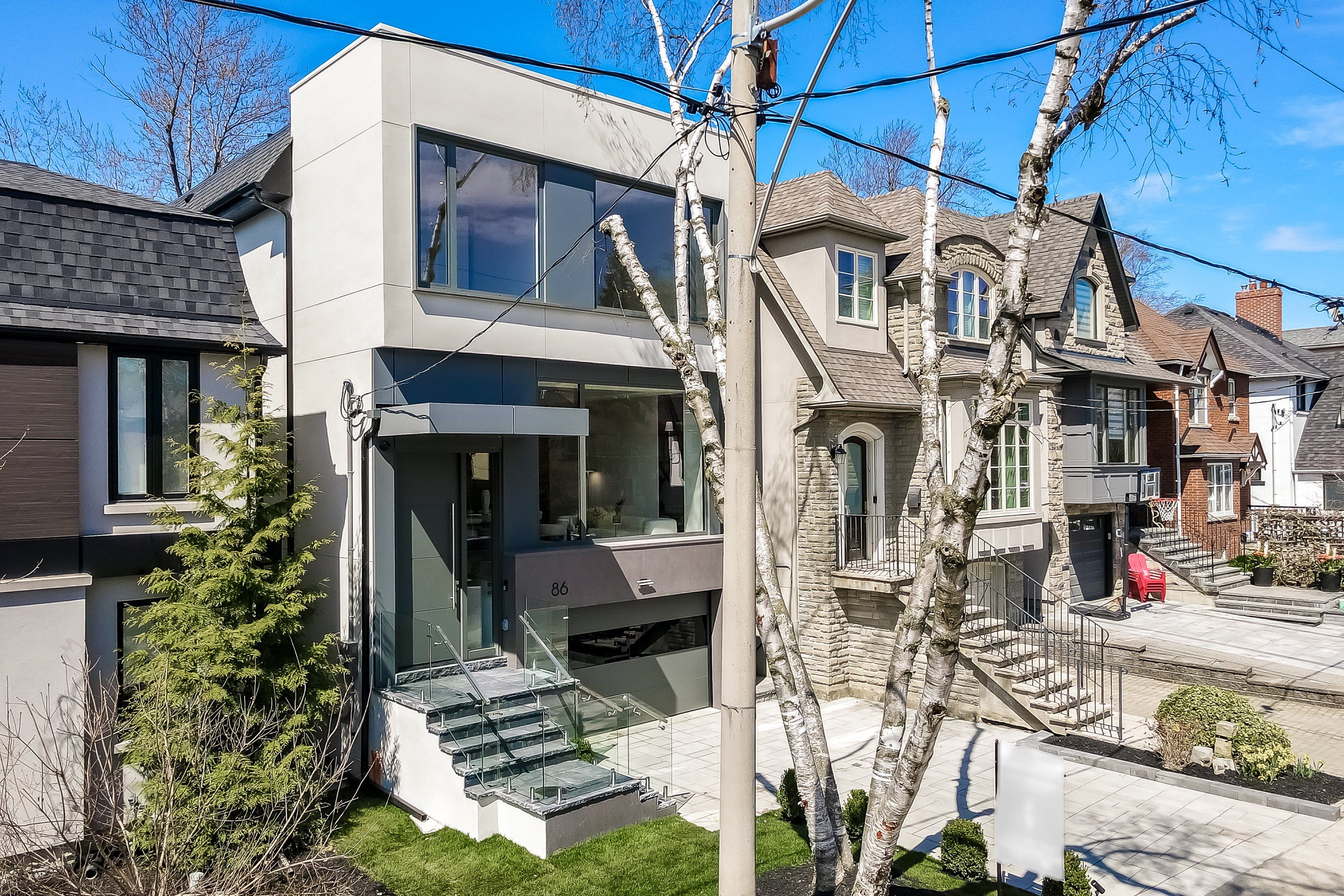$4,299,000
86 Latimer Avenue, Toronto, ON M5N 2M2
Forest Hill North, Toronto,













































 Properties with this icon are courtesy of
TRREB.
Properties with this icon are courtesy of
TRREB.![]()
Excellent opportunity on North Forest Hill Quiet family-friendly street with a mix of established and newly build modern homes, Short walk to Eglinton but over a block away to enjoy home's peaceful environment. Brand new build Two Storey Interior/Exterior modern design. Having a large walkout deck over looking a flat inviting landscaped backyard, over sized floor to ceiling windows, second floor has spacious principle bedrooms and additional 3 bedroom (all ensuite bahtrooms). This coveted location will improve dramatically with the completion of Metro link LRT, Art Shops, Restaurants, Bars and Coffee Shops with more to come! Vibrant Area surrounded by Educational Institutions, French Immersion and Primary, Middle and High Schools. (Allenby School District)
- HoldoverDays: 90
- Architectural Style: 2-Storey
- Property Type: Residential Freehold
- Property Sub Type: Detached
- DirectionFaces: West
- GarageType: Built-In
- Directions: Eglinton and Avenue Road
- Tax Year: 2024
- Parking Features: Available, Front Yard Parking, Private
- ParkingSpaces: 2
- Parking Total: 3.5
- WashroomsType1: 1
- WashroomsType1Level: Second
- WashroomsType2: 2
- WashroomsType2Level: Second
- WashroomsType3: 1
- WashroomsType3Level: Main
- WashroomsType4: 1
- WashroomsType4Level: Second
- WashroomsType5: 1
- WashroomsType5Level: Basement
- BedroomsAboveGrade: 4
- BedroomsBelowGrade: 1
- Basement: Finished with Walk-Out
- Cooling: Central Air
- HeatSource: Gas
- HeatType: Forced Air
- ConstructionMaterials: Stone, Stucco (Plaster)
- Roof: Asphalt Rolled, Asphalt Shingle, Flat
- Sewer: Sewer
- Foundation Details: Concrete
- Parcel Number: 211670022
- LotSizeUnits: Feet
- LotDepth: 110
- LotWidth: 28.25
- PropertyFeatures: Fenced Yard, Rec./Commun.Centre, School
| School Name | Type | Grades | Catchment | Distance |
|---|---|---|---|---|
| {{ item.school_type }} | {{ item.school_grades }} | {{ item.is_catchment? 'In Catchment': '' }} | {{ item.distance }} |














































