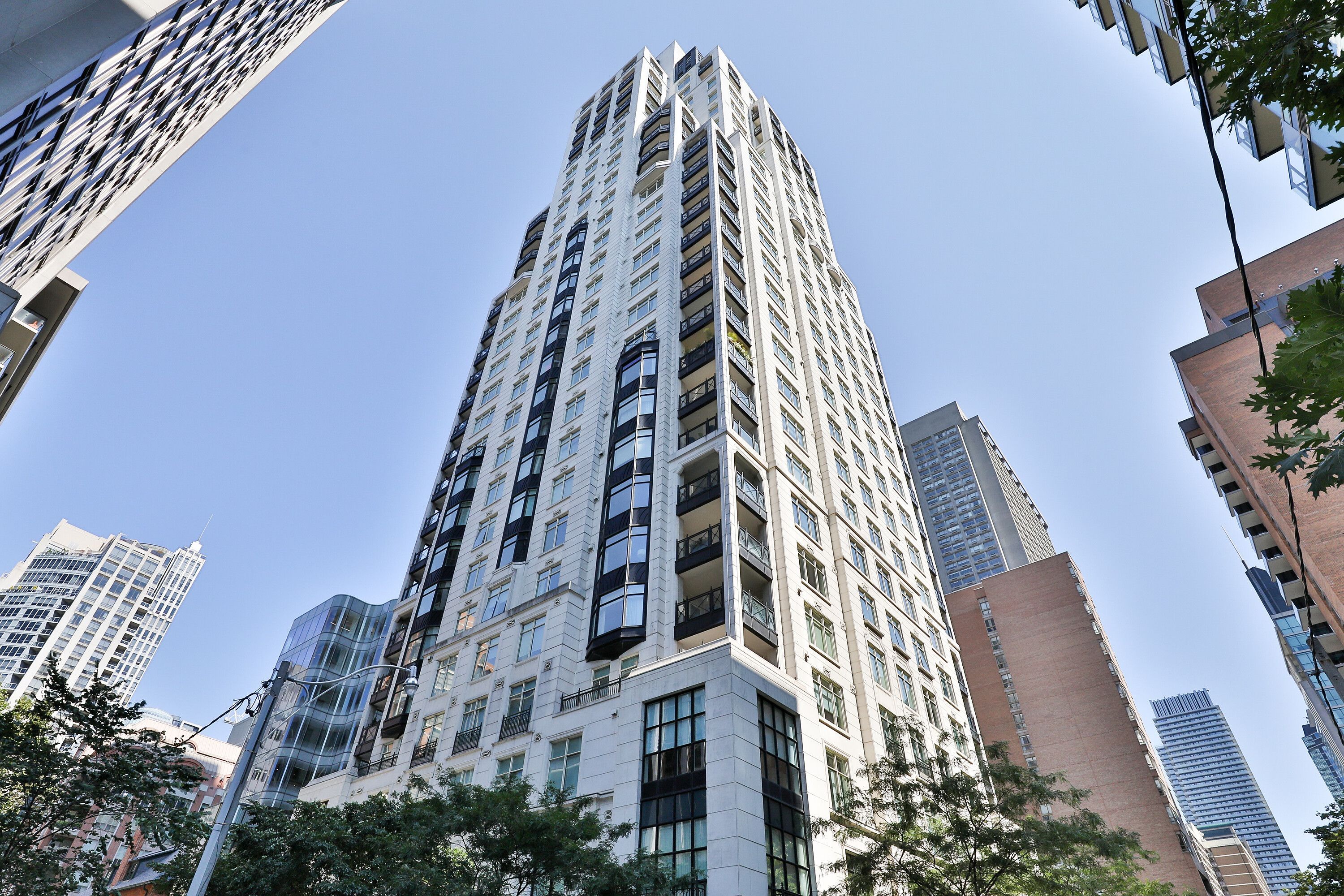$4,180,000
$400,000#9C - 1 St Thomas Street, Toronto, ON M5S 3M5
Bay Street Corridor, Toronto,































 Properties with this icon are courtesy of
TRREB.
Properties with this icon are courtesy of
TRREB.![]()
Step into luxury with this stunning residence, designed by the acclaimed architect Robert Stern. Nestled in the heart of Yorkville, this sun-filled condo offers approximately 2,400 square feet of refined living space, blending elegance with functionality. The condo boasts high-end finishes, floor-to-ceiling windows, an open concept layout that epitomizes sophistication. The brand-new kitchen is a culinary dream, with top-of-the-line integrated appliances, a spacious seating area perfect for a charming breakfast nook. Adorned with natural stone-quartzite, this kitchen seamlessly combines style with practicality. The expansive living & dining areas are perfect for entertaining, while the den/library provides a serene retreat. Each bedroom features spa-like ensuites, ensuring the ultimate in comfort & luxury. Enjoy the charm of your own private terrace, an outdoor haven ideal for relaxation or entertaining. Recently updated with over $300,000 in renovation. Immerse yourself in Yorkville's vibrant neighborhood, with its exclusive boutiques, restaurants, art galleries, cafes, bars. Welcome to your new home! **EXTRAS** 1 St Thomas is a full-service building offering top-notch security, valet parking, and exceptional amenities. Cable and Internet are included in maintenance fees. Some photos have been virtually staged.
- HoldoverDays: 90
- Architectural Style: Apartment
- Property Type: Residential Condo & Other
- Property Sub Type: Condo Apartment
- GarageType: Underground
- Tax Year: 2024
- Parking Features: Underground
- ParkingSpaces: 2
- Parking Total: 2
- WashroomsType1: 1
- WashroomsType2: 1
- WashroomsType3: 1
- BedroomsAboveGrade: 2
- BedroomsBelowGrade: 1
- Interior Features: Built-In Oven, Central Vacuum, Storage Area Lockers, Carpet Free
- Basement: Other
- Cooling: Central Air
- HeatSource: Gas
- HeatType: Heat Pump
- ConstructionMaterials: Stone
- Parcel Number: 129240035
- PropertyFeatures: Arts Centre, Library, Park, Place Of Worship, Public Transit, School
| School Name | Type | Grades | Catchment | Distance |
|---|---|---|---|---|
| {{ item.school_type }} | {{ item.school_grades }} | {{ item.is_catchment? 'In Catchment': '' }} | {{ item.distance }} |
































