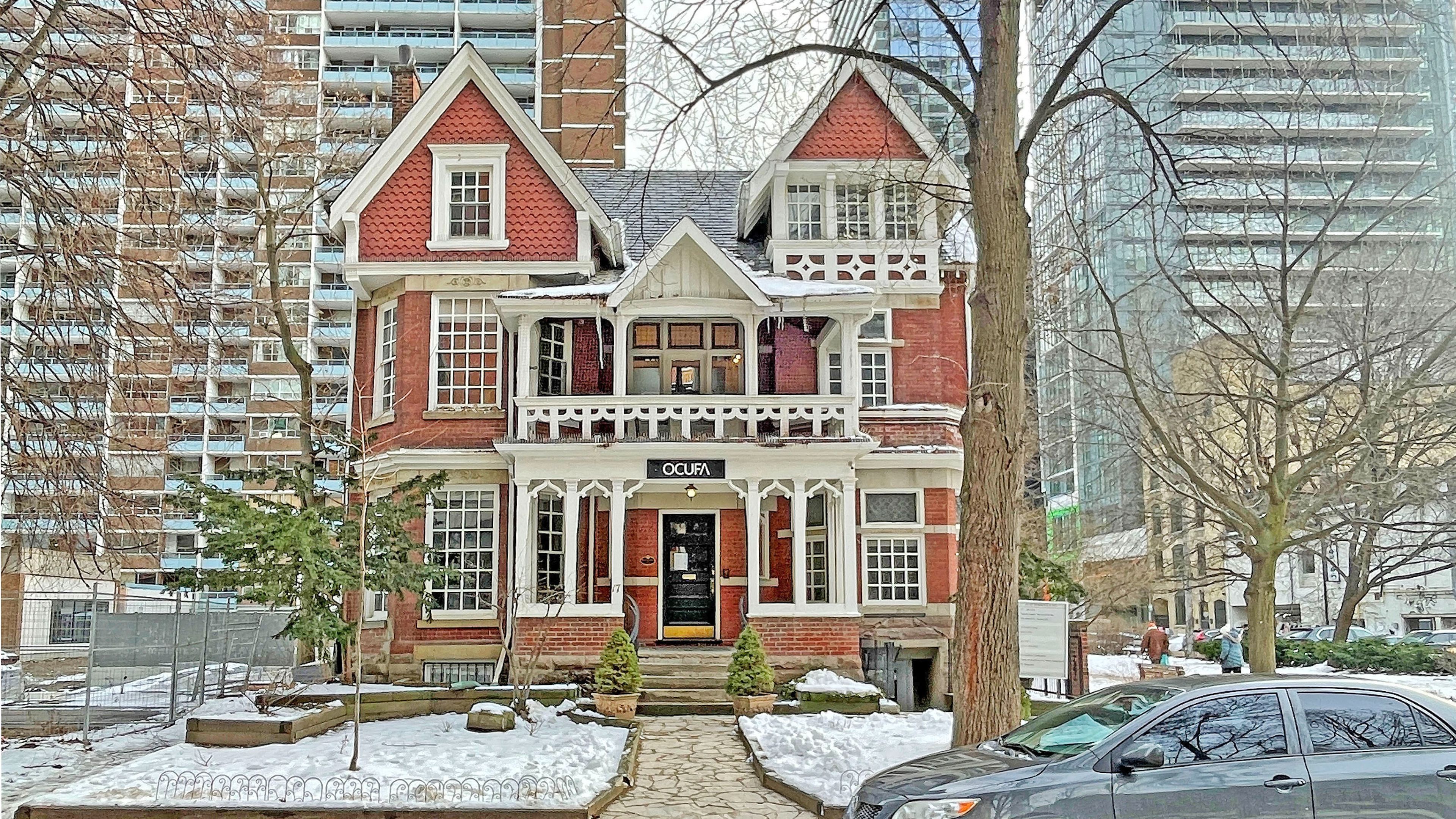$4,598,000
$200,80017 Isabella Street, Toronto, ON M4Y 1M7
Church-Yonge Corridor, Toronto,













































 Properties with this icon are courtesy of
TRREB.
Properties with this icon are courtesy of
TRREB.![]()
Ciao Bella! The William Britton House At 17 Isabella - An 1885-Built, Restored And Rarely Offered Masterpiece In The Heart Of Yonge & Bloor. A Nostalgic And Historical Ode To Toronto's Past, Presenting A Striking Juxtaposition Against A Rapidly Developing, Highly In-Demand And Modernizing Area Of The City. This Landmark Property With Its Unrivalled Address Is Ready To Write Its Next Chapter - The Possibilities Are Endless. Zoned Residential With Nearly 6,500 Total Sq Ft, Let Your Imagination Bring Forth This Property's Next Highest Potential. Yonge & Bloor Is A Hotbed For Recent Development - Potential To Acquire Additional Units Under Condo Corp As Assembly Or Potential Residential Multiplex - Inquire Within. Several Advantageous Options May Exist To Explore Highest And Best Use Of Site. Steps To Yonge-Bloor Station, Yorkville, 1Bloor Dev, Toronto's Best Restos & Shops, Uoft And More! Make Your Mark At The Heart Of Toronto. Non-Designated Listed Heritage.
- HoldoverDays: 120
- Architectural Style: 3-Storey
- Property Type: Residential Condo & Other
- Property Sub Type: Other
- Directions: Yonge & Bloor
- Tax Year: 2024
- WashroomsType1: 1
- WashroomsType1Level: Main
- WashroomsType2: 1
- WashroomsType2Level: Main
- WashroomsType3: 1
- WashroomsType3Level: Second
- WashroomsType4: 1
- WashroomsType4Level: Basement
- Interior Features: Other
- Basement: Partially Finished, Separate Entrance
- ConstructionMaterials: Brick, Stucco (Plaster)
- Lot Features: Irregular Lot
| School Name | Type | Grades | Catchment | Distance |
|---|---|---|---|---|
| {{ item.school_type }} | {{ item.school_grades }} | {{ item.is_catchment? 'In Catchment': '' }} | {{ item.distance }} |














































