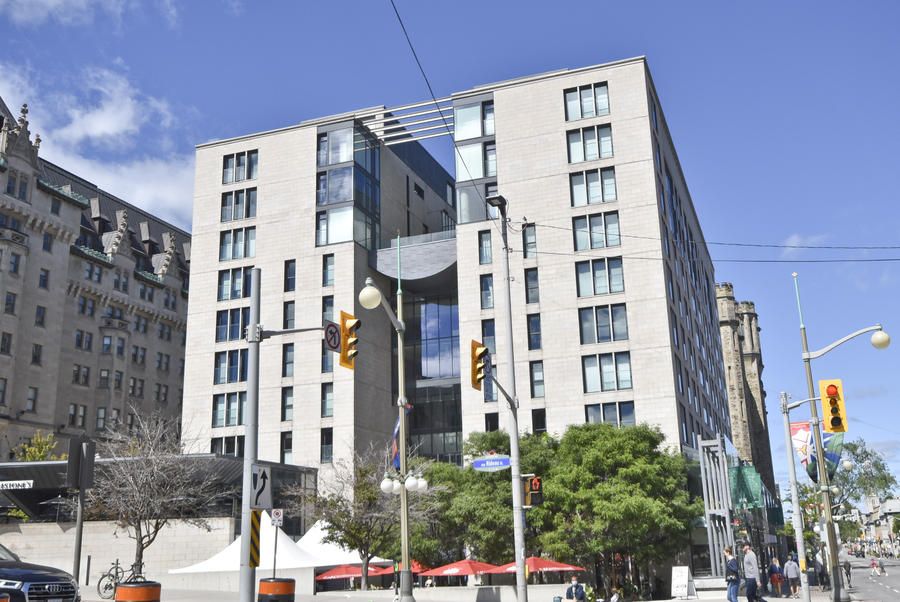$3,050
#409 - 700 Sussex Drive, LowerTownSandyHill, ON K1N 1K4
4001 - Lower Town/Byward Market, Lower Town - Sandy Hill,







































 Properties with this icon are courtesy of
TRREB.
Properties with this icon are courtesy of
TRREB.![]()
700 SUSSEX. Distinguished boutique-style building. Elegant one bedroom FURNISHED suite. Available immediately. 1,000 sq ft. West facing unit with floor to ceiling windows. Contemporary kitchen featuring stainless appliances, granite counters and island with breakfast bar. Refrigerator and dishwasher less than 2 years old. Open concept living/dining room with fireplace and wall mounted TV. Spacious primary with walk-in closet. 5 piece bath with glass shower, separate bathtub and granite counters. Separate laundry room. Washer and dryer less than 2 years old. Fully furnished including linens. Utilities (heat, hydro & water) included in rent. Underground parking #80 equipped with an EV charger. Amenities include 24 hour security and concierge including package delivery receipt, dry cleaning and other support services. 6th floor dining/boardroom/business centre equipped with full kitchen and bar area. 5th floor fitness centre, sauna and billiards room. 8th floor garden patio with seating and BBQ. Car wash stations. Steps to Parliament Hill, the Rideau Centre, the US Embassy & Rideau Canal. On-site restaurants.
- HoldoverDays: 60
- Architectural Style: 1 Storey/Apt
- Property Type: Residential Condo & Other
- Property Sub Type: Condo Apartment
- GarageType: Underground
- Directions: Enter into parking lot from Sussex Drive directly across from George Street. First two levels of parking are public.
- Parking Features: Underground, Private
- Parking Total: 1
- WashroomsType1: 1
- BedroomsAboveGrade: 1
- Fireplaces Total: 1
- Interior Features: Carpet Free
- Cooling: Central Air
- HeatSource: Gas
- HeatType: Forced Air
- ConstructionMaterials: Stone
- Parcel Number: 157130019
- PropertyFeatures: Public Transit, Arts Centre
| School Name | Type | Grades | Catchment | Distance |
|---|---|---|---|---|
| {{ item.school_type }} | {{ item.school_grades }} | {{ item.is_catchment? 'In Catchment': '' }} | {{ item.distance }} |








































