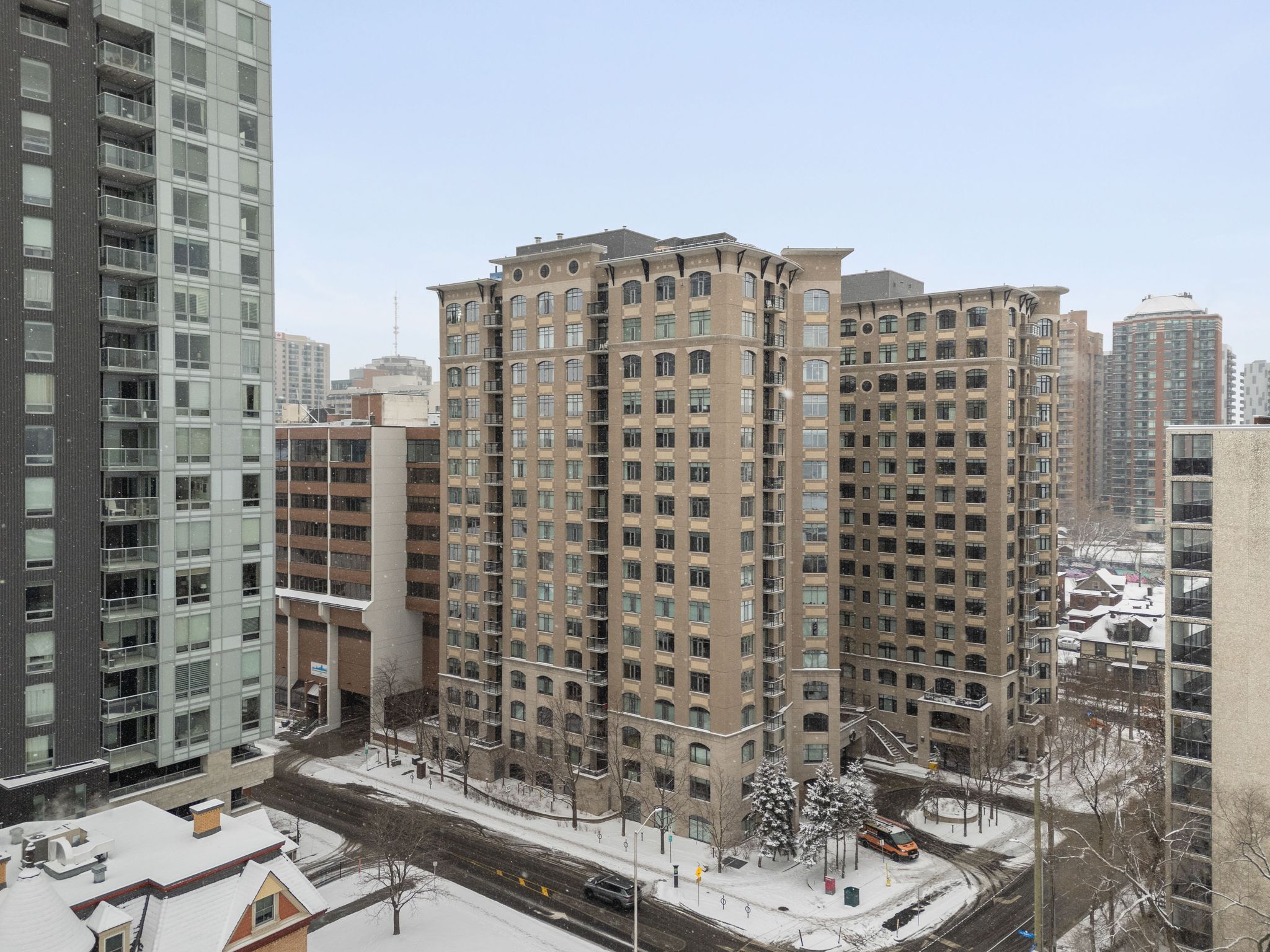$3,200
$300#1603 - 85 Bronson Avenue, OttawaCentre, ON K1R 6G7
4101 - Ottawa Centre, Ottawa Centre,































 Properties with this icon are courtesy of
TRREB.
Properties with this icon are courtesy of
TRREB.![]()
Experience the epitome of refined urban living at The Gardens, an architectural masterpiece inspired by Art Deco, thoughtfully designed by Barry Hobin. Nestled on the 16th floor, just below the penthouse, this exquisite corner unit offers unparalleled views of the Ottawa River, the majestic Gatineau Hills, and the vibrant city skyline.Tucked away in a serene enclave at the heart of downtown, this sophisticated residence places you mere steps from lush parks, picturesque trails, the renowned ByWard Market, Parliament Hill, Sparks Street, and the LRTeverything you desire, just moments away.This spacious 2-bedroom, 2-bathroom condo is bathed in natural light, courtesy of its expansive floor-to-ceiling windows. With soaring 9-foot ceilings, gleaming hardwood floors, and a sun-drenched south-facing balcony, the space exudes elegance and warmth. Recently refreshed in soothing neutral tones, it reflects impeccable craftsmanship and timeless style.The chef-inspired kitchen is a true standout, featuring pristine granite countertops, custom cabinetry, high-end stainless steel appliances, and a generous island with a breakfast barideal for both hosting guests and casual dining. Stylish fixtures throughout elevate the space, embodying Charlesforts dedication to superior quality and attention to detail.The primary suite is a sanctuary, offering three spacious closets and an upgraded ensuite with a luxurious walk-in glass shower. The second bedroom is equally impressive, with custom wall-to-wall built-ins and abundant storage. Additional conveniences include in-unit laundry, one underground parking space (with two bike racks), a storage locker, and access to premium amenities such as a fitness room, party room, car wash station, and landscaped courtyard.Rent includes heat and water, making this an exceptional opportunity to indulge in refined downtown living at one of Ottawa's most prestigious addresses. Schedule your private showing today and elevate your lifestyle.
- HoldoverDays: 90
- Architectural Style: Apartment
- Property Type: Residential Condo & Other
- Property Sub Type: Condo Apartment
- GarageType: Underground
- Directions: Albert & Bronson
- Parking Features: Underground
- ParkingSpaces: 1
- Parking Total: 1
- WashroomsType1: 2
- WashroomsType1Level: Main
- BedroomsAboveGrade: 2
- Interior Features: Carpet Free, Bar Fridge, Built-In Oven, Storage Area Lockers
- Cooling: Central Air
- HeatSource: Gas
- HeatType: Forced Air
- LaundryLevel: Main Level
- ConstructionMaterials: Brick, Stone
- Exterior Features: Landscaped, Year Round Living
- Foundation Details: Concrete
| School Name | Type | Grades | Catchment | Distance |
|---|---|---|---|---|
| {{ item.school_type }} | {{ item.school_grades }} | {{ item.is_catchment? 'In Catchment': '' }} | {{ item.distance }} |
































