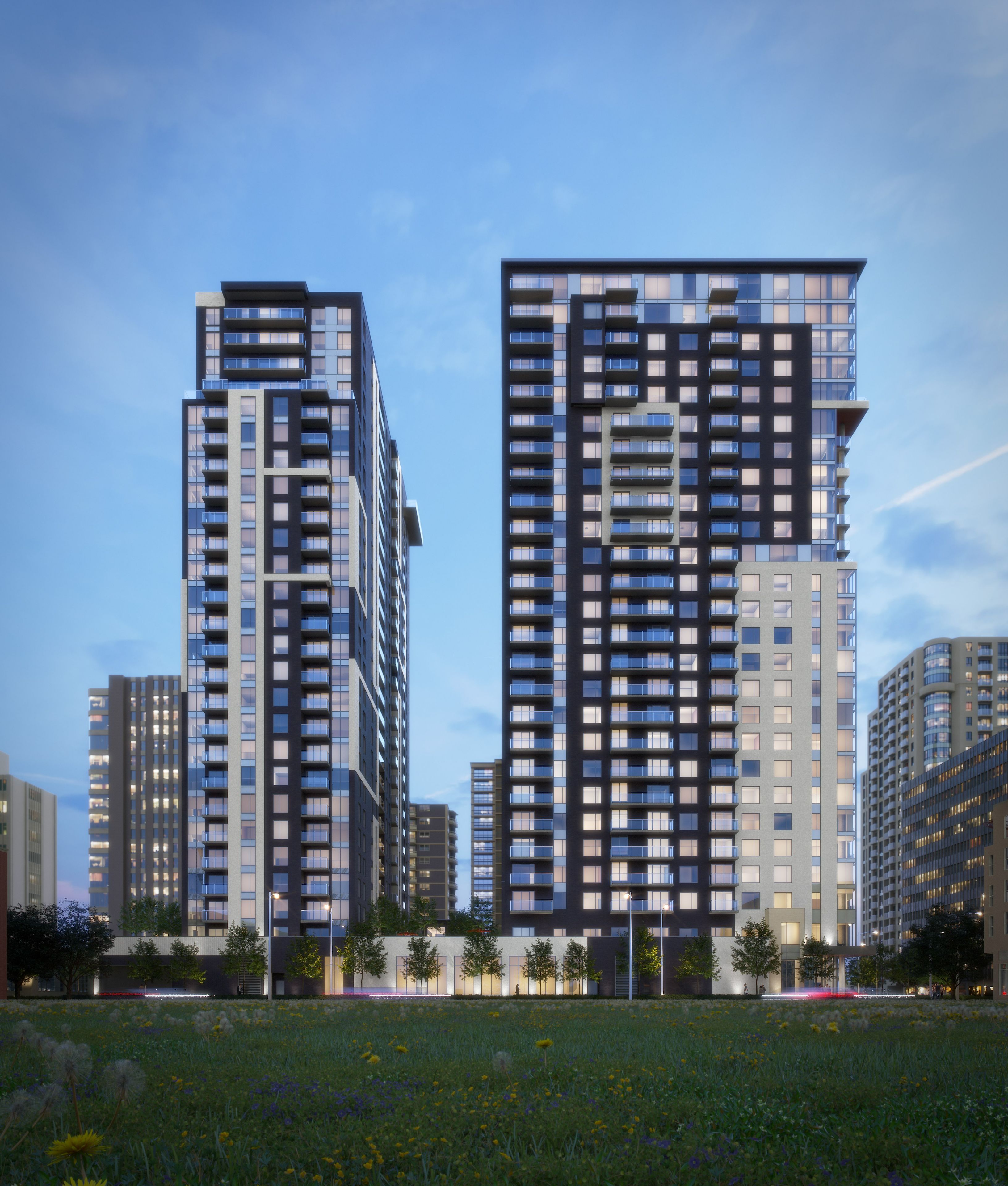$2,800
$200#1605 - 180 George Street, LowerTownSandyHill, ON K1N 0G8
4001 - Lower Town/Byward Market, Lower Town - Sandy Hill,





































 Properties with this icon are courtesy of
TRREB.
Properties with this icon are courtesy of
TRREB.![]()
Welcome to this brand-new 2-bedroom, 2-bathroom 900 square feet corner unit in the prestigious Claridge Royale Condo, offering the perfect blend of modern design, comfort, and convenience in the heart of Lower Town, Ottawa. Boasting expansive windows that flood the space with natural light, this bright and airy unit features a spacious 15' x 5' balcony with stunning downtown views. The luxurious primary bedroom includes a walk-in closet and a private 3-piece ensuite, while the second bedroom provides versatility for guests or a home office. Enjoy an open-concept living area with premium stainless steel appliances, a breakfast bar, and in-unit laundry. This unit also includes a private storage locker and a designated underground parking space. The building offers top-tier amenities, including 24-hour concierge and security services, an indoor pool, a fitness center, a theater room, and a beautifully landscaped 2nd-floor terrace with BBQs. An attached Metro grocery store ensures effortless daily errands. Ideally located, this condo places you steps from the ByWard Market, Rideau Centre, restaurants, shopping, and public transit, while iconic landmarks and vibrant downtown energy surround you. This rare opportunity combines style, luxury, and urban convenience. contact us today for your private viewing!
- HoldoverDays: 30
- Architectural Style: Apartment
- Property Type: Residential Condo & Other
- Property Sub Type: Condo Apartment
- GarageType: Underground
- Parking Features: Covered
- Parking Total: 1
- WashroomsType1: 1
- WashroomsType1Level: Main
- WashroomsType2: 1
- WashroomsType2Level: Main
- BedroomsAboveGrade: 2
- Interior Features: Carpet Free, In-Law Suite, Storage
- Cooling: Central Air
- HeatSource: Gas
- HeatType: Forced Air
- LaundryLevel: Main Level
- ConstructionMaterials: Concrete
- PropertyFeatures: Public Transit
| School Name | Type | Grades | Catchment | Distance |
|---|---|---|---|---|
| {{ item.school_type }} | {{ item.school_grades }} | {{ item.is_catchment? 'In Catchment': '' }} | {{ item.distance }} |






































