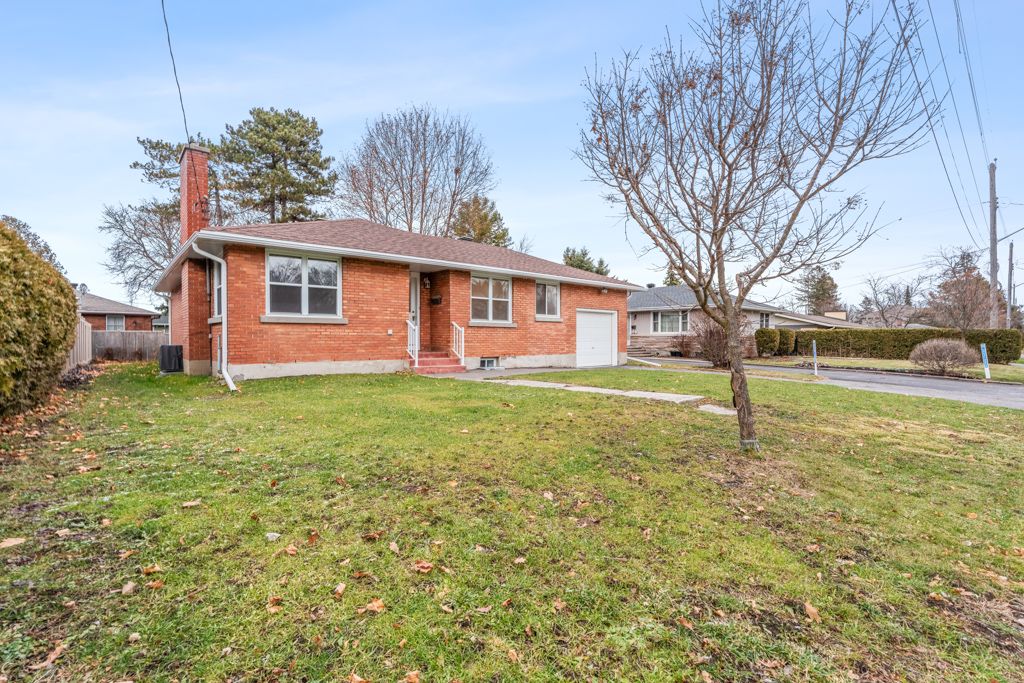$3,350
371 Billings Avenue, AltaVistaandArea, ON K1H 5L4
3606 - Alta Vista/Faircrest Heights, Alta Vista and Area,





























 Properties with this icon are courtesy of
TRREB.
Properties with this icon are courtesy of
TRREB.![]()
371 Billings in the heart of Alta Vista , close to all amenities in particular hospitals , CHEO ,rec facilities,,public transit, quality schools ,nestled in a mature residential neighborhood of executive style homes , this 3 plus 2 bedroom bungalow has been remodeled , updated , freshly painted , new reno'd lower level with a new 3 piece bath (stand up shower).This family home shows extremely well with new flooring plus plenty of strip hardwood , plenty of natural light through the newer windows ,very efficient. Garage c/w inside entrance , patio off the back with a huge fully fenced back yard .
- HoldoverDays: 60
- Architectural Style: Bungalow
- Property Type: Residential Freehold
- Property Sub Type: Detached
- DirectionFaces: North
- GarageType: Attached
- Parking Features: Inside Entry
- ParkingSpaces: 4
- Parking Total: 4
- WashroomsType1: 1
- WashroomsType1Level: Main
- WashroomsType2: 1
- WashroomsType2Level: Lower
- BedroomsAboveGrade: 3
- BedroomsBelowGrade: 2
- Fireplaces Total: 1
- Interior Features: Carpet Free, Primary Bedroom - Main Floor, Storage
- Basement: Finished, Full
- Cooling: Central Air
- HeatSource: Wood
- HeatType: Forced Air
- LaundryLevel: Lower Level
- ConstructionMaterials: Brick
- Exterior Features: Patio
- Roof: Asphalt Shingle
- Sewer: Sewer
- Foundation Details: Block
- Topography: Flat, Level
- Parcel Number: 041990125
- LotSizeUnits: Feet
- LotDepth: 120
- LotWidth: 60
- PropertyFeatures: Fenced Yard, Hospital
| School Name | Type | Grades | Catchment | Distance |
|---|---|---|---|---|
| {{ item.school_type }} | {{ item.school_grades }} | {{ item.is_catchment? 'In Catchment': '' }} | {{ item.distance }} |






























