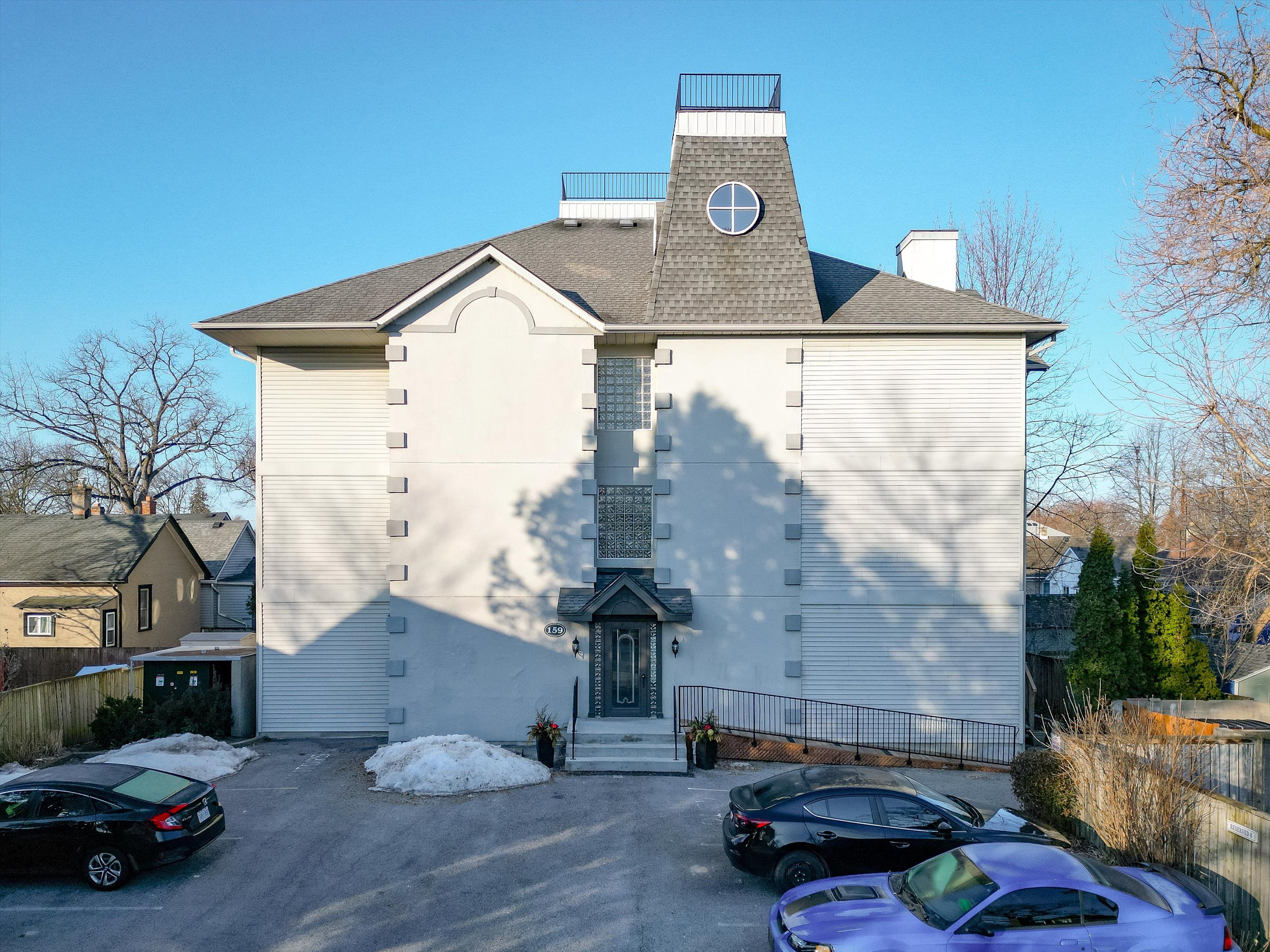$379,900
#202 - 159 Lake Street, St. Catharines, ON L2R 5Y6
451 - Downtown, St. Catharines,































 Properties with this icon are courtesy of
TRREB.
Properties with this icon are courtesy of
TRREB.![]()
Welcome home to the Gaslight Condominium! You are going to fall in love with this hidden gem! Nestled just off of Lake Street is this beautiful 15 unit building! Take the elevator or stairs up to the second floor and head to 202. This spacious 2 bedroom unit features a beautifully updated kitchen with built-in dishwasher and microwave, chic coffee bar, lots of cupboard and counter space, dining area, large and bright living area, spacious primary bedroom with a large walk-in closet, 2nd good size bedroom, and nicely updated bathroom! This unit also features California shutters throughout, and in-suite laundry! Worried about storage? Worry no more with the large storage room in the basement! There's a workout room with bathrooms, a party room, and a BBQ area outside! Conveniently located minutes to shopping, restaurants, QEW, downtown, schools, and all of the amenities our beautiful city has to offer! Whether you're starting out or downsizing, this condo is the perfect size for you!
- HoldoverDays: 90
- Architectural Style: 1 Storey/Apt
- Property Type: Residential Condo & Other
- Property Sub Type: Condo Apartment
- Directions: Lake Between Pleasant and Dufferin
- Tax Year: 2024
- Parking Features: Reserved/Assigned, Surface
- ParkingSpaces: 1
- Parking Total: 1
- WashroomsType1: 1
- WashroomsType1Level: Main
- BedroomsAboveGrade: 2
- Interior Features: Intercom, Primary Bedroom - Main Floor, Storage Area Lockers
- Basement: Other
- Cooling: Central Air
- HeatSource: Electric
- HeatType: Forced Air
- LaundryLevel: Main Level
- ConstructionMaterials: Stucco (Plaster), Vinyl Siding
- Exterior Features: Lighting, Year Round Living
- Roof: Asphalt Shingle
- Foundation Details: Poured Concrete
- Parcel Number: 467910007
- PropertyFeatures: Park, Place Of Worship, Public Transit, Rec./Commun.Centre, School Bus Route, School
| School Name | Type | Grades | Catchment | Distance |
|---|---|---|---|---|
| {{ item.school_type }} | {{ item.school_grades }} | {{ item.is_catchment? 'In Catchment': '' }} | {{ item.distance }} |
































