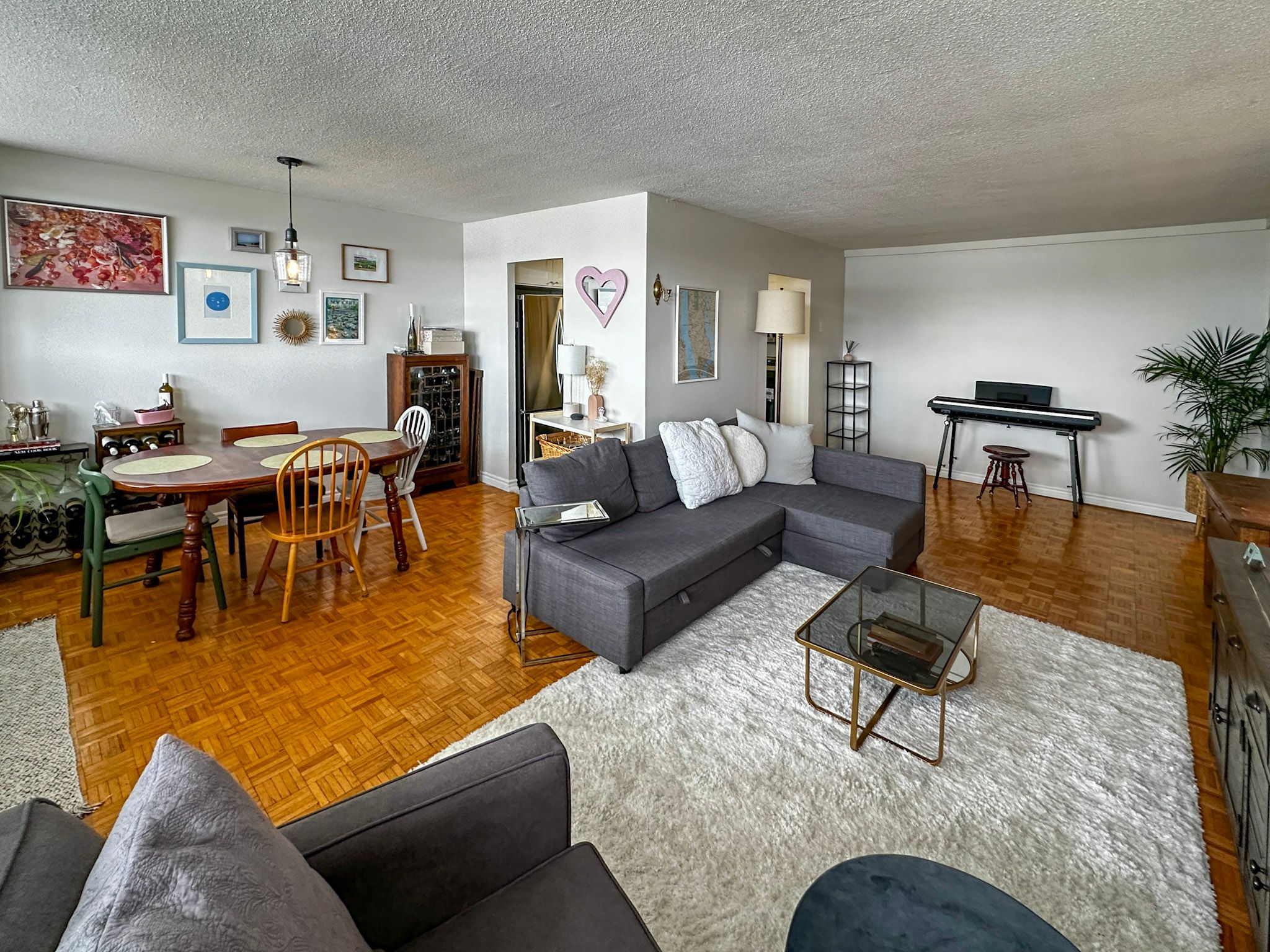$374,900
$15,000#901 - 215 Glenridge Avenue, St. Catharines, ON L2T 3J7
461 - Glendale/Glenridge, St. Catharines,

































 Properties with this icon are courtesy of
TRREB.
Properties with this icon are courtesy of
TRREB.![]()
Discover your dream home in this spacious 2-bedroom apartment featuring the perfect blend of modern upgrades and classic character, including a new kitchen with Quartz countertops and appliances. Also a new updated bathroom. With generously sized bedrooms and a large balcony, you can enjoy breathtaking South-Facing Escarpment views that create an inviting outdoor space for morning coffee or evening relaxation. The abundant large windows fill the apartment with natural light, enhancing the warm atmosphere throughout. The in-ground pool is the perfect spot to unwind with friends and family in the summer. Onsite laundry is operated through a card system, so no need to worry about spare change. There is both outdoor and indoor parking available for a fee. Don't miss this opportunity to live in comfort and style. Schedule a viewing today!
- HoldoverDays: 90
- Architectural Style: Apartment
- Property Type: Residential Condo & Other
- Property Sub Type: Condo Apartment
- GarageType: Other
- Tax Year: 2024
- Parking Features: Other
- Parking Total: 1
- WashroomsType1: 1
- WashroomsType1Level: Flat
- BedroomsAboveGrade: 2
- Interior Features: Carpet Free, Storage, Storage Area Lockers
- HeatSource: Other
- HeatType: Radiant
- ConstructionMaterials: Brick Front, Other
- Parcel Number: 468250077
| School Name | Type | Grades | Catchment | Distance |
|---|---|---|---|---|
| {{ item.school_type }} | {{ item.school_grades }} | {{ item.is_catchment? 'In Catchment': '' }} | {{ item.distance }} |


































