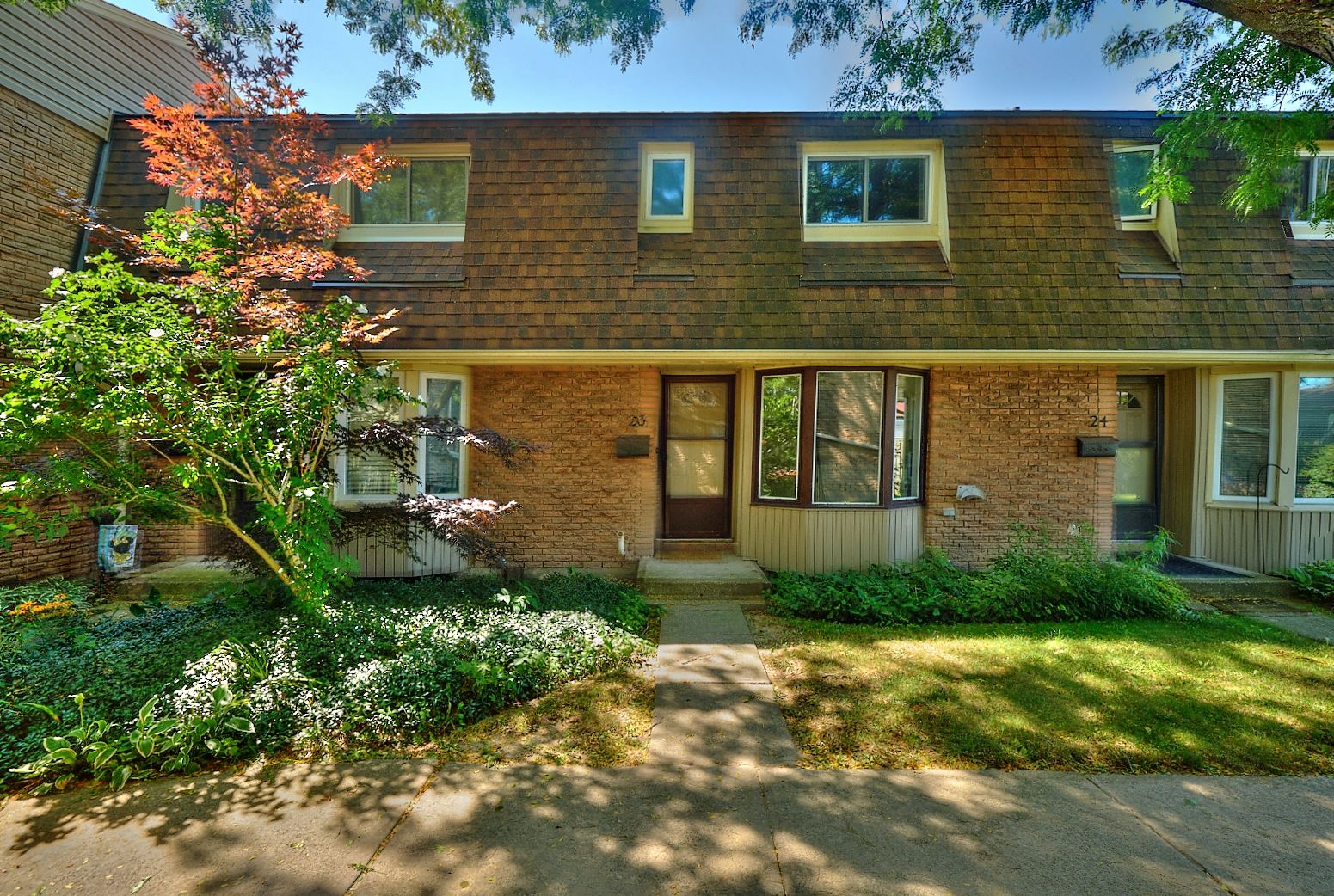$399,000
#23 - 75 Ventura Drive, St. Catharines, ON L2R 7J7
452 - Haig, St. Catharines,





























 Properties with this icon are courtesy of
TRREB.
Properties with this icon are courtesy of
TRREB.![]()
Welcome to this beautifully renovated two-story townhome, featuring three spacious bedrooms and two bathrooms. This inviting home boasts a large living room, a separate dining area, and a bright eat-in kitchen with NEW S/S Fridge & Stove, perfect for both relaxing and entertaining. Enjoy the fresh appeal of new flooring throughout and a fresh coat of paint. The basement is partially finished and could be turned into a fourth bedroom or additional living space. The fully fenced yard offers privacy and a great space for relaxation. Conveniently located close to highways, shopping centers, and schools, and with easy access to public transportation, this home is ideal for those seeking both comfort and convenience. Additional features include ample visitor parking and proximity to a bus route. Move-in ready and waiting for you to make it your own!
- HoldoverDays: 90
- Architectural Style: 2-Storey
- Property Type: Residential Condo & Other
- Property Sub Type: Condo Townhouse
- GarageType: Surface
- Directions: Haig to Ventura
- Tax Year: 2024
- Parking Features: Surface
- ParkingSpaces: 1
- Parking Total: 1
- WashroomsType1: 1
- WashroomsType1Level: Main
- WashroomsType2: 1
- WashroomsType2Level: Second
- BedroomsAboveGrade: 3
- Fireplaces Total: 1
- Basement: Full, Partially Finished
- Cooling: Central Air
- HeatSource: Gas
- HeatType: Forced Air
- LaundryLevel: Lower Level
- ConstructionMaterials: Vinyl Siding
- Roof: Asphalt Shingle
- Foundation Details: Concrete
- Parcel Number: 467200023
| School Name | Type | Grades | Catchment | Distance |
|---|---|---|---|---|
| {{ item.school_type }} | {{ item.school_grades }} | {{ item.is_catchment? 'In Catchment': '' }} | {{ item.distance }} |






























