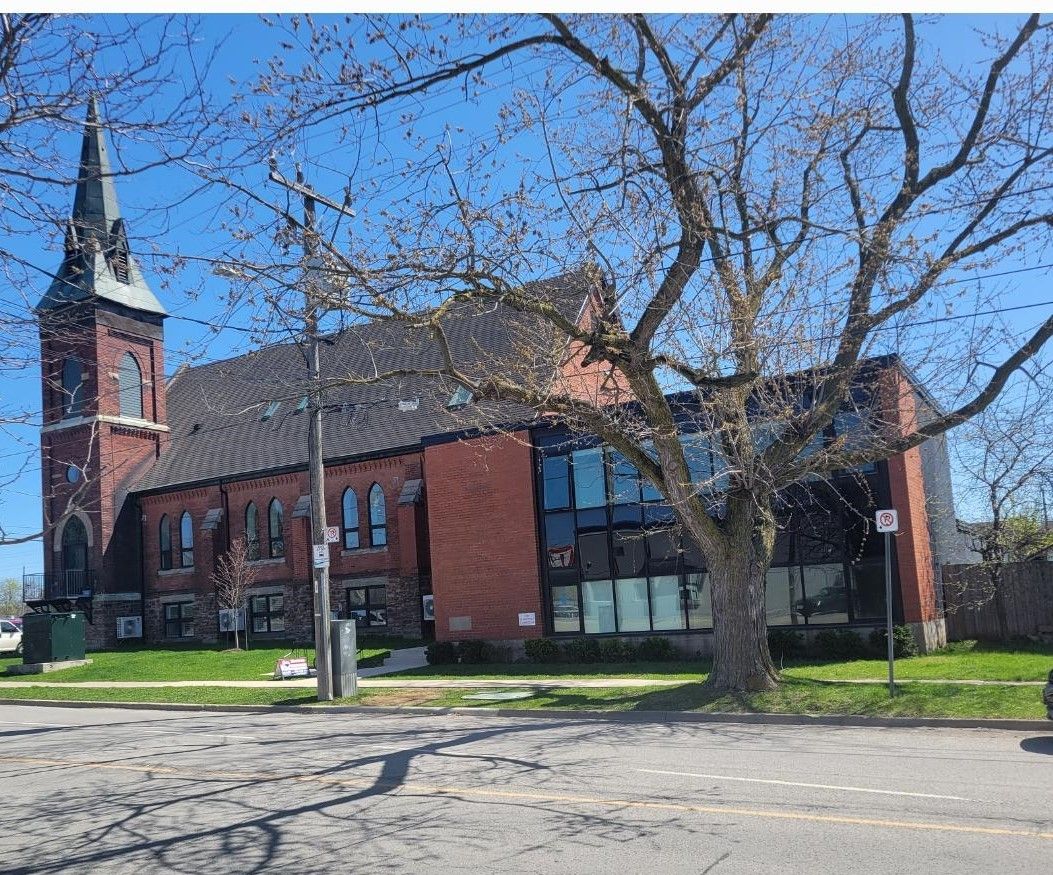$444,900
$14,100#10 - 405 Merritt Street, St. Catharines, ON L2P 1P5
456 - Oakdale, St. Catharines,


























 Properties with this icon are courtesy of
TRREB.
Properties with this icon are courtesy of
TRREB.![]()
NO SIGN ON PROPERTY: Welcome to the St James Church Condo complex, a 6 year old converted open concept Loft unit apartment with vaulted ceilings, gothic style windows, in this century old church boasting a spacious 970 square feet of living space. Galley Kitchen, with quartz counters, built in's with island that seats 2. Great Room, Laundry, 4 piece Bath, and Bedroom on the main level. Huge open loft Primary Bedroom with 2 piece Bath on the upper level. Unit is carpet free. Walk to fabulous restaurants, bars, and shopping. Roof top terrace available for your outside entertaining. 1 surface outside parking space. Lots of visitor parking on the adjacent street next to the condo. This Sophisticated and unique property will impress don't miss out.
- HoldoverDays: 90
- Architectural Style: Loft
- Property Type: Residential Condo & Other
- Property Sub Type: Condo Apartment
- Directions: North on Merritt, north of Glendale
- Tax Year: 2024
- ParkingSpaces: 1
- Parking Total: 1
- WashroomsType1: 1
- WashroomsType2: 1
- BedroomsAboveGrade: 2
- Interior Features: Carpet Free, Intercom
- Basement: Other
- Cooling: Central Air
- HeatSource: Gas
- HeatType: Heat Pump
- ConstructionMaterials: Brick
- Parcel Number: 465160002
| School Name | Type | Grades | Catchment | Distance |
|---|---|---|---|---|
| {{ item.school_type }} | {{ item.school_grades }} | {{ item.is_catchment? 'In Catchment': '' }} | {{ item.distance }} |



























