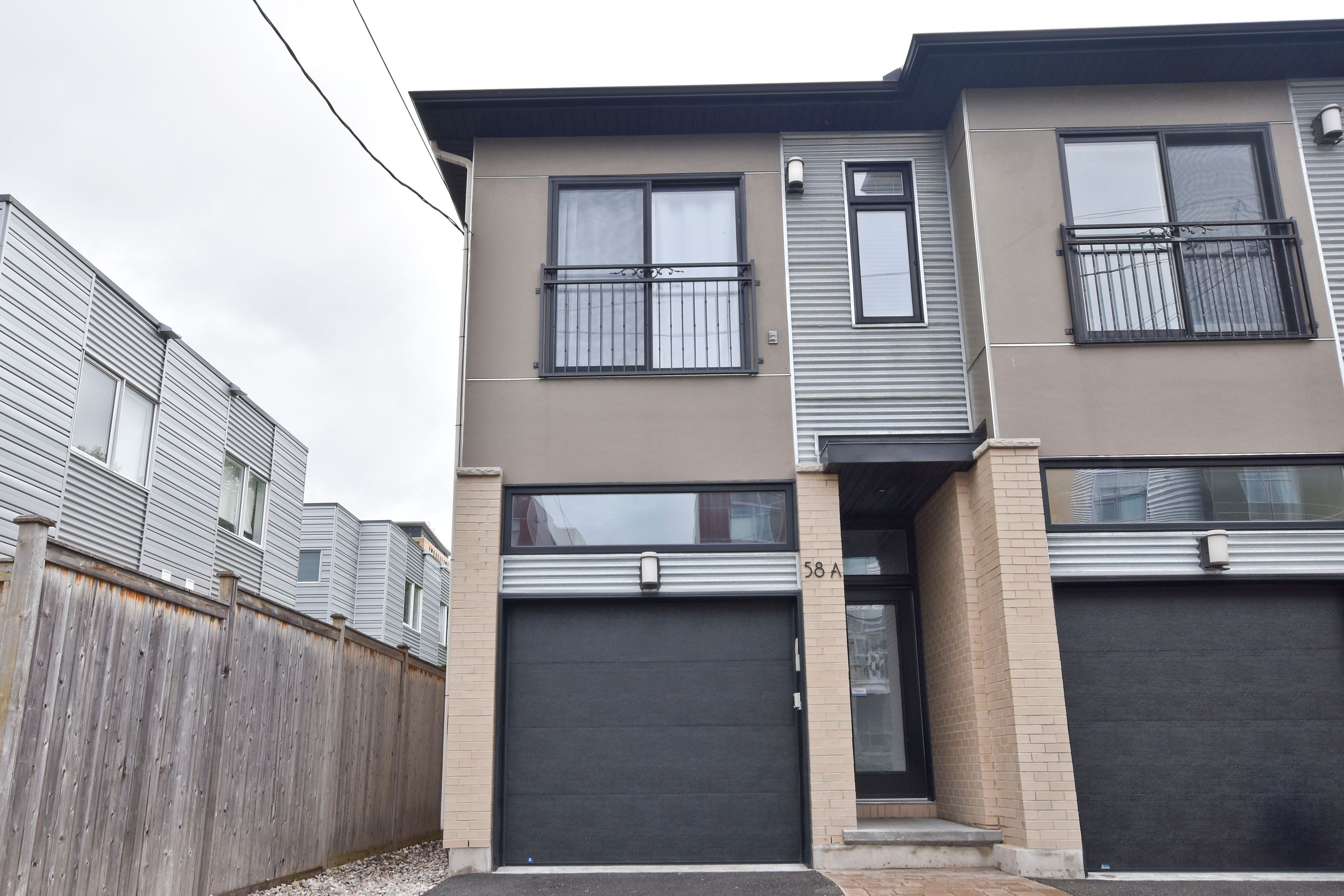$972,500
$27,400#A - 58 YOUNG Street, DowsLakeCivicHospitalandArea, ON K1S 3H9
4503 - West Centre Town, Dows Lake - Civic Hospital and Area,































 Properties with this icon are courtesy of
TRREB.
Properties with this icon are courtesy of
TRREB.![]()
Welcome to one of the city's most sought-after neighborhoods! This beautifully maintained 3-bedroom, 2.5-bathroom semi-detached home offers the perfect blend of style, comfort, and convenience. Step inside to soaring 10' ceilings in the foyer and 9' ceilings throughout the main level, creating an open and airy ambiance. The spacious, open-concept kitchen is a chefs dream, featuring granite countertops, stainless steel appliances, a gas range, a brand-new hood fan and a large pantry seamlessly integrated into the opposite wall. The inviting living area is anchored by a stunning gas fireplace with a stone surround, perfect for cozy evenings. Upstairs, the primary suite is a private retreat, complemented by two additional well-sized bedrooms. The fully finished lower level boasts a freshly carpeted recreation room with a dedicated study nook, ideal for work or relaxation. Enjoy the best of city living with walkable access to Dows Lake, the future LRT, and Preston Street charming boutiques and cafes. Or, unwind in your private fenced backyard, sipping espresso on the deck. The convenience of a garage adds to the homes appeal, providing secure parking and extra storage. Freshly painted and move-in ready don't miss this incredible opportunity! OPEN HOUSE SUN APRIL 13th 2-4PM.
- HoldoverDays: 45
- Architectural Style: 2-Storey
- Property Type: Residential Freehold
- Property Sub Type: Semi-Detached
- DirectionFaces: South
- GarageType: Detached
- Directions: Carling to Champagne to Young OR Preston to Beech (W) to Champagne (N) to Young St.
- Tax Year: 2024
- ParkingSpaces: 1
- Parking Total: 2
- WashroomsType1: 1
- WashroomsType1Level: Second
- WashroomsType2: 1
- WashroomsType2Level: Lower
- WashroomsType3: 1
- WashroomsType3Level: Main
- BedroomsAboveGrade: 3
- Fireplaces Total: 1
- Interior Features: Auto Garage Door Remote, Carpet Free
- Basement: Full, Finished
- Cooling: Central Air
- HeatSource: Gas
- HeatType: Forced Air
- LaundryLevel: Lower Level
- ConstructionMaterials: Brick, Stone
- Exterior Features: Deck
- Roof: Asphalt Shingle
- Sewer: Sewer
- Foundation Details: Concrete
- Parcel Number: 041060339
- LotSizeUnits: Feet
- LotDepth: 100
- LotWidth: 18.5
- PropertyFeatures: Public Transit, Fenced Yard
| School Name | Type | Grades | Catchment | Distance |
|---|---|---|---|---|
| {{ item.school_type }} | {{ item.school_grades }} | {{ item.is_catchment? 'In Catchment': '' }} | {{ item.distance }} |
































