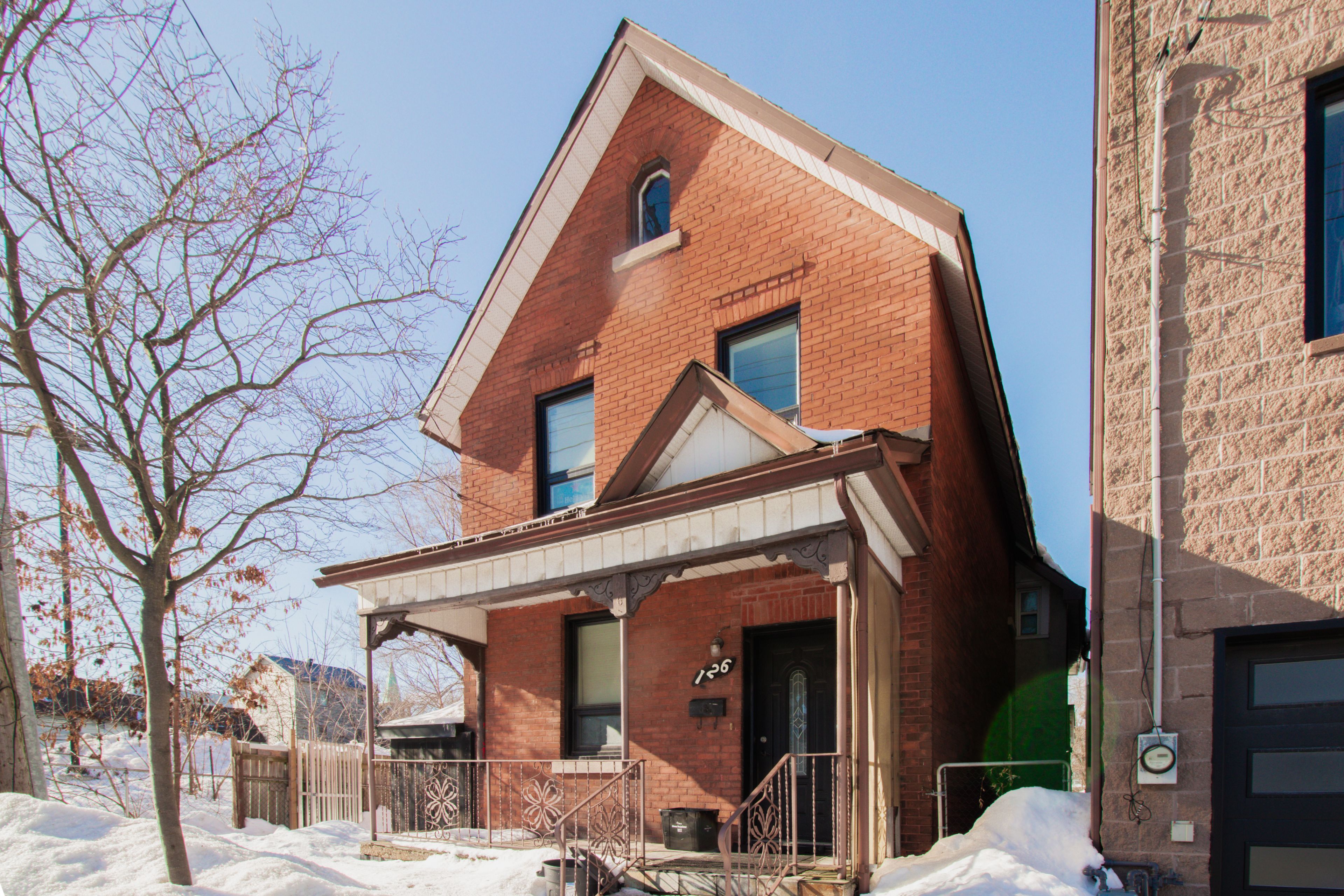$829,900
$20,000126 Lebreton Street, WestCentreTown, ON K1R 7H6
4205 - West Centre Town, West Centre Town,
















 Properties with this icon are courtesy of
TRREB.
Properties with this icon are courtesy of
TRREB.![]()
Charming single house located on a quiet street in the heart of west centre town. Property is very much bigger than it appears. It offers exiting redevelopment opportunity for a home buyer to enhance its value or an investor to develop and attract great tenants in this desirable neighbourhood. It has a very large kitchen which can be developed to have a beautiful family room. Very spacious primary bedroom can be made into a peaceful area to relax. In addition to the built in garage at the back, It has a large covered carport occupying part of the driveway . Unfinished basement has a two piece bathroom. Take this opportunity to invest on a great property.
- Architectural Style: 2-Storey
- Property Type: Residential Freehold
- Property Sub Type: Detached
- DirectionFaces: West
- GarageType: Detached
- Directions: Bronson north to left on Raymond to right on Lebreton st
- Tax Year: 2024
- Parking Features: Private
- ParkingSpaces: 4
- Parking Total: 5
- WashroomsType1: 2
- WashroomsType1Level: Ground
- WashroomsType2: 1
- WashroomsType2Level: Basement
- BedroomsAboveGrade: 5
- Interior Features: Storage
- Basement: Unfinished
- Cooling: Central Air
- HeatSource: Gas
- HeatType: Forced Air
- ConstructionMaterials: Brick
- Roof: Asphalt Shingle
- Sewer: Sewer
- Foundation Details: Stone
- Parcel Number: 041090395
- LotSizeUnits: Feet
- LotDepth: 81.25
- LotWidth: 38
| School Name | Type | Grades | Catchment | Distance |
|---|---|---|---|---|
| {{ item.school_type }} | {{ item.school_grades }} | {{ item.is_catchment? 'In Catchment': '' }} | {{ item.distance }} |

















