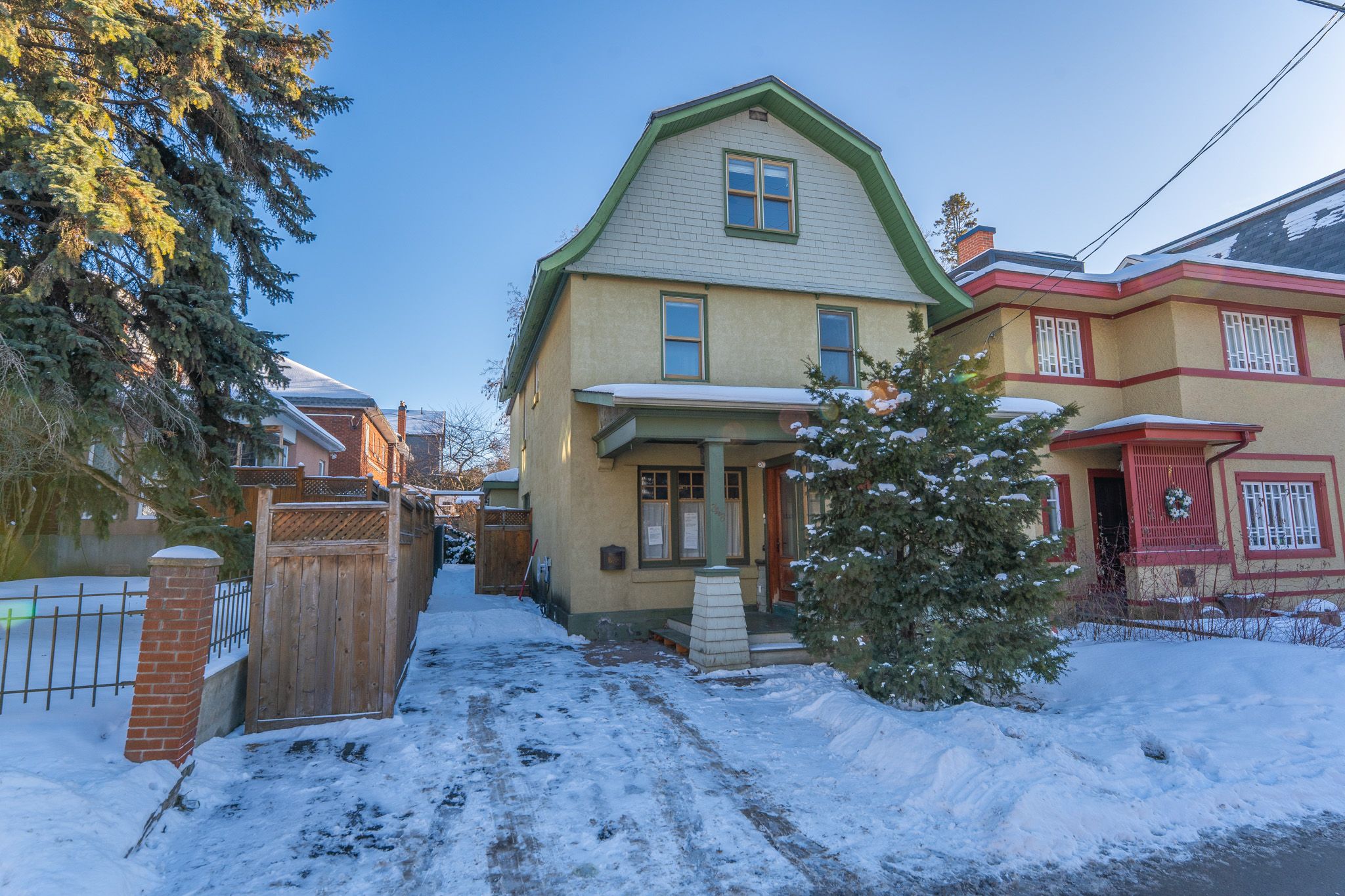$849,900
$50,000348 Somerset Street, LowerTownSandyHill, ON K1N 6W7
4004 - Sandy Hill, Lower Town - Sandy Hill,


































 Properties with this icon are courtesy of
TRREB.
Properties with this icon are courtesy of
TRREB.![]()
Charming Historic Home with Craftsman Flair. Just 1 Block from Strathcona Park! This stately yet inviting 4-bedroom, 4-bathroom home, including an ensuite is perfectly situated in the heart of Sandy Hill, surrounded by beautiful family homes. Step into the insulated front room, leading to a welcoming foyer and an open-concept living and dining area.Featuring a chefs kitchen great for entertaining. The main floor family room, complete with a cozy gas fireplace, is the perfect space to gather and relax. A powder room and a convenient mudroom with side entrance complete this level. Upstairs, the primary suite offers a private retreat with its own ensuite, while the second level also includes a versatile den/office and a spacious bedroom with a cheater full bath. The third level boasts bright and spacious bedrooms. **EXTRAS** None.
- HoldoverDays: 90
- Architectural Style: 3-Storey
- Property Type: Residential Freehold
- Property Sub Type: Detached
- DirectionFaces: South
- Tax Year: 2024
- Parking Features: Private
- ParkingSpaces: 1
- Parking Total: 1
- WashroomsType1: 1
- WashroomsType1Level: Main
- WashroomsType2: 2
- WashroomsType2Level: Second
- WashroomsType3: 1
- WashroomsType3Level: Third
- BedroomsAboveGrade: 4
- Fireplaces Total: 1
- Basement: Partially Finished
- Cooling: Central Air
- HeatSource: Gas
- HeatType: Forced Air
- ConstructionMaterials: Stucco (Plaster), Other
- Roof: Asphalt Shingle
- Sewer: Sewer
- Foundation Details: Stone
- Parcel Number: 042060123
- LotSizeUnits: Feet
- LotDepth: 80
- LotWidth: 30
| School Name | Type | Grades | Catchment | Distance |
|---|---|---|---|---|
| {{ item.school_type }} | {{ item.school_grades }} | {{ item.is_catchment? 'In Catchment': '' }} | {{ item.distance }} |



































