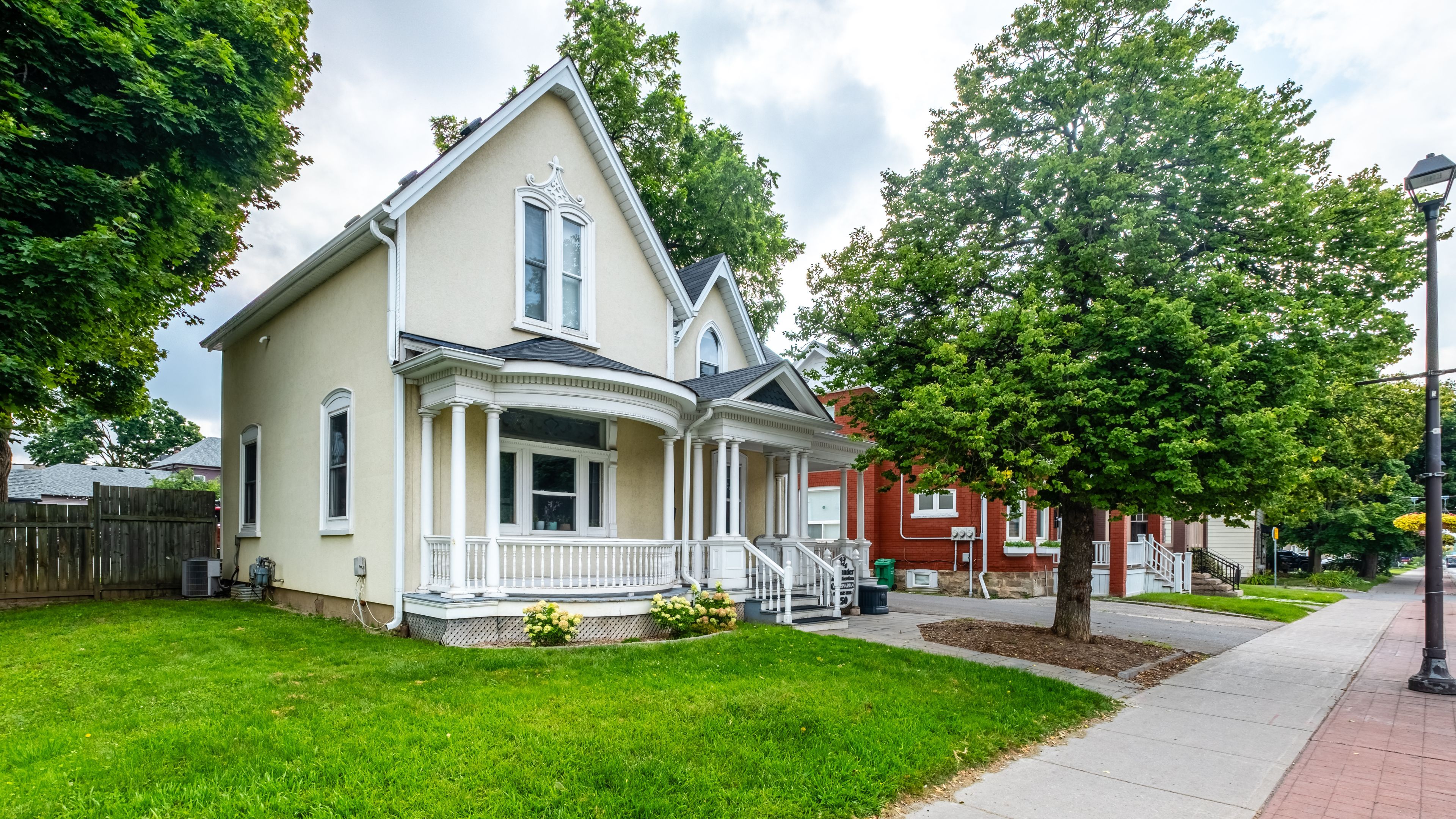$1,550,000
$650,000250 Main Street, Brampton, ON L6V 1P4
Downtown Brampton, Brampton,














 Properties with this icon are courtesy of
TRREB.
Properties with this icon are courtesy of
TRREB.![]()
Double lot. Recently renovated two-storey home with commercial zoning & Main Street frontage in Downtown Brampton. This stunning property provides a unique opportunity to operate your business in a thriving area with tons of new developments coming up and down Main Street. Development permit system zoning allows for a streamlined process for planning & redevelopment. 2,100 sq. ft. over 2 floors, surface parking at the rear of the building. Commercial mixed use zoning permits wide variety of uses included, office use, residential dwelling, apartment dwelling, religious institute and many more. Recent improvements include paved asphalt, 200amp service with new breaker panel, sewage ejector, reinforced bathroom floors, new windows & much more. Separate entrances to main floor, upstairs & basement. Heritage Listed property.
- HoldoverDays: 60
- Property Type: Commercial
- Property Sub Type: Office
- GarageType: Outside/Surface
- Tax Year: 2024
- ParkingSpaces: 12
- Cooling: Yes
- HeatType: Gas Forced Air Closed
- Sewer: Sanitary+Storm
- Building Area Total: 2100
- Building Area Units: Square Feet
- LotSizeUnits: Feet
- LotDepth: 122
- LotWidth: 67
| School Name | Type | Grades | Catchment | Distance |
|---|---|---|---|---|
| {{ item.school_type }} | {{ item.school_grades }} | {{ item.is_catchment? 'In Catchment': '' }} | {{ item.distance }} |















