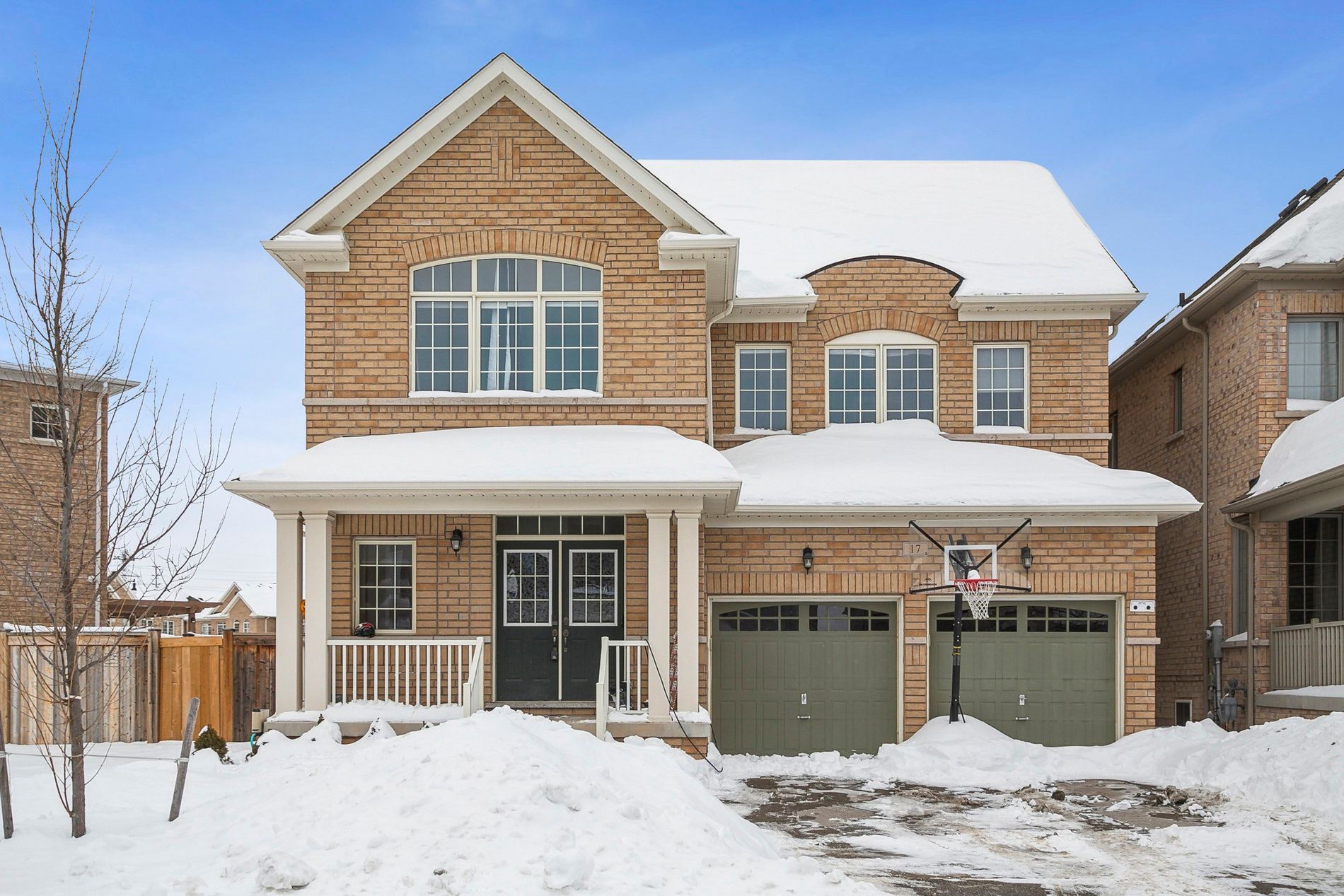$1,399,999
17 Angelgate Road, Brampton, ON L6Y 0X8
Credit Valley, Brampton,





























 Properties with this icon are courtesy of
TRREB.
Properties with this icon are courtesy of
TRREB.![]()
Welcome Home to 17 Angelgate Road, a beautifully maintained detached home in the highly sought-after Credit Valley neighbourhood of Brampton. This spacious 4-bedroom, 3-bathroom home is perfect for families looking for both comfort and convenience. The well-designed Kingbird layout by Fieldgate homes offers a bright and open-concept living space, ideal for entertaining and everyday living. The main floor boasts a welcoming foyer, a substantial living/dining room, a bright & cozy family room with a fireplace, and a modern kitchen with ample cabinetry and an eat-in breakfast area. The upstairs features generously sized bedrooms, including a master suite with a private 5pc ensuite and his/hers walk-in closets. The basement is a blank slate ready for you to bring your ideas. Use the extra space as an added recreation room for the kids, a home gym or office or could conveniently be made into a basement apartment with an already existing side entrance. Step outside to a well-maintained backyard with a newly built deck & no neighbours behind, perfect for outdoor gatherings and relaxation. Enjoy easy access to top-rated schools, parks, shopping, and major transportation routes. This home offers everything a growing family could ever need. Don't miss out on this incredible opportunity, schedule your private showing today!
- HoldoverDays: 60
- Architectural Style: 2-Storey
- Property Type: Residential Freehold
- Property Sub Type: Detached
- DirectionFaces: North
- GarageType: Attached
- Directions: turn onto Angelgate from Queen Street W
- Tax Year: 2025
- ParkingSpaces: 2
- Parking Total: 4
- WashroomsType1: 1
- WashroomsType1Level: Main
- WashroomsType2: 1
- WashroomsType2Level: Upper
- WashroomsType3: 1
- WashroomsType3Level: Upper
- BedroomsAboveGrade: 4
- Basement: Unfinished
- Cooling: Central Air
- HeatSource: Gas
- HeatType: Forced Air
- LaundryLevel: Upper Level
- ConstructionMaterials: Brick
- Roof: Asphalt Shingle
- Sewer: Sewer
- Foundation Details: Poured Concrete
- Parcel Number: 140861909
- LotSizeUnits: Feet
- LotDepth: 90.34
- LotWidth: 61.63
| School Name | Type | Grades | Catchment | Distance |
|---|---|---|---|---|
| {{ item.school_type }} | {{ item.school_grades }} | {{ item.is_catchment? 'In Catchment': '' }} | {{ item.distance }} |






























