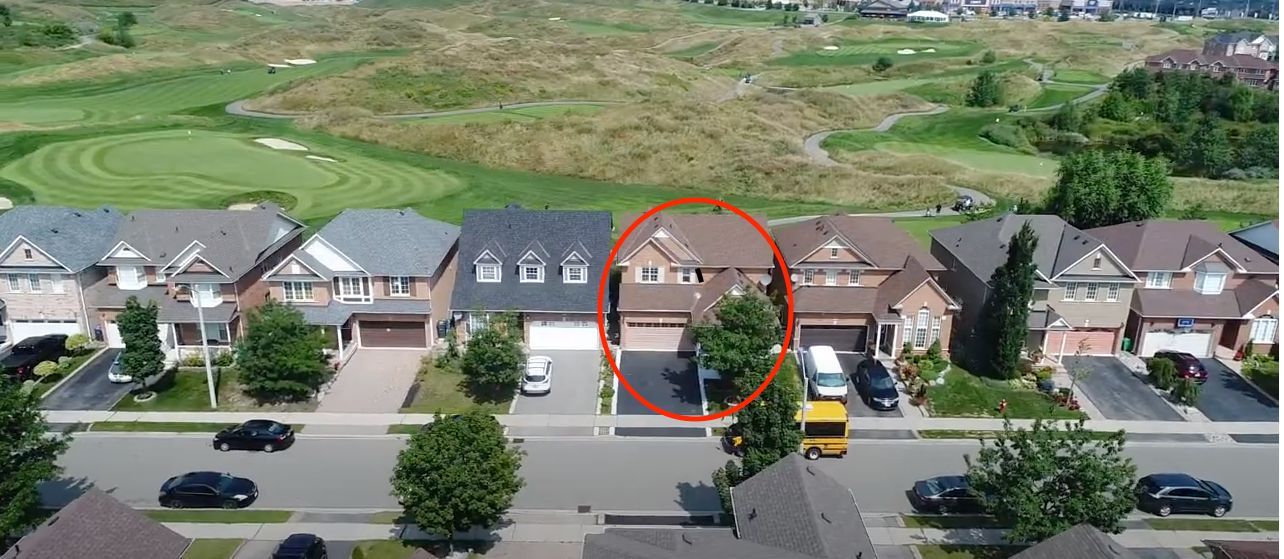$1,399,000
47 Upper Highlands Drive, Brampton, ON L6Z 4V9
Heart Lake East, Brampton,



















 Properties with this icon are courtesy of
TRREB.
Properties with this icon are courtesy of
TRREB.![]()
Backing On To Turnberry Golf Course !! 9 Ft High Ceiling In Main Floor, Sep Living, Dining & Family Room In Main Floor. Brand New Luxury Kitchen With Over Looking To Golf Course. Quartz, Backsplash, S/S Appliances. Brand New Stained Hardwood Staircase With Iron Spindles. Hardwood Floor In Main Level. Main Floor Laundry. 4 Good Size Bedroom, Master Bedroom Comes With 4 Pc Ensuite And Walk/In Closet. Few Min To Hwy 410, Steps To School & Conservation Area. **EXTRAS** Fridge S/S Stove S/S B/I Dishwasher. Clothes Washer & Dryer, All Light Fixtures, Central A/C, All Window Covering.
- HoldoverDays: 90
- Architectural Style: 2-Storey
- Property Type: Residential Freehold
- Property Sub Type: Detached
- DirectionFaces: East
- GarageType: Built-In
- Tax Year: 2024
- Parking Features: Private
- ParkingSpaces: 2
- Parking Total: 4
- WashroomsType1: 1
- WashroomsType1Level: Ground
- WashroomsType2: 1
- WashroomsType2Level: Second
- WashroomsType3: 1
- WashroomsType3Level: Second
- WashroomsType4: 1
- WashroomsType4Level: Basement
- BedroomsAboveGrade: 4
- BedroomsBelowGrade: 1
- Interior Features: Other
- Basement: Finished
- Cooling: Central Air
- HeatSource: Gas
- HeatType: Forced Air
- ConstructionMaterials: Brick
- Roof: Shingles
- Sewer: Sewer
- Foundation Details: Other
- Lot Features: Irregular Lot
- LotSizeUnits: Feet
- LotDepth: 82.02
- LotWidth: 41.01
| School Name | Type | Grades | Catchment | Distance |
|---|---|---|---|---|
| {{ item.school_type }} | {{ item.school_grades }} | {{ item.is_catchment? 'In Catchment': '' }} | {{ item.distance }} |




















