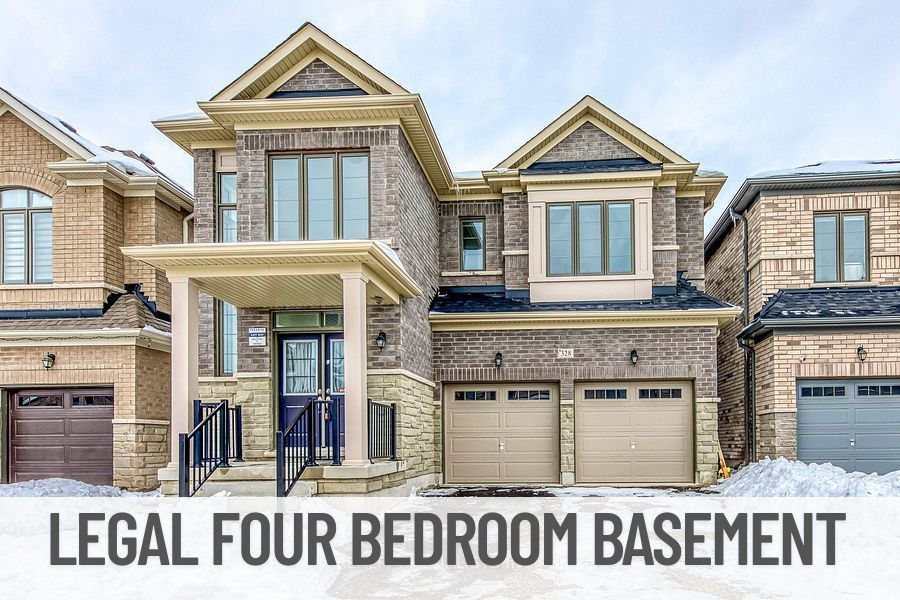$1,549,900
328 Valleyway Drive, Brampton, ON L6X 0N9
Credit Valley, Brampton,








































 Properties with this icon are courtesy of
TRREB.
Properties with this icon are courtesy of
TRREB.![]()
Welcome to 328 Valleyway Drive, a beautifully upgraded and thoughtfully designed home in one of Brampton's most desirable neighborhoods. This bright and spacious detached home boasts over 4200 sqft of luxury living, offers modern elegance and functionality, perfect for families seeking comfort and style. From the moment you step inside, you'll be captivated by the open-concept layout, 9ft ceilings on both floors, abundant natural light, and high-end finishes. Tastefully upgraded throughout, this home features stunning hardwood floors, smooth ceilings, and a chefs kitchen with extended cabinetry, granite countertops, and stainless steel appliances. Upstairs, you'll find four generously sized bedrooms, including a serene primary suite with two walk-in closets and spa-like ensuite. The legally 4 bedroom finished basement, complete with a separate entrance, adds versatility perfect for extended family or rental income. The basement currently yields $3500/month of rental income.
- HoldoverDays: 90
- Architectural Style: 2-Storey
- Property Type: Residential Freehold
- Property Sub Type: Detached
- DirectionFaces: West
- GarageType: Attached
- Directions: Williams Parkway/Chinguacousy
- Tax Year: 2024
- Parking Features: Private
- ParkingSpaces: 4
- Parking Total: 6
- WashroomsType1: 1
- WashroomsType1Level: Main
- WashroomsType2: 2
- WashroomsType2Level: Second
- WashroomsType3: 1
- WashroomsType3Level: Second
- WashroomsType4: 2
- WashroomsType4Level: Basement
- BedroomsAboveGrade: 4
- BedroomsBelowGrade: 4
- Interior Features: Water Heater
- Basement: Apartment, Separate Entrance
- Cooling: Central Air
- HeatSource: Gas
- HeatType: Forced Air
- LaundryLevel: Upper Level
- ConstructionMaterials: Brick
- Roof: Shingles
- Sewer: Sewer
- Foundation Details: Concrete
- Parcel Number: 140946470
- LotSizeUnits: Feet
- LotDepth: 100.19
- LotWidth: 38.11
- PropertyFeatures: Library, Park, Place Of Worship, Public Transit, Rec./Commun.Centre, School
| School Name | Type | Grades | Catchment | Distance |
|---|---|---|---|---|
| {{ item.school_type }} | {{ item.school_grades }} | {{ item.is_catchment? 'In Catchment': '' }} | {{ item.distance }} |









































