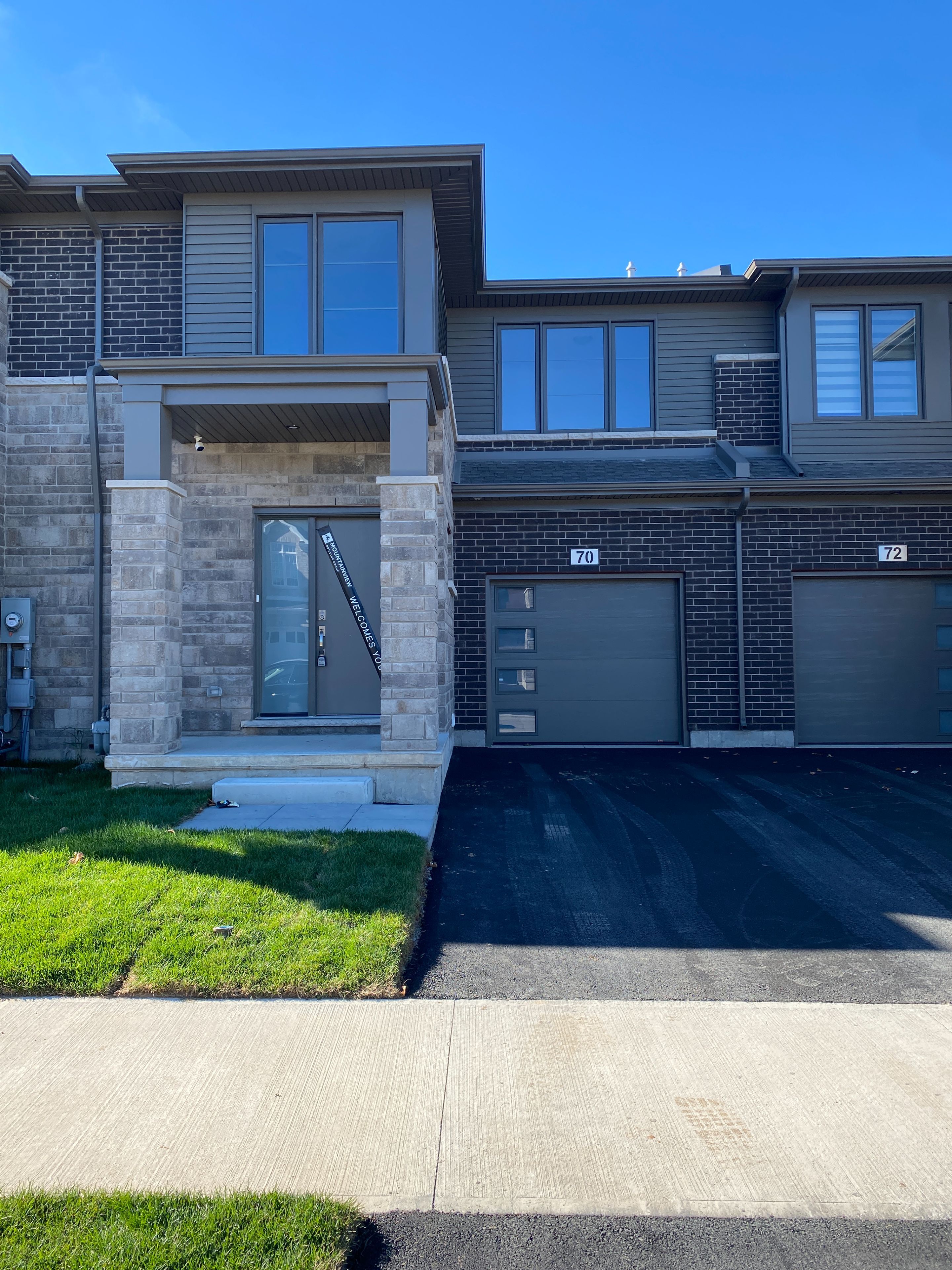$2,400
70 Samuel Avenue, Pelham, ON L0S 1E1
662 - Fonthill, Pelham,





















 Properties with this icon are courtesy of
TRREB.
Properties with this icon are courtesy of
TRREB.![]()
Welcome to your dream home! This beautifully designed, newly constructed property boasts 3 spacious bedrooms, 2.5 bathrooms, and a versatile flex space perfect for an office or additional living space. It offers modern finishes, 9ft ceiling, quartz countertops in kitchen and bathrooms, an open-concept layout, upstairs loft, and ample natural light throughout. Enjoy unbeatable convenience, with nearby amenities, parks, and easy access to major highways. Ideal for families and professionals seeking a fresh and stylish home. **INTERBOARD LISTING: BRANTFORD REGIONAL REAL ESTATE ASSOCIATION**
- HoldoverDays: 60
- Architectural Style: 2-Storey
- Property Type: Residential Freehold
- Property Sub Type: Att/Row/Townhouse
- DirectionFaces: West
- GarageType: Attached
- Directions: Travelling North on Rice Road, turn left onto Myrtle Street, then turn right on Swan Ave., then left onto Samuel Ave.
- Parking Features: Private
- ParkingSpaces: 2
- Parking Total: 3
- WashroomsType1: 1
- WashroomsType1Level: Main
- WashroomsType2: 1
- WashroomsType2Level: Second
- WashroomsType3: 1
- WashroomsType3Level: Second
- BedroomsAboveGrade: 3
- Interior Features: Other
- Basement: Unfinished
- Cooling: Central Air
- HeatSource: Gas
- HeatType: Forced Air
- ConstructionMaterials: Aluminum Siding, Brick
- Exterior Features: Deck
- Roof: Asphalt Shingle
- Sewer: Sewer
- Foundation Details: Poured Concrete
- Parcel Number: 640670714
- PropertyFeatures: Other, Place Of Worship, School
| School Name | Type | Grades | Catchment | Distance |
|---|---|---|---|---|
| {{ item.school_type }} | {{ item.school_grades }} | {{ item.is_catchment? 'In Catchment': '' }} | {{ item.distance }} |






















