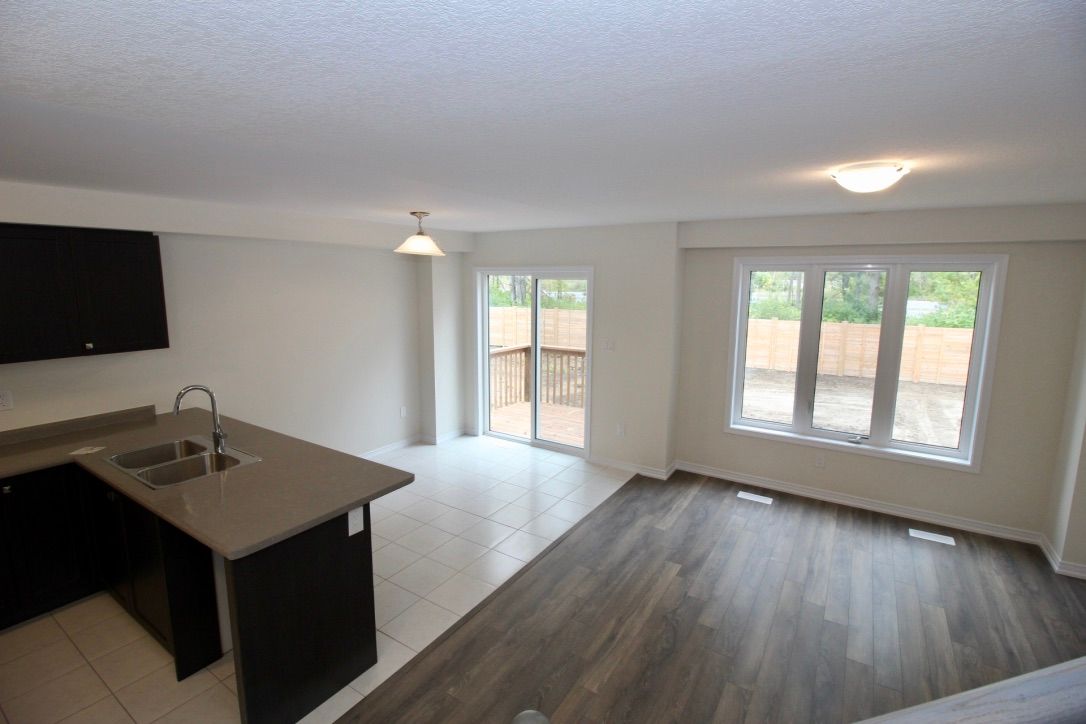$2,250
$100196 ESTHER Crescent, Thorold, ON L3B 0G9
562 - Hurricane/Merrittville, Thorold,

















 Properties with this icon are courtesy of
TRREB.
Properties with this icon are courtesy of
TRREB.![]()
Welcome to this well-kept townhouse in the sought-after Empire Legacy community! This beautiful home features a single-car garage with convenient interior access and no carpet on the main floor for easy maintenance. The open-concept kitchen, living, and dining area is perfect for entertaining, complete with stainless steel appliances and access to a deck off the breakfast nook.Upstairs, enjoy the convenience of bedroom-level laundry, a spacious primary bedroom with a large walk-in closet, and a private ensuite with a glass-door shower. Two additional bedrooms and another full bathroom with a tub/shower combo complete the second floor. *** Please note: the tenant does not have access to the basement but will still be responsible for routine maintenance, such as changing furnace filters.**** Tenant is responsible for all utilities and rental equipment (hot water tank and ERV unit). Ideally located near schools, public transit, shopping, highways, and all amenities.
- HoldoverDays: 90
- Architectural Style: 2-Storey
- Property Type: Residential Freehold
- Property Sub Type: Att/Row/Townhouse
- DirectionFaces: North
- GarageType: Attached
- Directions: Esther and Froggy
- Parking Features: Private
- ParkingSpaces: 2
- Parking Total: 3
- WashroomsType1: 1
- WashroomsType1Level: Main
- WashroomsType2: 2
- WashroomsType2Level: Second
- BedroomsAboveGrade: 3
- Basement: Unfinished, None
- Cooling: Central Air
- HeatSource: Gas
- HeatType: Forced Air
- ConstructionMaterials: Vinyl Siding
- Roof: Asphalt Shingle
- Sewer: Sewer
- Foundation Details: Poured Concrete
- Parcel Number: 644270699
- LotSizeUnits: Feet
- LotWidth: 32
| School Name | Type | Grades | Catchment | Distance |
|---|---|---|---|---|
| {{ item.school_type }} | {{ item.school_grades }} | {{ item.is_catchment? 'In Catchment': '' }} | {{ item.distance }} |


















