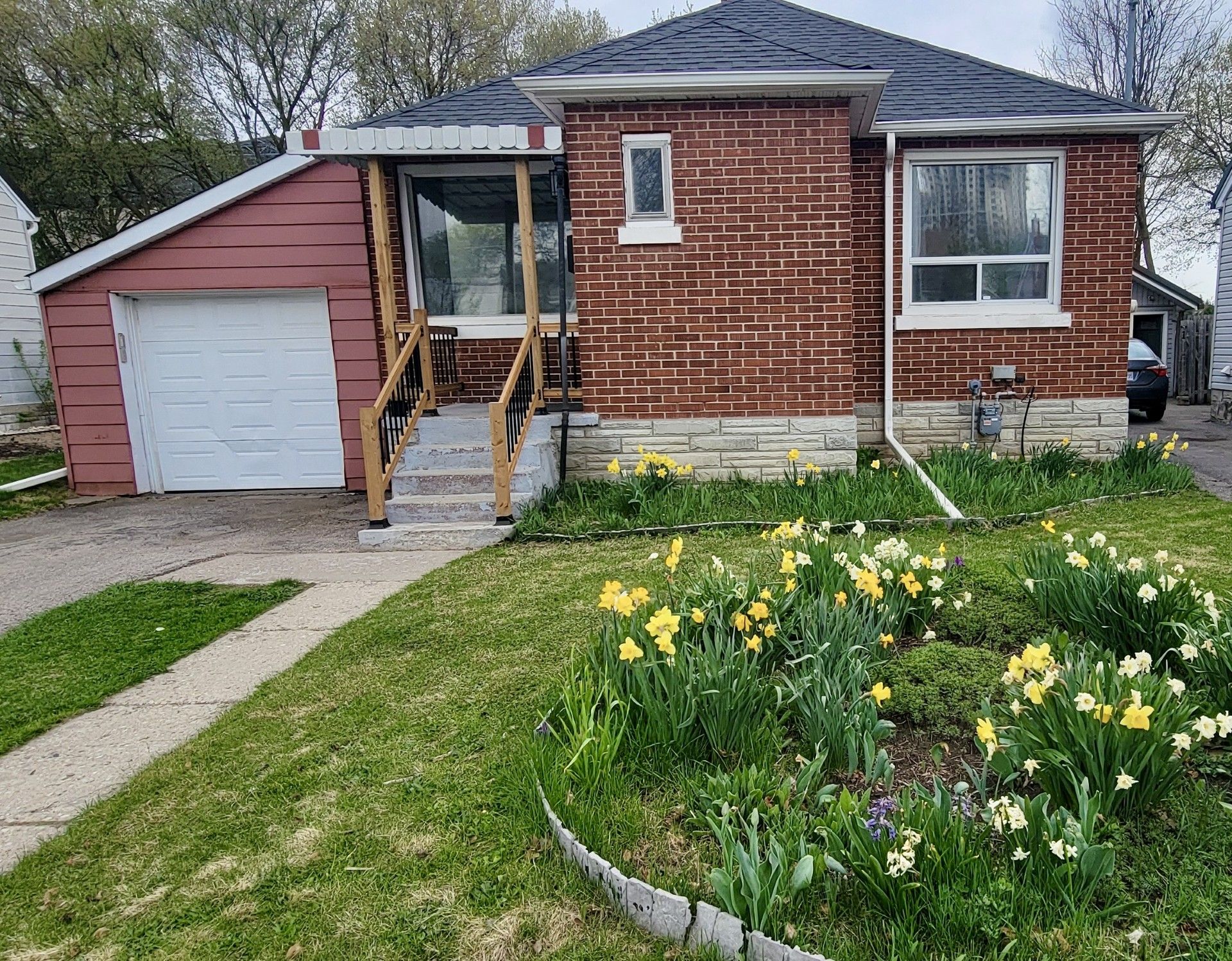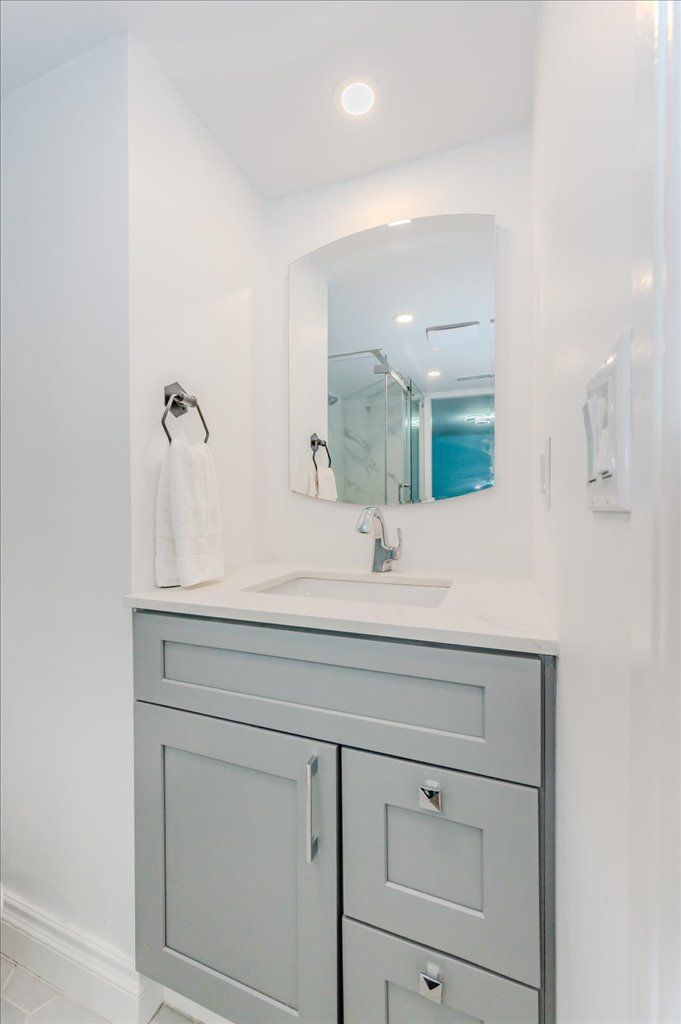$599,900
61 Stirling Avenue, Kitchener, ON N2G 3N8
, Kitchener,



























 Properties with this icon are courtesy of
TRREB.
Properties with this icon are courtesy of
TRREB.![]()
Charming All-Brick Bungalow in the Heart of Kitchener! Welcome to 61 Stirling Avenue South, a delightful all-brick bungalow nestled in Kitchener's vibrant downtown core. This carpet-free home offers 3+1 bedrooms and 2 full baths, blending classic charm with modern updates. Step inside to a bright and inviting main floor featuring separate living and dining rooms, both freshly painted, leading to a beautiful galley-style kitchen. With white cabinetry, granite countertops, and stainless-steel appliances, this space is both stylish and functional. Natural light floods the home, and a walkout leads to a private, fully fenced backyard, surrounded by mature trees perfect for relaxing or entertaining. The completely renovated basement (2023) adds impressive additional living space, including a 4th bedroom with ensuite access to a sleek 3-piece bath, a fully finished laundry room, and a fabulous recreation room. This entertainment-ready space boasts built-in cabinetry, a bar fridge, and a feature wall with a customizable light display controlled from your phone. Outside, enjoy a single-car garage and a private driveway accommodating two vehicles. Additional updates include a newer fence (2021) and no rental equipment just move in and enjoy! Perfect for first-time homebuyers or empty nesters, this charming home truly needs to be seen to be appreciated. Don't miss this opportunity schedule your private showing today!
- HoldoverDays: 90
- Architectural Style: Bungalow
- Property Type: Residential Freehold
- Property Sub Type: Detached
- DirectionFaces: South
- GarageType: Built-In
- Directions: Stirling Ave S/ Charles St E
- Tax Year: 2024
- Parking Features: Private
- ParkingSpaces: 2
- Parking Total: 3
- WashroomsType1: 1
- WashroomsType1Level: Main
- WashroomsType2: 1
- WashroomsType2Level: Lower
- BedroomsAboveGrade: 3
- BedroomsBelowGrade: 1
- Fireplaces Total: 1
- Interior Features: Water Heater, Water Softener
- Basement: Finished
- Cooling: Central Air
- HeatSource: Gas
- HeatType: Forced Air
- LaundryLevel: Lower Level
- ConstructionMaterials: Brick
- Roof: Asphalt Shingle
- Sewer: Sewer
- Foundation Details: Concrete Block
- Parcel Number: 225040058
- LotSizeUnits: Feet
- LotDepth: 110
- LotWidth: 40
- PropertyFeatures: Public Transit, School Bus Route, School
| School Name | Type | Grades | Catchment | Distance |
|---|---|---|---|---|
| {{ item.school_type }} | {{ item.school_grades }} | {{ item.is_catchment? 'In Catchment': '' }} | {{ item.distance }} |




























