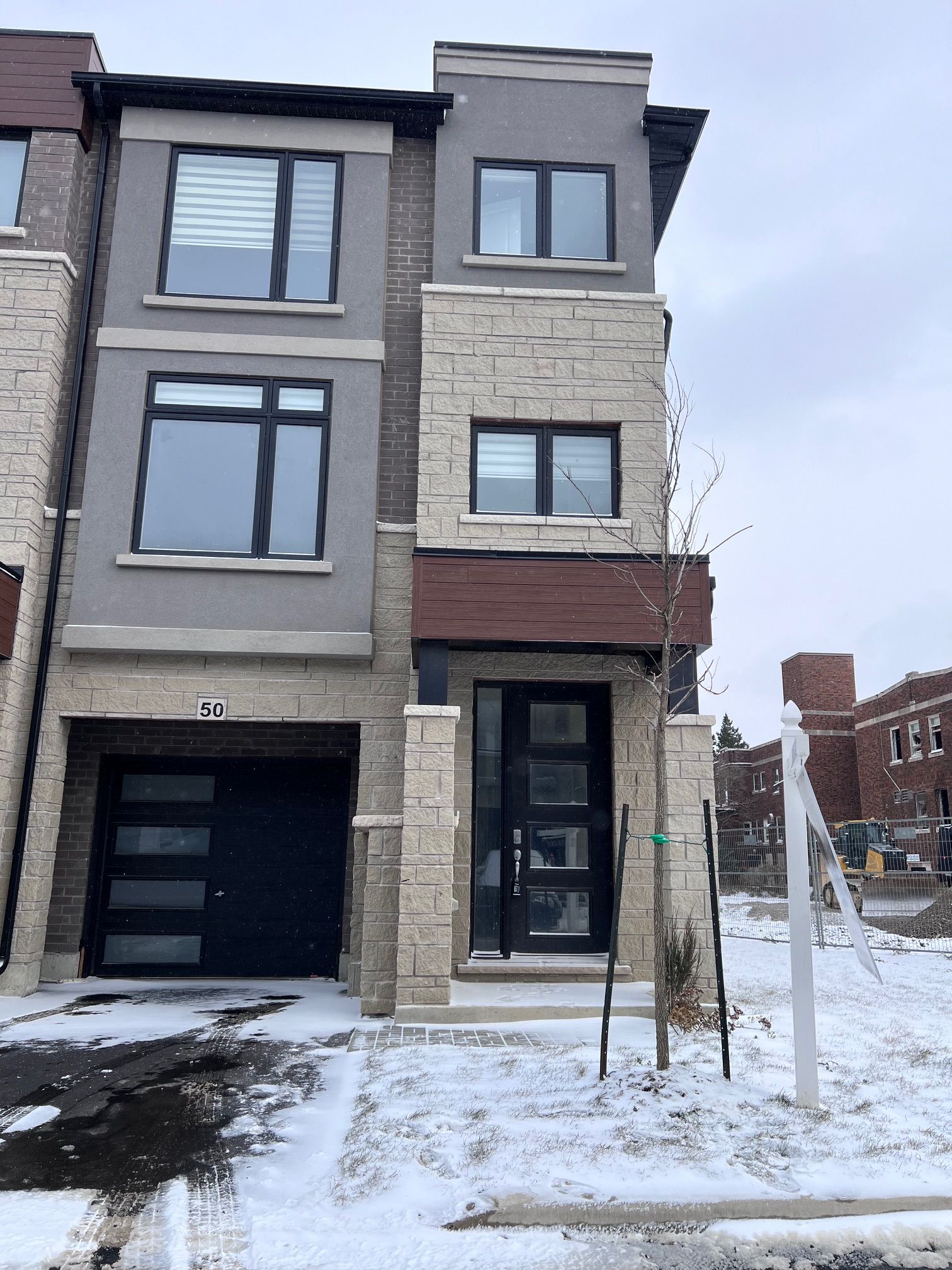$3,100
50 Sentinel Lane, Hamilton, ON L9C 0E8
Mountview, Hamilton,


















 Properties with this icon are courtesy of
TRREB.
Properties with this icon are courtesy of
TRREB.![]()
Discover this stunning, less then three-year-new end-unit townhouse located in the heart of Hamilton. This bright and modern home offers 3 spacious bedrooms and 3 well-appointed bathrooms, perfect for comfortable family living. The main floor features an open-concept layout with a stylish kitchen, complete with a large central island and stainless steel appliances, flowing seamlessly into the dining and living areas ideal for both relaxing and entertaining. A bright den on the main floor provides the perfect space for a home office or family room. Upstairs, you'll find three generously sized bedrooms with large windows that fill the space with natural light. The primary bedroom includes a walk-in closet and a private ensuite for your convenience. Additional features include inside access to the garage and a great location close to transit, schools, parks, and shopping. Tenant is responsible for all utilities. AAA tenants only credit check, references ,and proof of income required.
- HoldoverDays: 90
- Architectural Style: 3-Storey
- Property Type: Residential Freehold
- Property Sub Type: Att/Row/Townhouse
- DirectionFaces: East
- GarageType: Attached
- Directions: Sanatorium Rd & Southam Lane
- Parking Features: Private
- ParkingSpaces: 1
- Parking Total: 2
- WashroomsType1: 1
- WashroomsType1Level: Second
- WashroomsType2: 1
- WashroomsType2Level: Third
- WashroomsType3: 1
- WashroomsType3Level: Third
- BedroomsAboveGrade: 3
- Interior Features: Water Meter
- Cooling: Central Air
- HeatSource: Gas
- HeatType: Forced Air
- LaundryLevel: Main Level
- ConstructionMaterials: Brick Front, Vinyl Siding
- Roof: Asphalt Shingle
- Sewer: Sewer
- Foundation Details: Poured Concrete
- PropertyFeatures: Hospital, Library, Park, Place Of Worship, Public Transit, School
| School Name | Type | Grades | Catchment | Distance |
|---|---|---|---|---|
| {{ item.school_type }} | {{ item.school_grades }} | {{ item.is_catchment? 'In Catchment': '' }} | {{ item.distance }} |



















