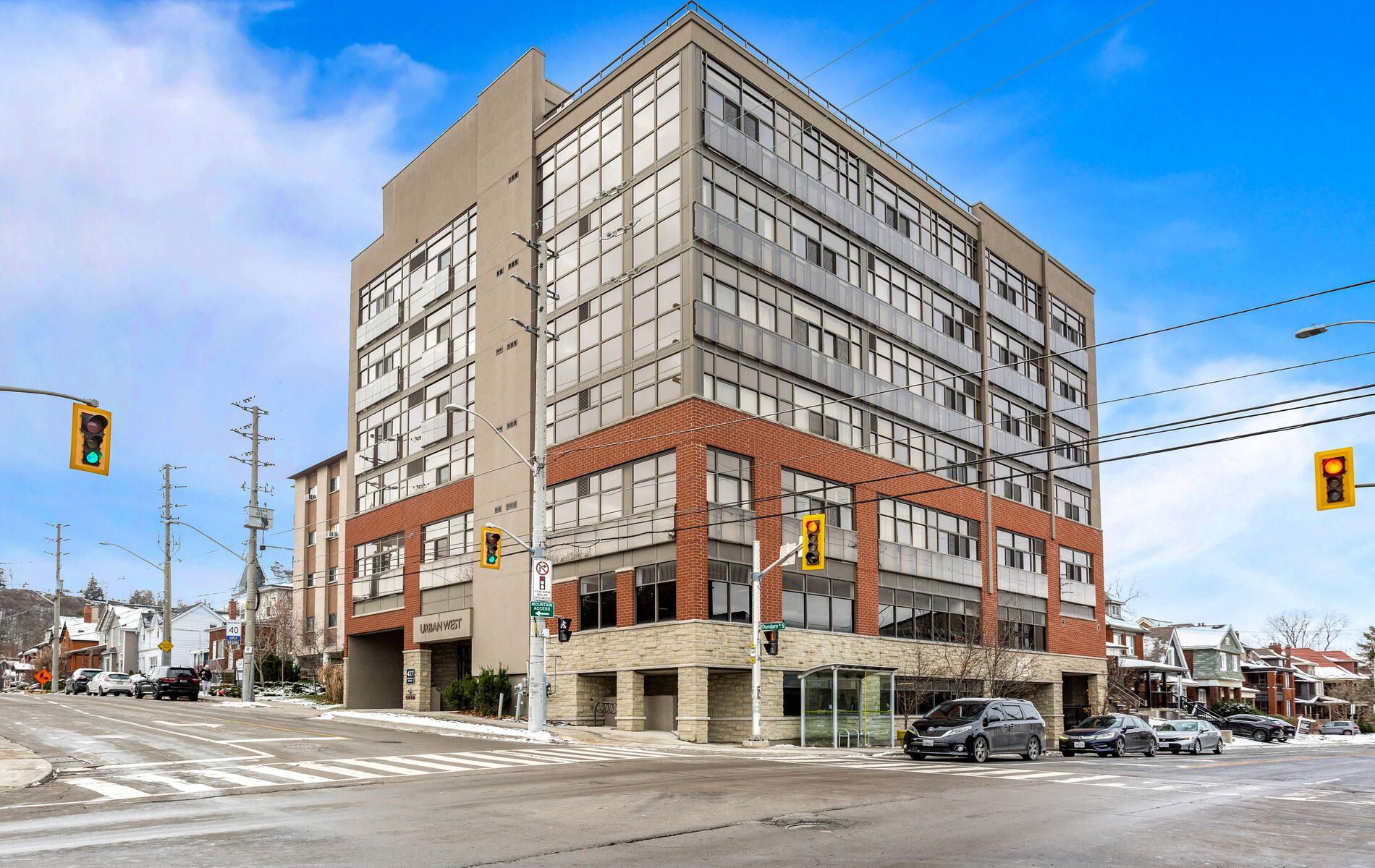$3,000
#PH04 - 427 Aberdeen Avenue, Hamilton, ON L8P 2S4
Kirkendall, Hamilton,
































 Properties with this icon are courtesy of
TRREB.
Properties with this icon are courtesy of
TRREB.![]()
Discover a rare gem in this 1,345sq. ft. three-bedroom, two-bathroom penthouse, ideally situated moments from Highway 403 and steps away from an array of amenities, including hospitals, public transit, esteemed schools, and the vibrant culinary scene of Locke Street. Boasting an impressive ten-foot ceiling height throughout & floor-to-ceiling windows that invite natural light and offer stunning Views. Enjoy the elegance of a Juliette balcony, exquisite quartz countertops, and the convenience of underground parking and a dedicated locker. The building features a luxurious rooftop lounge and BBQ deck, providing a perfect setting to unwind while taking in the captivating views of Hamiltons natural beauty and skyline. Elevate your lifestyle in this magnificent penthouse, where sophistication meets convenience. Unit Available at All Inclusive Rent of $3,300/Month **EXTRAS** Fridge, Stove, Dishwasher, Washer, Dryer, All Elfs & Wall Unit In Living/Great Room.
- HoldoverDays: 90
- Architectural Style: Apartment
- Property Type: Residential Condo & Other
- Property Sub Type: Condo Apartment
- GarageType: Underground
- Parking Features: Underground
- ParkingSpaces: 1
- Parking Total: 1
- WashroomsType1: 2
- WashroomsType1Level: Main
- BedroomsAboveGrade: 3
- Interior Features: Carpet Free, Storage
- Cooling: Central Air
- HeatSource: Gas
- HeatType: Forced Air
- LaundryLevel: Main Level
- ConstructionMaterials: Brick, Stucco (Plaster)
- Parcel Number: 184960045
- PropertyFeatures: Arts Centre, Golf, Hospital, Library, Park, Place Of Worship
| School Name | Type | Grades | Catchment | Distance |
|---|---|---|---|---|
| {{ item.school_type }} | {{ item.school_grades }} | {{ item.is_catchment? 'In Catchment': '' }} | {{ item.distance }} |

































