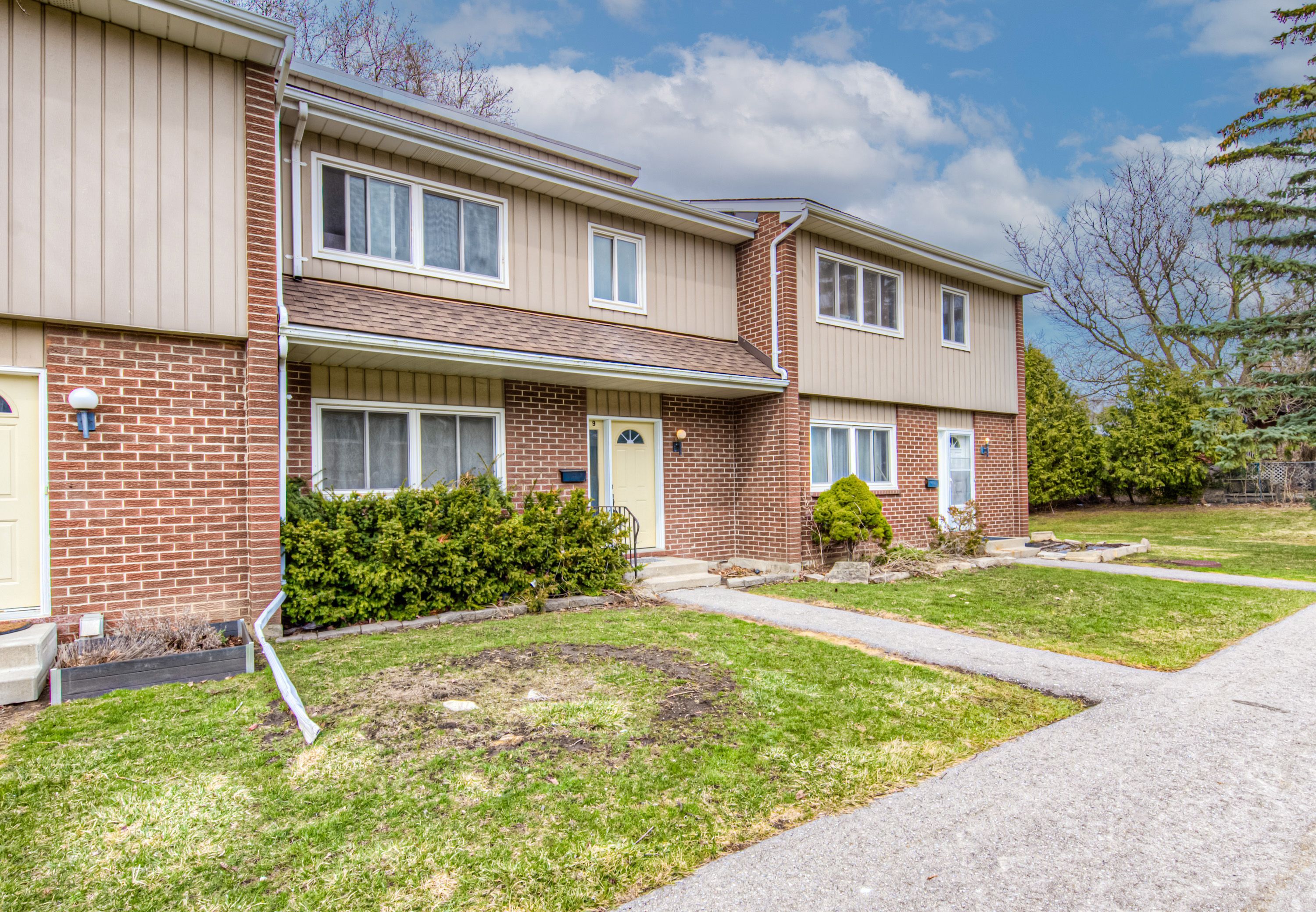$479,900
$15,100#9 - 121 University Avenue, Waterloo, ON N2J 4J1
, Waterloo,




























 Properties with this icon are courtesy of
TRREB.
Properties with this icon are courtesy of
TRREB.![]()
Well-updated, modernized, spacious (1500+ SF) solid construction townhome in prime Waterloo area beckons for your immediate consideration! Updates abound: modernized, white gloss IKEA kitchen cabinets mated to butcher block countertop with subway tile, oversized tile flooring on main floor, mostly newer plumbing fixtures - sinks and toilets - throughout. Furnace (2023). Freshly painted in a contemporary, neutral palette. Updated main bath. Finished rec room with vinyl plank flooring, pot lighting and tongue and groove wood ceiling. Massive primary bedroom with ensuite and walk in closet. Underground parking spot. Condo fees of $756.42 per month include water, insurance, landscaping/snow removal, private garbage removal, parking as well as exterior maintenance. Turn key, worry-free condo living.Located almost across the street from Conestoga College, a 5 minute bike ride on trail system to Uptown Waterloo and its ameneties, a couple blocks from WLU, a quick scooter ride to Waterloo Park and University of Waterloo, this is an ideal opportunity for a university employee, parent looking for a home away from home for their university bound child or even a family looking for a home with an affordable price tag. Flexible possession available. There is a lot to love here.
- HoldoverDays: 10
- Architectural Style: 2-Storey
- Property Type: Residential Condo & Other
- Property Sub Type: Condo Townhouse
- GarageType: Underground
- Directions: Turn onto 121 University Avenue East. Unit 9 is located in the second group of townhomes on the left. Please park in visitor parking spot marked V
- Tax Year: 2024
- Parking Features: Underground
- Parking Total: 1
- WashroomsType1: 1
- WashroomsType1Level: Second
- WashroomsType2: 1
- WashroomsType2Level: Ground
- WashroomsType3: 1
- WashroomsType3Level: Second
- BedroomsAboveGrade: 5
- Interior Features: Carpet Free
- Basement: Full, Partially Finished
- Cooling: Central Air
- HeatSource: Gas
- HeatType: Forced Air
- LaundryLevel: Lower Level
- ConstructionMaterials: Vinyl Siding, Brick
- Roof: Asphalt Shingle
- Foundation Details: Concrete
- Parcel Number: 230230009
- PropertyFeatures: Park, Public Transit, River/Stream
| School Name | Type | Grades | Catchment | Distance |
|---|---|---|---|---|
| {{ item.school_type }} | {{ item.school_grades }} | {{ item.is_catchment? 'In Catchment': '' }} | {{ item.distance }} |





























