$644,900
$20,00018 Hemmingwood Way, SouthofBaselinetoKnoxdale, ON K2G 5Z2
7607 - Centrepointe, South of Baseline to Knoxdale,
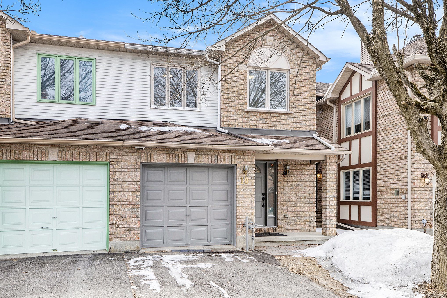
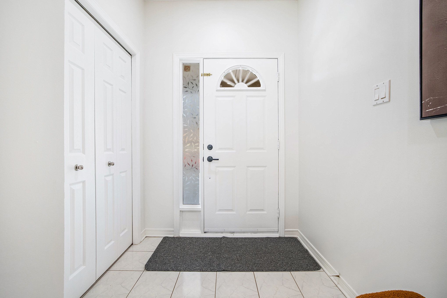
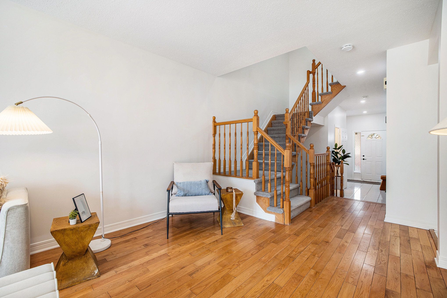
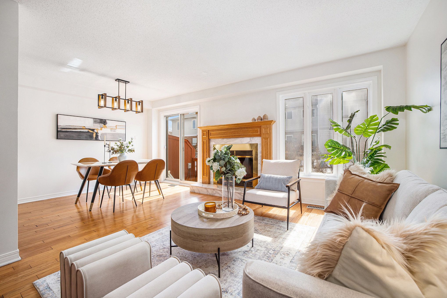
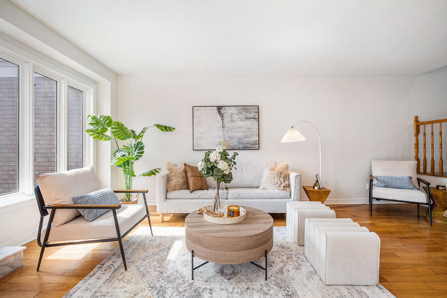
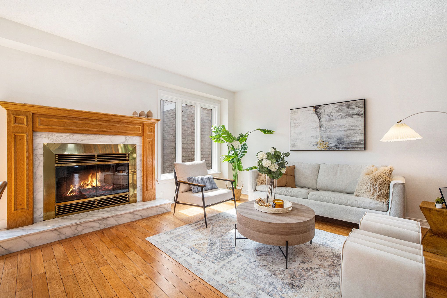
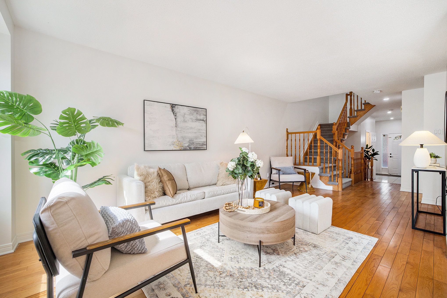
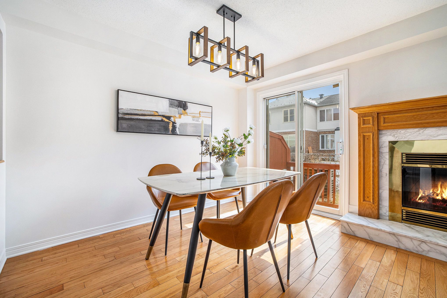
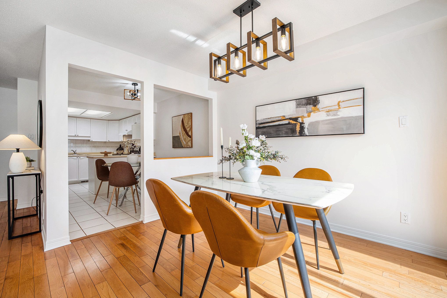
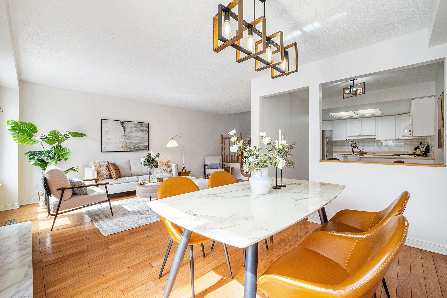
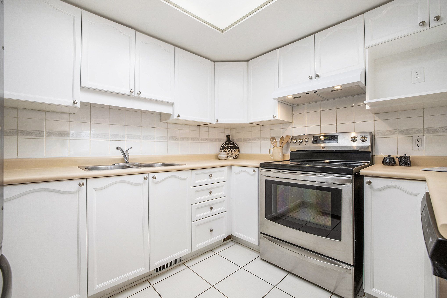
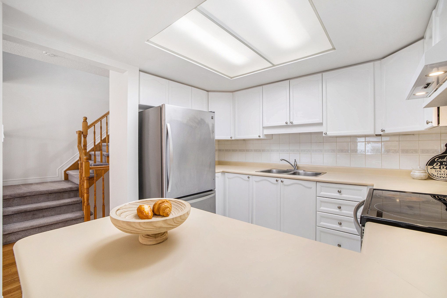
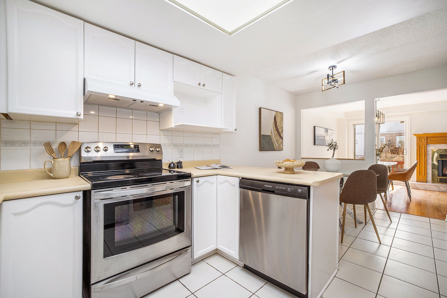
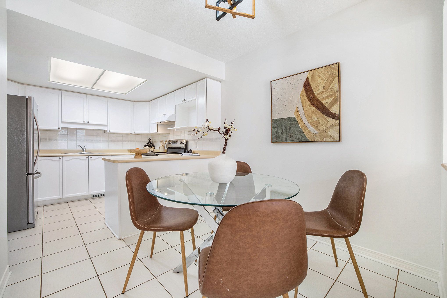
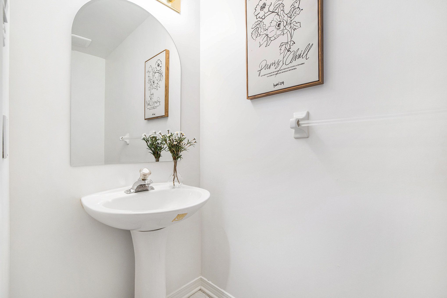
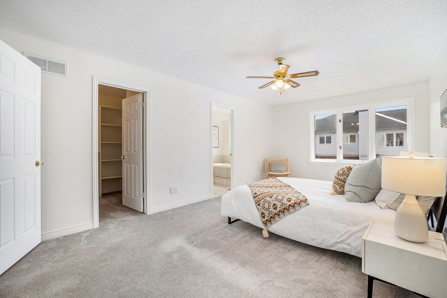
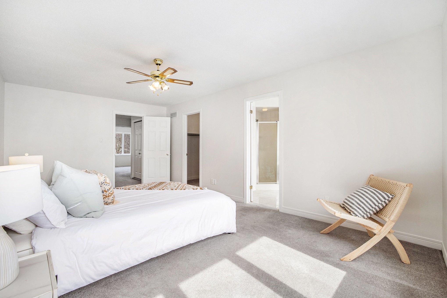
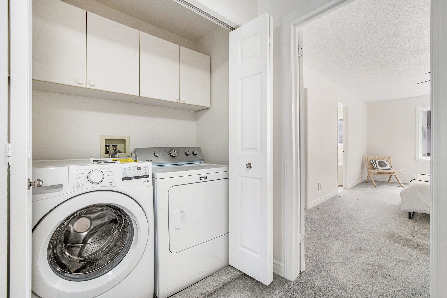
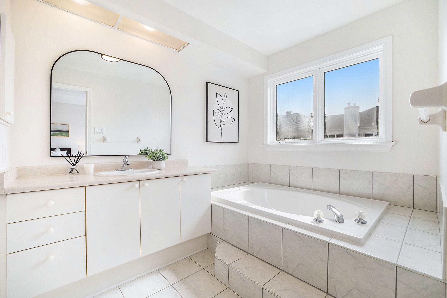
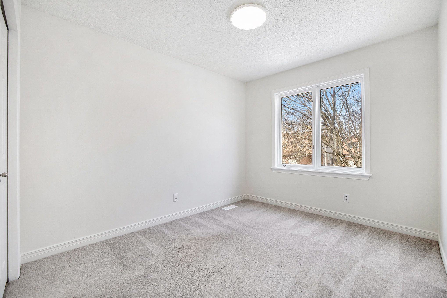
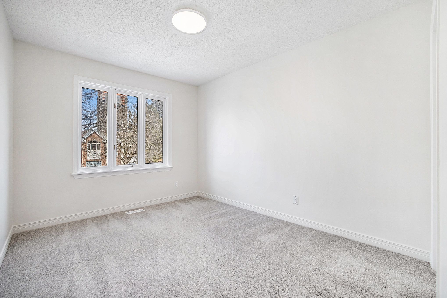
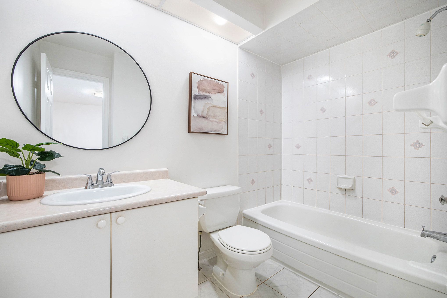
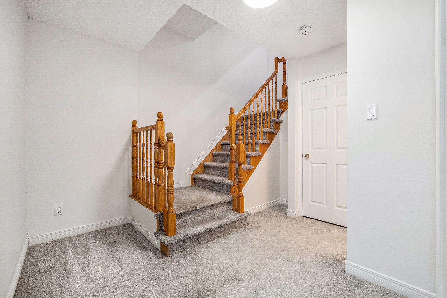
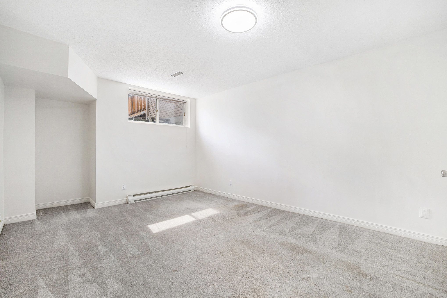
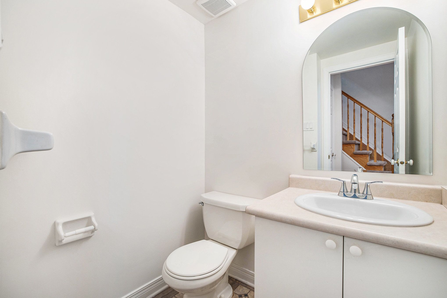
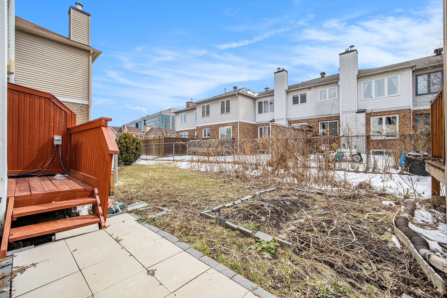
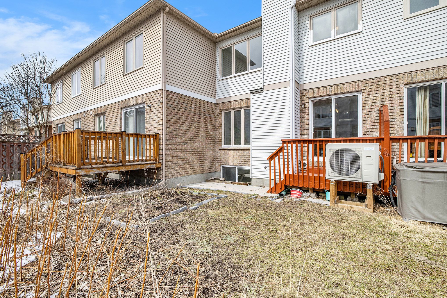
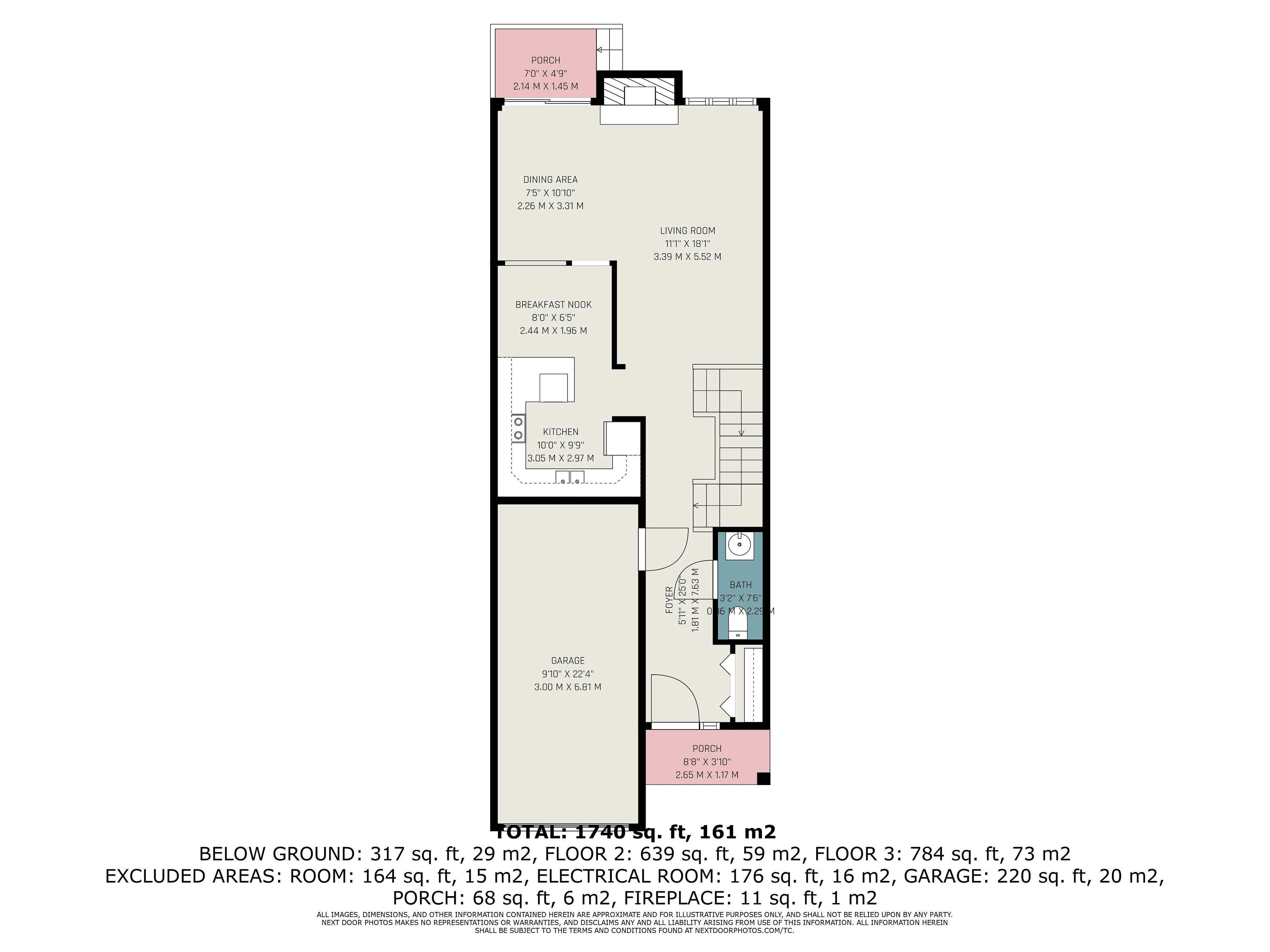
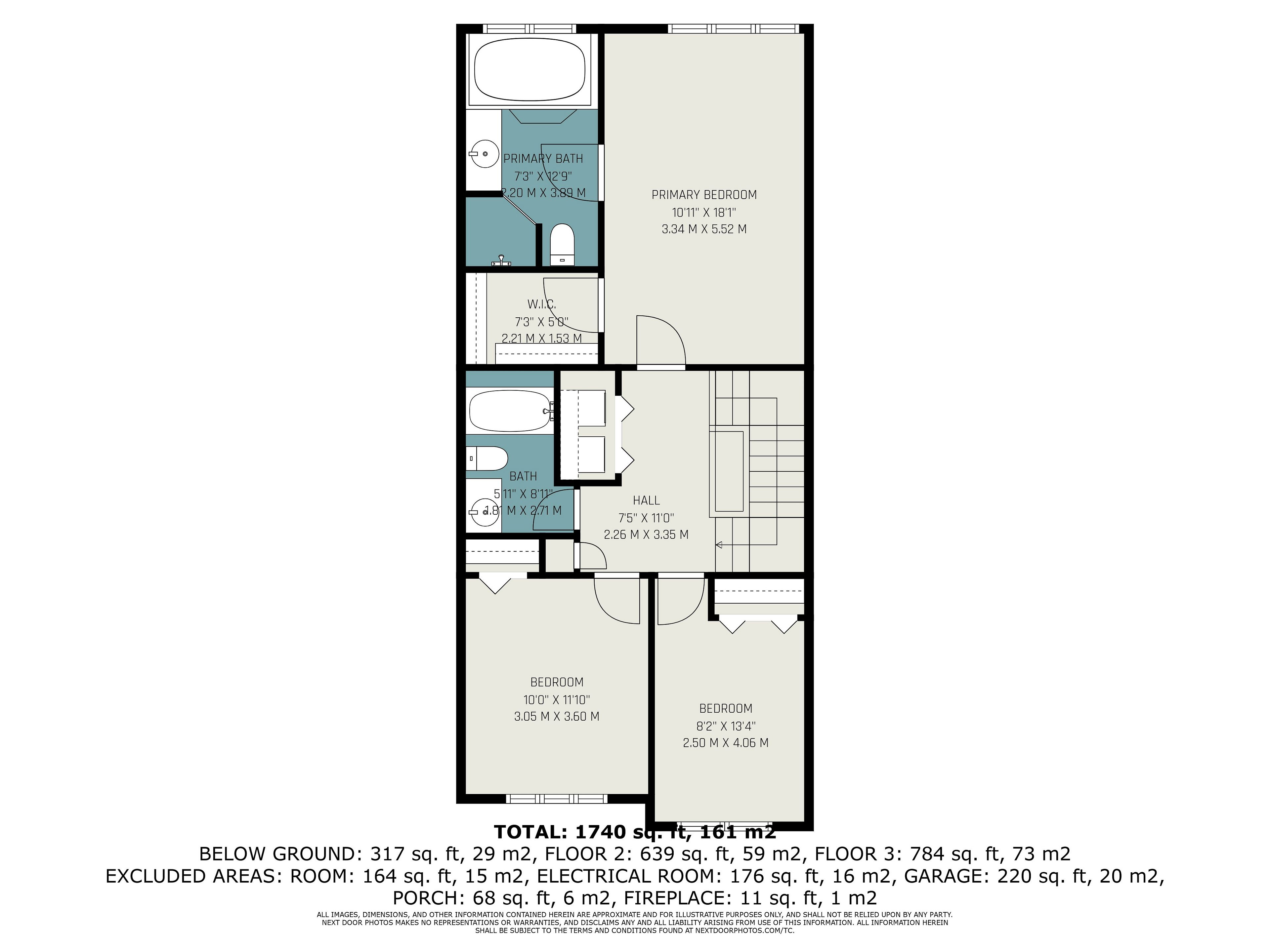
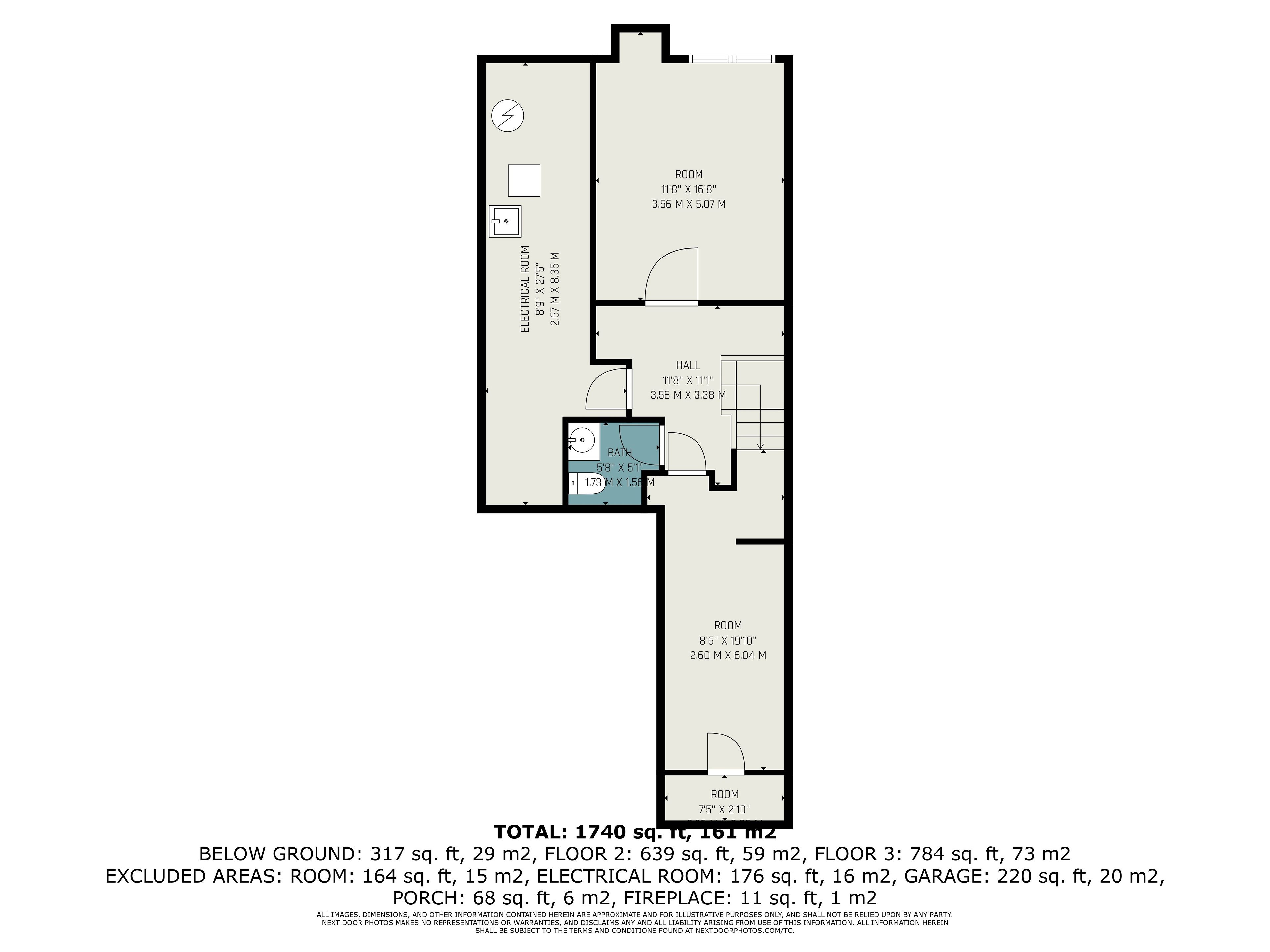
 Properties with this icon are courtesy of
TRREB.
Properties with this icon are courtesy of
TRREB.![]()
This meticulously maintained townhouse offers an exceptional living experience with three well-appointed bedrooms, an additional bedroom in the basement, two full bathrooms, and two partial bathrooms. Ideally situated in the desirable Centrepointe neighbourhood, the property enjoys proximity to public transportation, grocery stores, and a variety of dining establishments, ensuring both convenience and comfort.This residence is move-in ready and presents a wonderful opportunity for those seeking a home that combines functionality with an ideal location.
- HoldoverDays: 90
- Architectural Style: 2-Storey
- Property Type: Residential Freehold
- Property Sub Type: Att/Row/Townhouse
- DirectionFaces: South
- GarageType: Built-In
- Directions: On Centrepointe Drive, turn on Hemmingwood Way
- Tax Year: 2024
- ParkingSpaces: 1
- Parking Total: 2
- WashroomsType1: 1
- WashroomsType1Level: Second
- WashroomsType2: 1
- WashroomsType2Level: Second
- WashroomsType3: 1
- WashroomsType3Level: Main
- WashroomsType4: 1
- WashroomsType4Level: Basement
- BedroomsAboveGrade: 3
- BedroomsBelowGrade: 1
- Basement: Finished
- Cooling: Central Air
- HeatSource: Gas
- HeatType: Forced Air
- LaundryLevel: Upper Level
- ConstructionMaterials: Vinyl Siding, Brick
- Roof: Asphalt Shingle
- Sewer: Sewer
- Foundation Details: Concrete
- Parcel Number: 046920671
- LotSizeUnits: Feet
- LotDepth: 100
- LotWidth: 19.6
| School Name | Type | Grades | Catchment | Distance |
|---|---|---|---|---|
| {{ item.school_type }} | {{ item.school_grades }} | {{ item.is_catchment? 'In Catchment': '' }} | {{ item.distance }} |































