$625,000
$34,900315 Foliage Private, ParkwayParkQueenswayTerraceSandArea, ON K2H 0C5
6301 - Redwood Park, Parkway Park - Queensway Terrace S and Area,
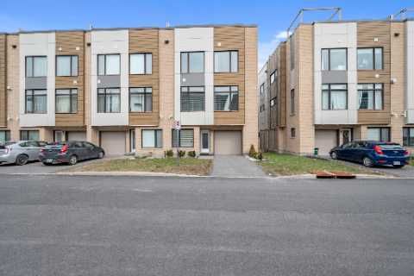
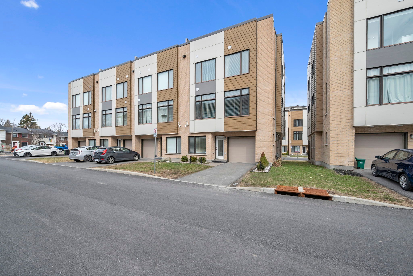
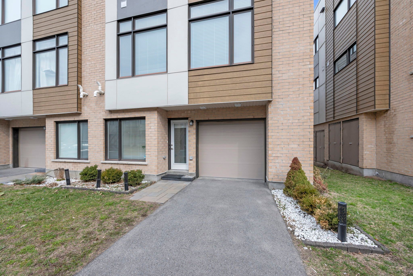
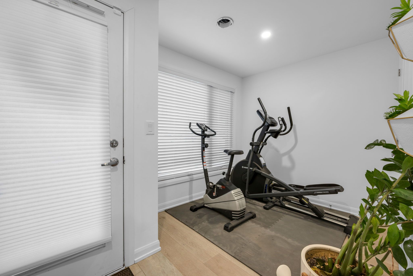
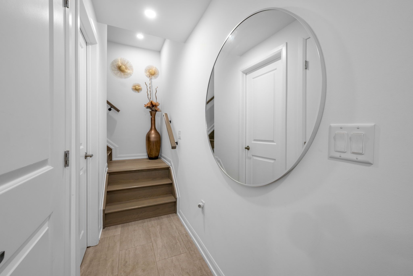
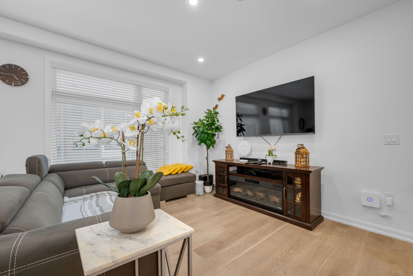
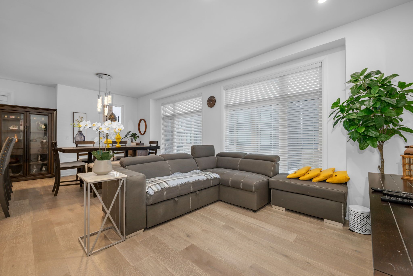
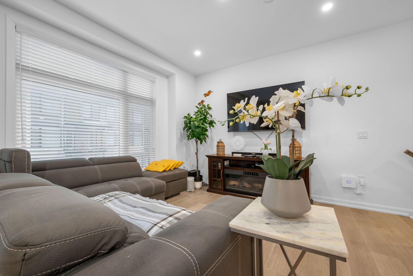
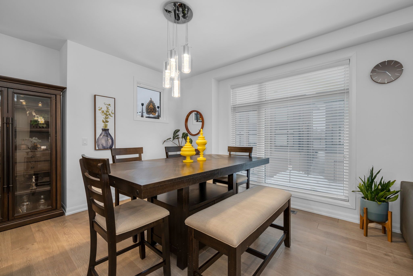
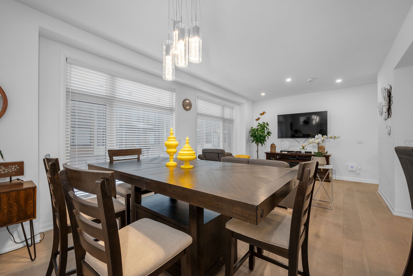
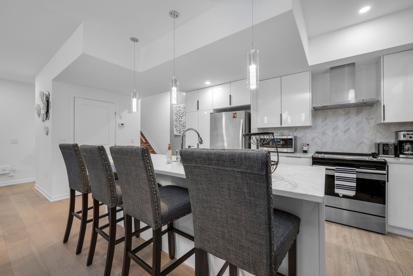
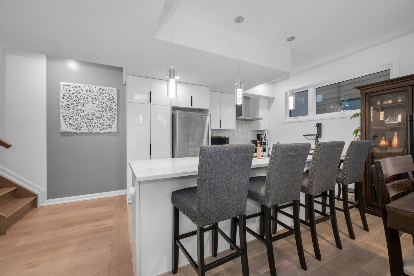
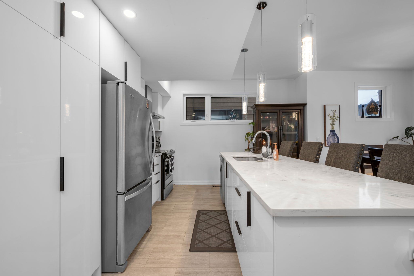
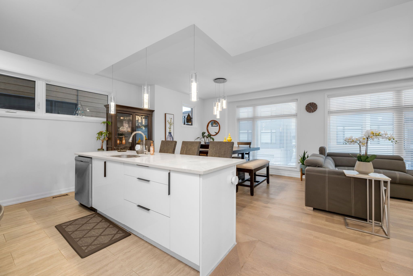
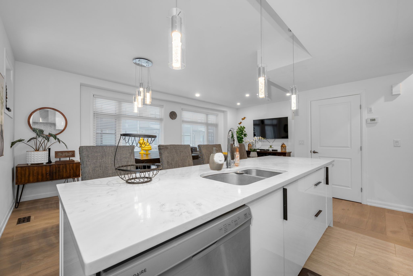
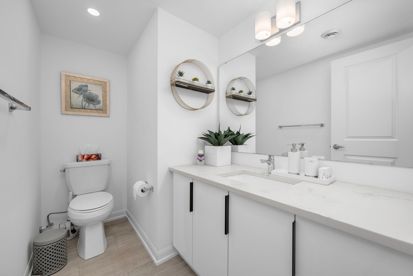

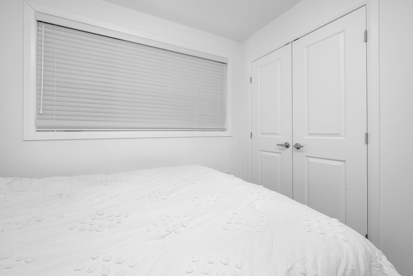
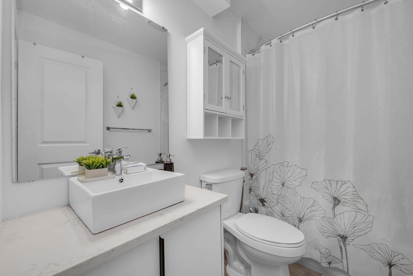
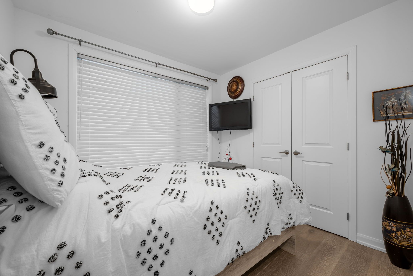
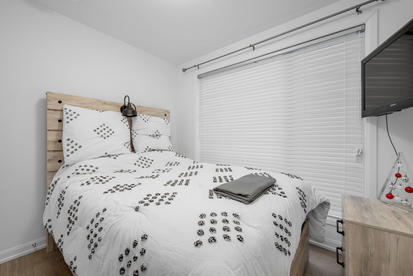
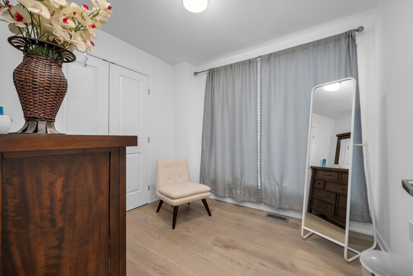
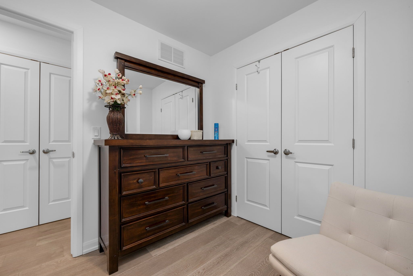
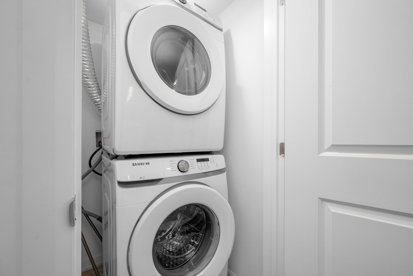
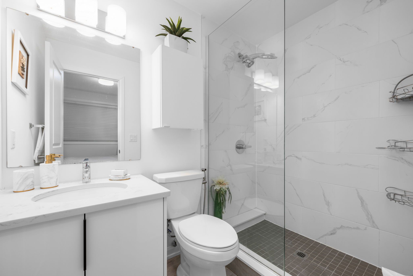

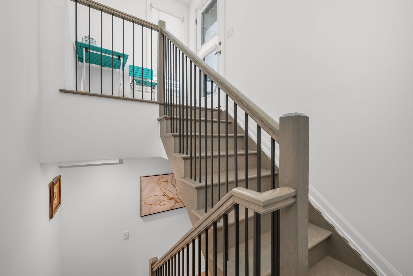

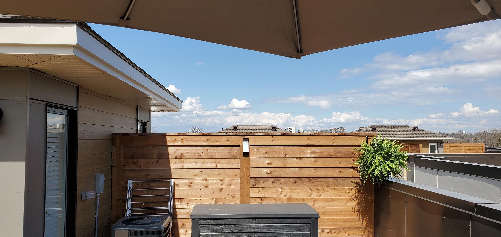
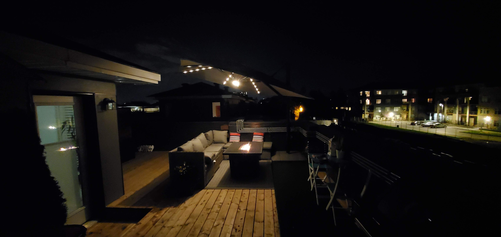
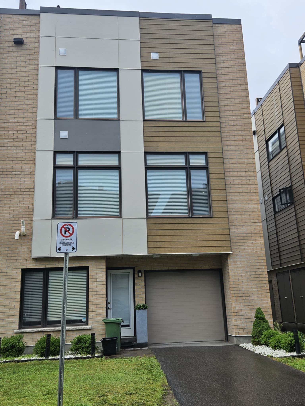
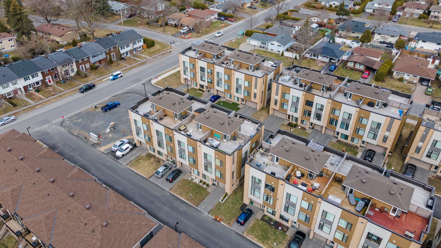
 Properties with this icon are courtesy of
TRREB.
Properties with this icon are courtesy of
TRREB.![]()
This modern end-unit townhome seamlessly combines convenience, functionality, and luxury. Located in a prime area with easy access to transit and all essential amenities, its perfect for contemporary living. Upon entering, you'll find a versatile den that can be used as a home office, gym, or recroom. With wide plank hardwood floors throughout, the second floor features a bright living and dining space, along with an open-concept kitchen adorned with high-end finishes like granite countertops, stainless steel appliances, and pot lights, adding a touch of elegance. On the third floor, youll discover three spacious bedrooms with direct access to a stunning rooftop terrace, offering an exceptional space for entertaining and enjoying the summer lifestyle. This townhome truly epitomizes sophisticated urban comfortable living.
- HoldoverDays: 60
- Architectural Style: 3-Storey
- Property Type: Residential Freehold
- Property Sub Type: Att/Row/Townhouse
- DirectionFaces: South
- GarageType: Attached
- Directions: Baseline Rd west of Greenbank to Morrison Drive, right on Foliage Prvt
- Tax Year: 2024
- ParkingSpaces: 1
- Parking Total: 2
- WashroomsType1: 1
- WashroomsType1Level: Second
- WashroomsType2: 2
- WashroomsType2Level: Third
- BedroomsAboveGrade: 3
- Cooling: Central Air
- HeatSource: Gas
- HeatType: Forced Air
- ConstructionMaterials: Brick, Vinyl Siding
- Roof: Asphalt Shingle
- Sewer: Sewer
- Foundation Details: Slab
- Parcel Number: 039470283
- LotSizeUnits: Feet
- LotDepth: 42.45
- LotWidth: 30.38
| School Name | Type | Grades | Catchment | Distance |
|---|---|---|---|---|
| {{ item.school_type }} | {{ item.school_grades }} | {{ item.is_catchment? 'In Catchment': '' }} | {{ item.distance }} |

































