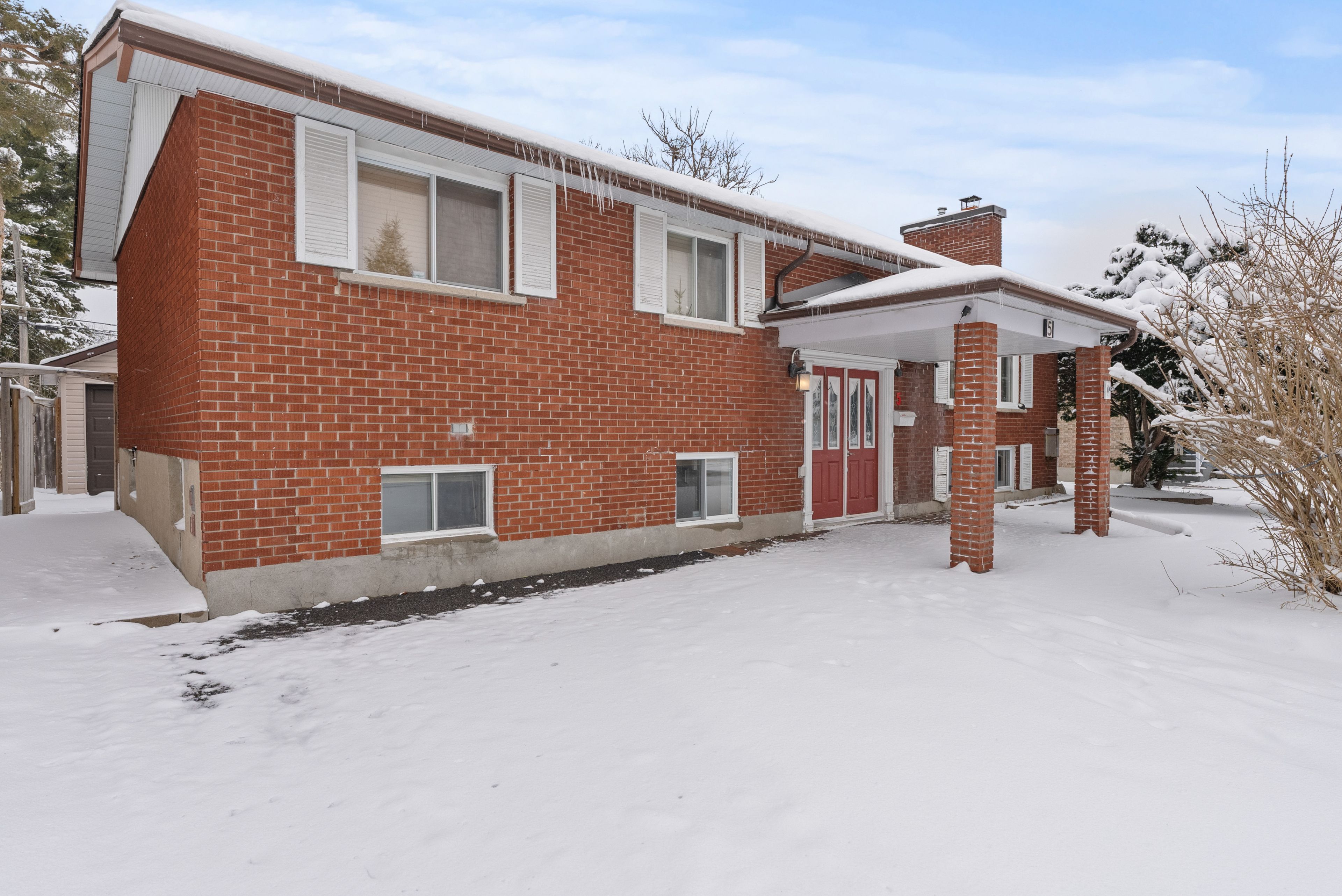$699,900
$25,0005 Lyall Street, CityviewParkwoodsHillsRideauShore, ON K2E 5G8
7201 - City View/Skyline/Fisher Heights/Parkwood Hills, Cityview - Parkwoods Hills - Rideau Shore,

















































 Properties with this icon are courtesy of
TRREB.
Properties with this icon are courtesy of
TRREB.![]()
Welcome to 5 Lyall Street, a solid 4-bedroom bungalow located in a quiet, family-friendly neighbourhood in the heart of Ottawa. This versatile property offers the perfect blend of comfort, potential, and value. Step inside to a bright and functional layout featuring spacious principal rooms, a generous kitchen, and four well-sized bedrooms ideal for growing families or rental flexibility. The large lot offers ample outdoor space for entertaining, gardening, or future development opportunities.This home is move-in ready with room to customize or renovate to your taste. Investors will appreciate the excellent rental potential and proximity to transit, schools, shopping, and amenities. With easy access to major routes and just 15 minutes away from downtown, this location is unbeatable.Whether you're looking to enter the housing market or expand your investment portfolio, 5 Lyall Street is a fantastic opportunity that shouldn't be missed. Roof Replaced in (2017). Garage at the back built in (2016). Main floor washroom upgraded to a stand up shower (2023). Electrical panel upgraded to breakers from fuse style. Rear concrete Patio (2022).
- HoldoverDays: 110
- Architectural Style: Bungalow
- Property Type: Residential Freehold
- Property Sub Type: Detached
- DirectionFaces: West
- Directions: From Baseline Rd turn right onto Farelane Blvd, than left onto Sunnycrest Dr, than right onto Lyall St. The home will be the third on the left.
- Tax Year: 2024
- ParkingSpaces: 4
- Parking Total: 4
- WashroomsType1: 1
- WashroomsType1Level: Upper
- WashroomsType2: 1
- WashroomsType2Level: Basement
- BedroomsAboveGrade: 4
- Fireplaces Total: 2
- Interior Features: On Demand Water Heater, Primary Bedroom - Main Floor, Guest Accommodations, In-Law Suite, Storage
- Basement: Finished
- Cooling: Central Air
- HeatSource: Gas
- HeatType: Forced Air
- LaundryLevel: Lower Level
- ConstructionMaterials: Brick
- Roof: Asphalt Shingle
- Sewer: Sewer
- Foundation Details: Concrete
- Parcel Number: 046810135
- LotSizeUnits: Feet
- LotDepth: 119
- LotWidth: 65
| School Name | Type | Grades | Catchment | Distance |
|---|---|---|---|---|
| {{ item.school_type }} | {{ item.school_grades }} | {{ item.is_catchment? 'In Catchment': '' }} | {{ item.distance }} |


















































