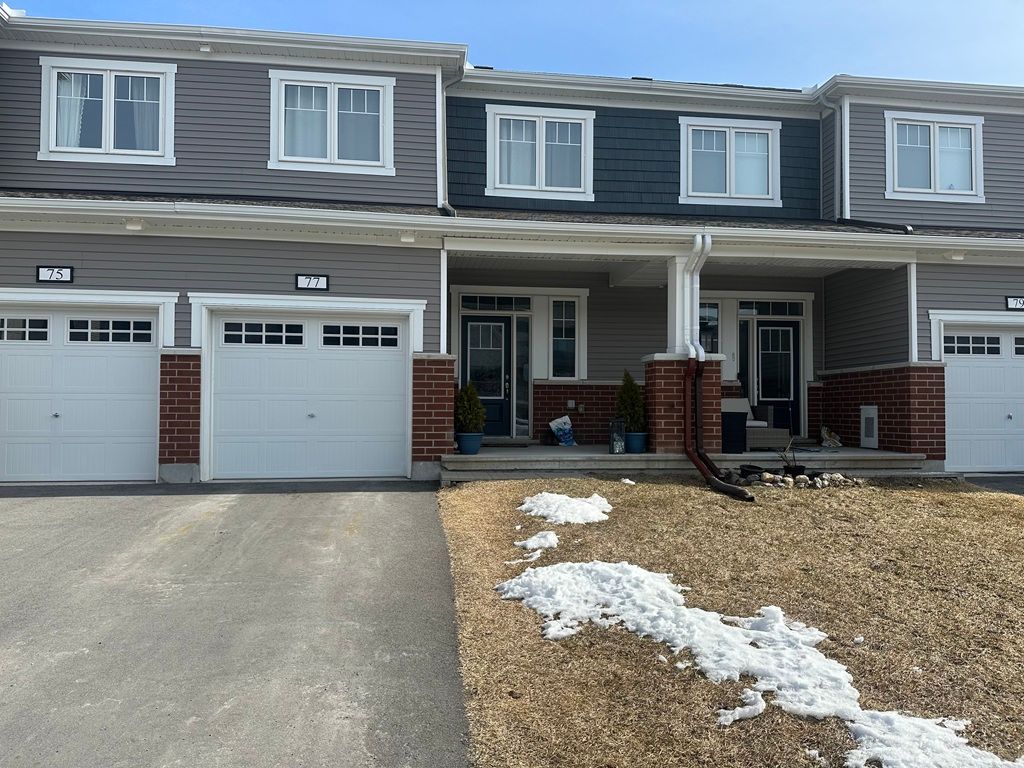$2,700
77 Kindred Row, StittsvilleMunsterRichmond, ON K2S 3A2
8211 - Stittsville (North), Stittsville - Munster - Richmond,



















 Properties with this icon are courtesy of
TRREB.
Properties with this icon are courtesy of
TRREB.![]()
Gorgeous 3 bedrooms, 2.5 bathrooms home in family-oriented Kanata-Stittsville. Built in 2023. Open concept main floor has hardwood throughout. Master bedroom on 2nd level with Ensuite and walk-in closet & an extra towel closet in master ensuite bathroom. Two additional good size bedrooms plus a 3-piece bath with tub complete this level with upgraded berber carpets. Quartze counter tops in kitchen and all bathrooms. Finished basement complete with Rec room, laundry and lots of storage space. This home is close to Highway 417, Tanger Outlet Mall, Canadian Tire Centre , Costco, Restaurants and Schools. Full recent credit report, employment letter/pay stubs and IDs to accompany all applications. No Pets and No Smoking please. Available June 1st.
- HoldoverDays: 30
- Architectural Style: 2-Storey
- Property Type: Residential Freehold
- Property Sub Type: Att/Row/Townhouse
- DirectionFaces: West
- GarageType: Attached
- Directions: Palladium Drive to Derren Avenue, Left to Culdaff, Right to Allied Mews and then left to Kindred Row.
- ParkingSpaces: 2
- Parking Total: 3
- WashroomsType1: 1
- WashroomsType1Level: Second
- WashroomsType2: 1
- WashroomsType2Level: Main
- WashroomsType3: 1
- WashroomsType3Level: Second
- BedroomsAboveGrade: 3
- Interior Features: Water Heater
- Basement: Finished
- Cooling: Central Air
- HeatSource: Gas
- HeatType: Forced Air
- LaundryLevel: Lower Level
- ConstructionMaterials: Brick, Vinyl Siding
- Roof: Asphalt Shingle
- Sewer: Sewer
- Foundation Details: Poured Concrete
- Parcel Number: 044873627
- LotSizeUnits: Feet
- LotDepth: 83.66
- LotWidth: 21.33
| School Name | Type | Grades | Catchment | Distance |
|---|---|---|---|---|
| {{ item.school_type }} | {{ item.school_grades }} | {{ item.is_catchment? 'In Catchment': '' }} | {{ item.distance }} |




















