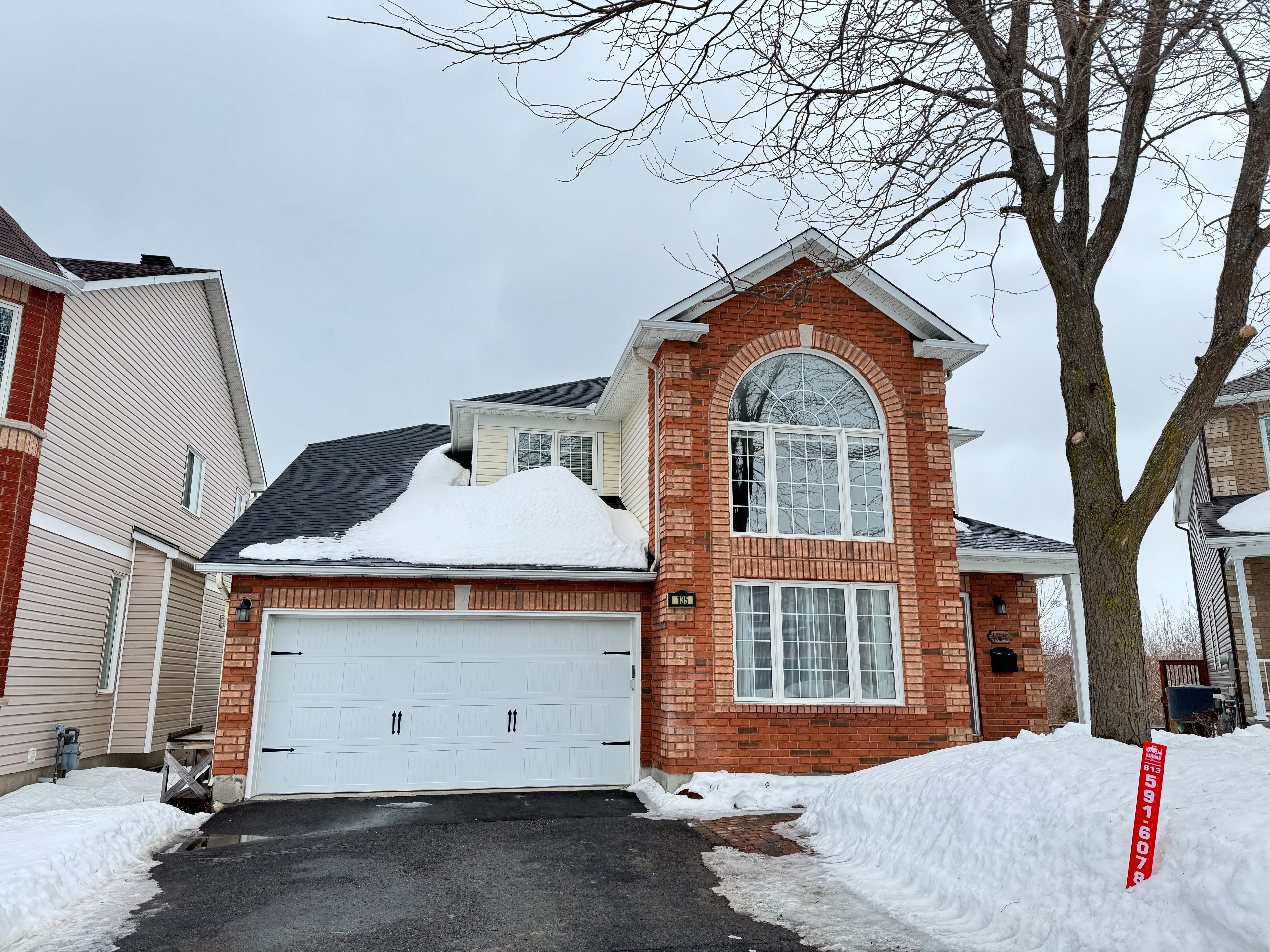$2,880
$100135 Stoney Pond Court, StittsvilleMunsterRichmond, ON K2S 2E6
8211 - Stittsville (North), Stittsville - Munster - Richmond,


























 Properties with this icon are courtesy of
TRREB.
Properties with this icon are courtesy of
TRREB.![]()
This meticulously maintained single-family residence, situated on a tranquil street within a desirable neighborhood, offers a blend of comfort and functionality. The main level features hardwood flooring, a sun-drenched 20-foot vaulted living room, a formal dining room with crown molding, and a spacious kitchen with a walk-in pantry and breakfast nook adjoining a family room with a gas fireplace. The second level, finished with laminate flooring, comprises a primary suite with a 4-piece ensuite, generously sized secondary bedrooms, and a main bathroom. The unfinished lower level provides ample of storage. The property boasts a fenced backyard with a large deck. Conveniently located near parks, schools, and shopping, this home is move-in ready. Rental applications must include photo ID, proof of employment, and a recent full credit report. No smoking is permitted.
- HoldoverDays: 60
- Architectural Style: 2-Storey
- Property Type: Residential Freehold
- Property Sub Type: Detached
- DirectionFaces: East
- GarageType: Attached
- Directions: Carp Rd to Echowoods Dr to Lloydalex to Stoney pond
- Parking Features: Private
- ParkingSpaces: 4
- Parking Total: 6
- WashroomsType1: 2
- WashroomsType2: 1
- BedroomsAboveGrade: 3
- Interior Features: Water Heater
- Basement: Unfinished
- Cooling: Central Air
- HeatSource: Gas
- HeatType: Forced Air
- ConstructionMaterials: Brick, Vinyl Siding
- Roof: Asphalt Shingle
- Sewer: Sewer
- Foundation Details: Concrete
- Parcel Number: 044870691
- LotSizeUnits: Feet
- LotDepth: 93.31
- LotWidth: 39.83
| School Name | Type | Grades | Catchment | Distance |
|---|---|---|---|---|
| {{ item.school_type }} | {{ item.school_grades }} | {{ item.is_catchment? 'In Catchment': '' }} | {{ item.distance }} |



























