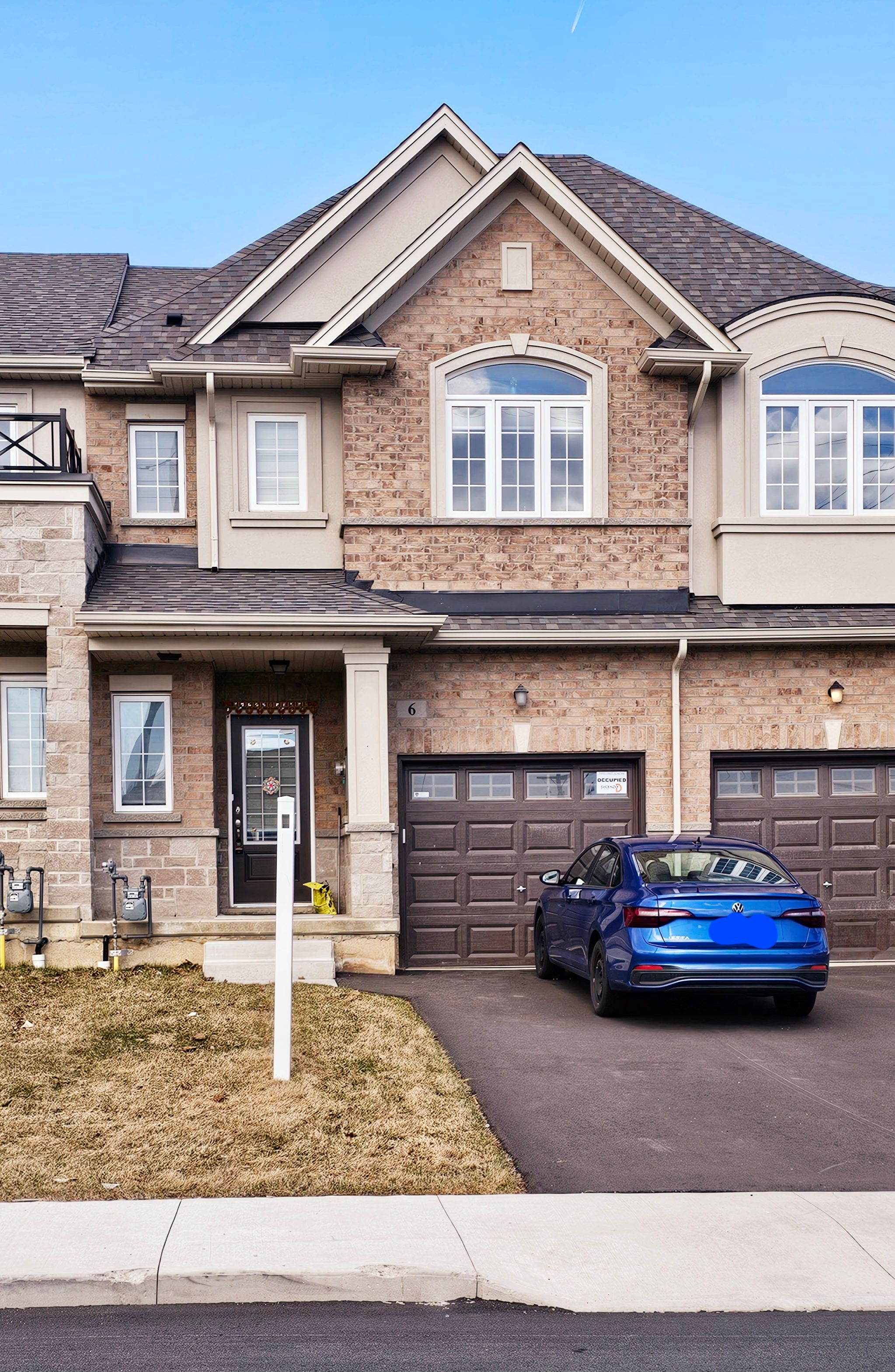$2,900
6 Jellicoe Court, Hamilton, ON L2G 1M2
Hill Park, Hamilton,


























 Properties with this icon are courtesy of
TRREB.
Properties with this icon are courtesy of
TRREB.![]()
Step into this beautifully built, modern home featuring 3 spacious bedrooms and 3 bathrooms, located just minutes from highways, Limeridge Mall, Mohawk College, and more. Enjoy inside garage access and an extra-long driveway that fits two mid-sized vehicles perfect for work trailers or attachments. The main floor features hardwood flooring, 9-foot ceilings, and an upgraded wooden staircase. The sun-filled kitchen includes a large quartz island, ample cabinetry, a pantry, and flows into the dining area with walkout access to the backyard. Brand new stainless steel appliances will be installed prior to closing. Upstairs, the primary suite offers his and her closets and a private ensuite. Two additional bedrooms provide generous space for family, guests, or a home office. This thoughtfully designed home blends comfort, functionality, and style in a prime location a must-see!
- HoldoverDays: 99
- Architectural Style: 2-Storey
- Property Type: Residential Freehold
- Property Sub Type: Att/Row/Townhouse
- DirectionFaces: South
- GarageType: Built-In
- Directions: Upper Wentworth & Mohawk Rd
- Parking Features: Mutual
- ParkingSpaces: 2
- Parking Total: 3
- WashroomsType1: 1
- WashroomsType1Level: Second
- WashroomsType2: 1
- WashroomsType2Level: Second
- WashroomsType3: 1
- WashroomsType3Level: Main
- BedroomsAboveGrade: 3
- Interior Features: Air Exchanger, Central Vacuum, Sump Pump
- Basement: Unfinished
- Cooling: Central Air
- HeatSource: Gas
- HeatType: Forced Air
- ConstructionMaterials: Brick, Stone
- Roof: Asphalt Shingle
- Sewer: Sewer
- Foundation Details: Concrete
| School Name | Type | Grades | Catchment | Distance |
|---|---|---|---|---|
| {{ item.school_type }} | {{ item.school_grades }} | {{ item.is_catchment? 'In Catchment': '' }} | {{ item.distance }} |



























