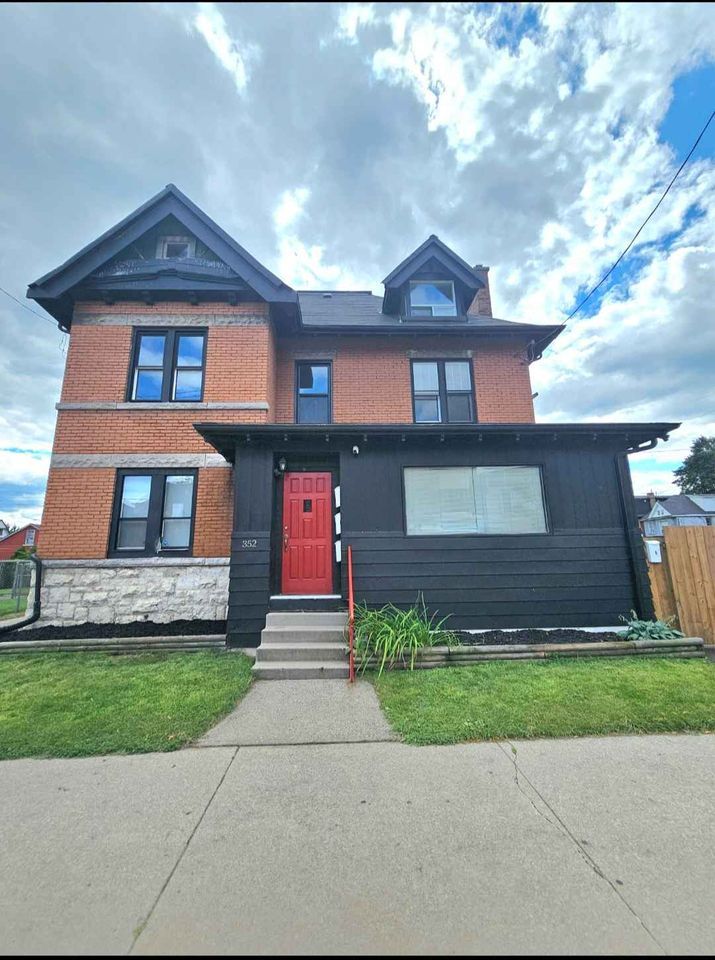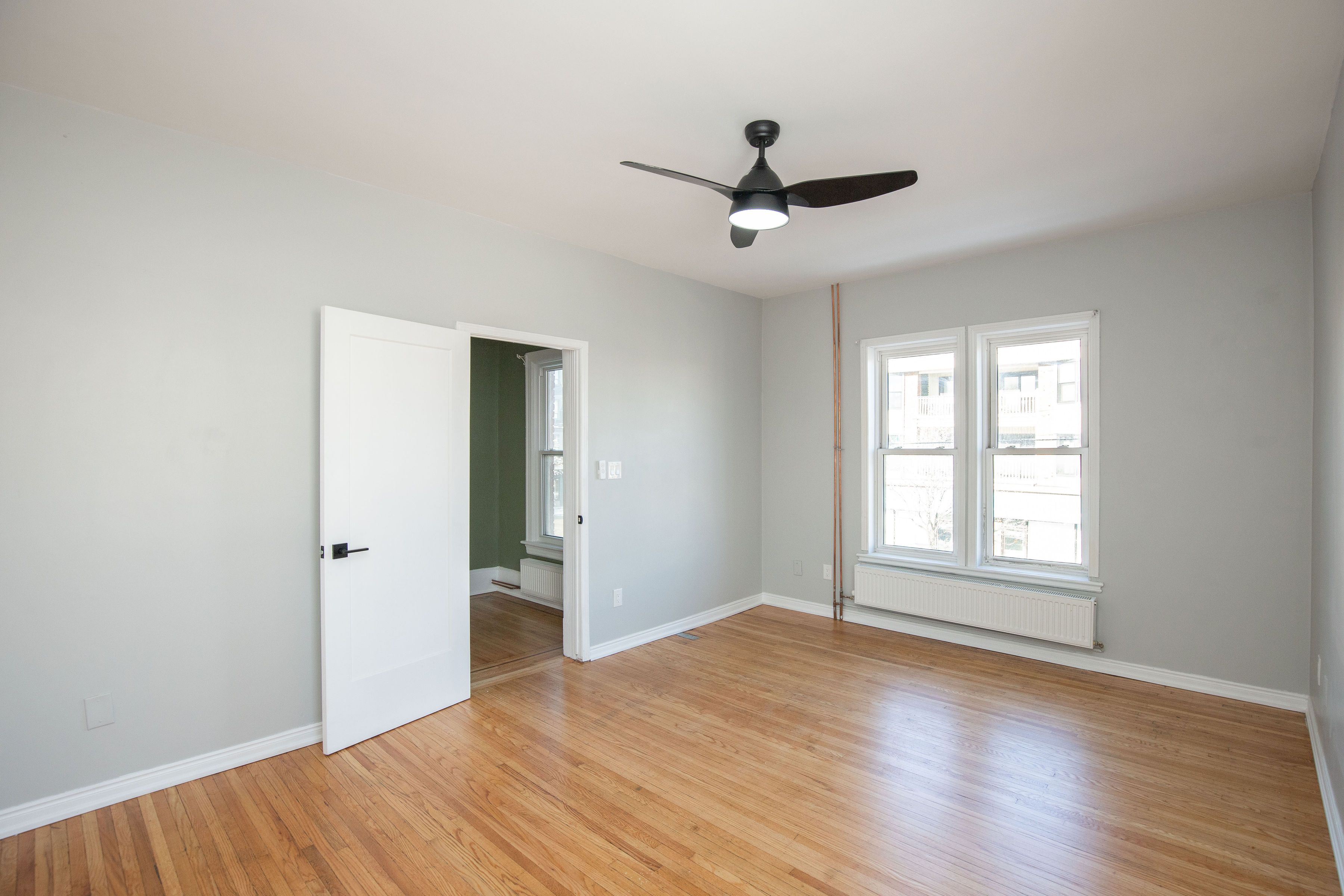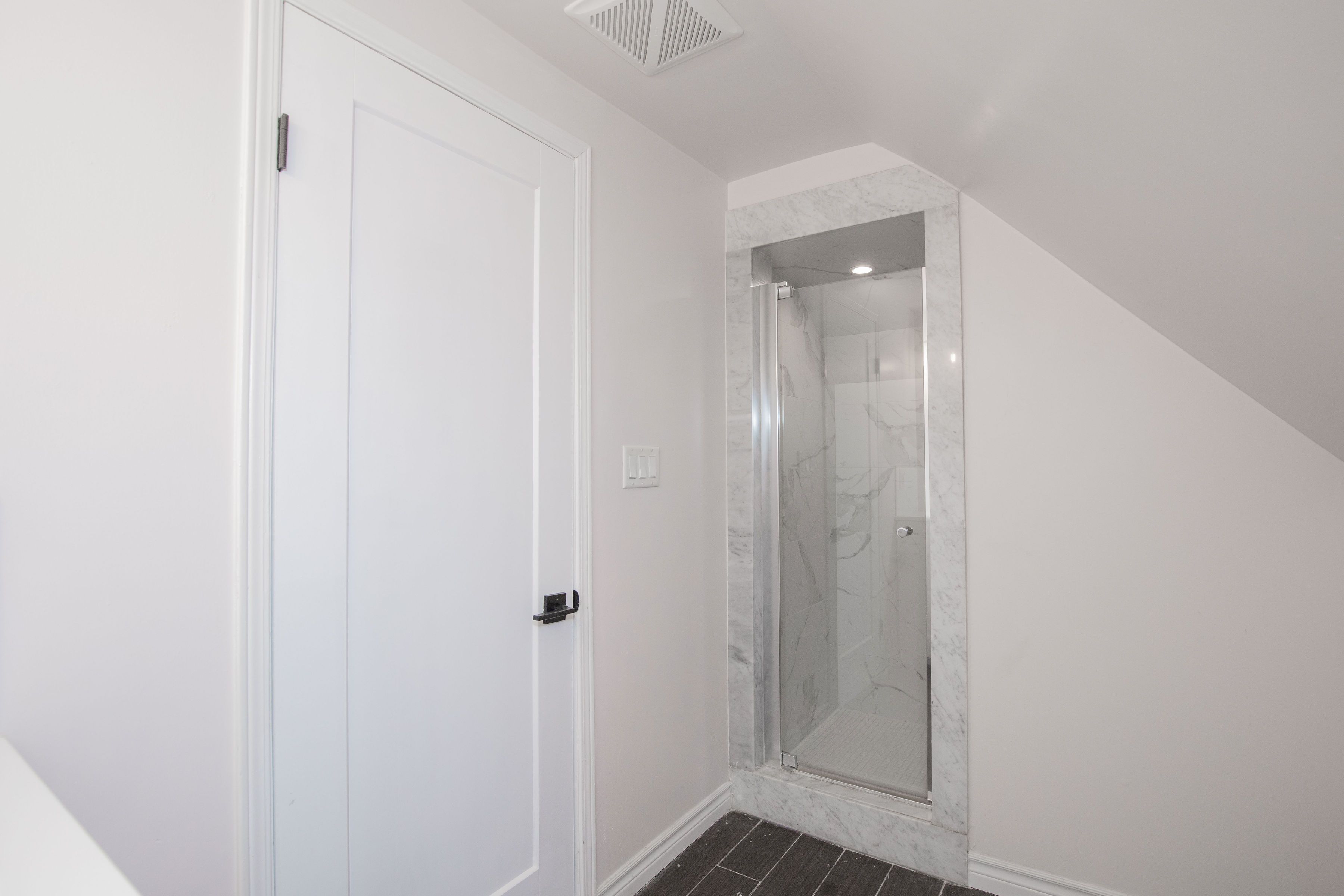$2,700
#2 - 352 Barton Street, Hamilton, ON L8L 2X9
Landsdale, Hamilton,












































 Properties with this icon are courtesy of
TRREB.
Properties with this icon are courtesy of
TRREB.![]()
Dynamic Office Space Available In 2nd & 3rd Level of Historic Home Built in 1890. Available March 1st. Perfect for Design Firm, Marketing Firm, Multi-Disciplinary Clinic, Chiropractic, Osteopath, Naturopathic Health Clinic, Tech Firm, Architect Firm, Private School or Office Space. Many Possible Uses. Zoned Commercial C5a. Steps to Hamilton General Hospital, Many Shops, Cafe's, Restaurants, Yoga & Family Doctors. Public Parking Lot Directly Next Door. Approximately 2000sq/ft Of Functional Space. Five Great Sized Separate Offices. 1 Office Has A Separate Lounge With A Kitchenette. Two Full Baths, Brand New Kitchen/Office Lounge With Quartz Counters, Steel Appliances & A Built-in Banquette Seating With Storage .New Electrical, 7 New Bluetooth Ceiling Rans, New Wide Plank Laminate Flooring On 3rd Level & Original Oak Floors On 2nd floor Have Been Sanded & Clear Coated. Freshly Painted Throughout & Professionally Cleaned. New, Stylish Single Panel Interior Doors With Matte Black Hardware. Updated Bathrooms, Updated Efficient German Engineered Radiant Heating System With Exposed Copper Pipes. Original 10 & 12 Inch Baseboards, Original Staircase, Original Fireplace. One Rear Parking Spot Included. Ample Street Parking & Public Parking Lot Next Door. Bus At Your Doorstep.
- HoldoverDays: 90
- Property Type: Commercial
- Property Sub Type: Office
- Tax Year: 2024
- ParkingSpaces: 1
- WashroomsType1: 2
- Cooling: No
- HeatType: Water Radiators
- Building Area Total: 1988
- Building Area Units: Square Feet
- Parcel Number: 171840095
- LotSizeUnits: Feet
- LotDepth: 100
- LotWidth: 50
| School Name | Type | Grades | Catchment | Distance |
|---|---|---|---|---|
| {{ item.school_type }} | {{ item.school_grades }} | {{ item.is_catchment? 'In Catchment': '' }} | {{ item.distance }} |





















































