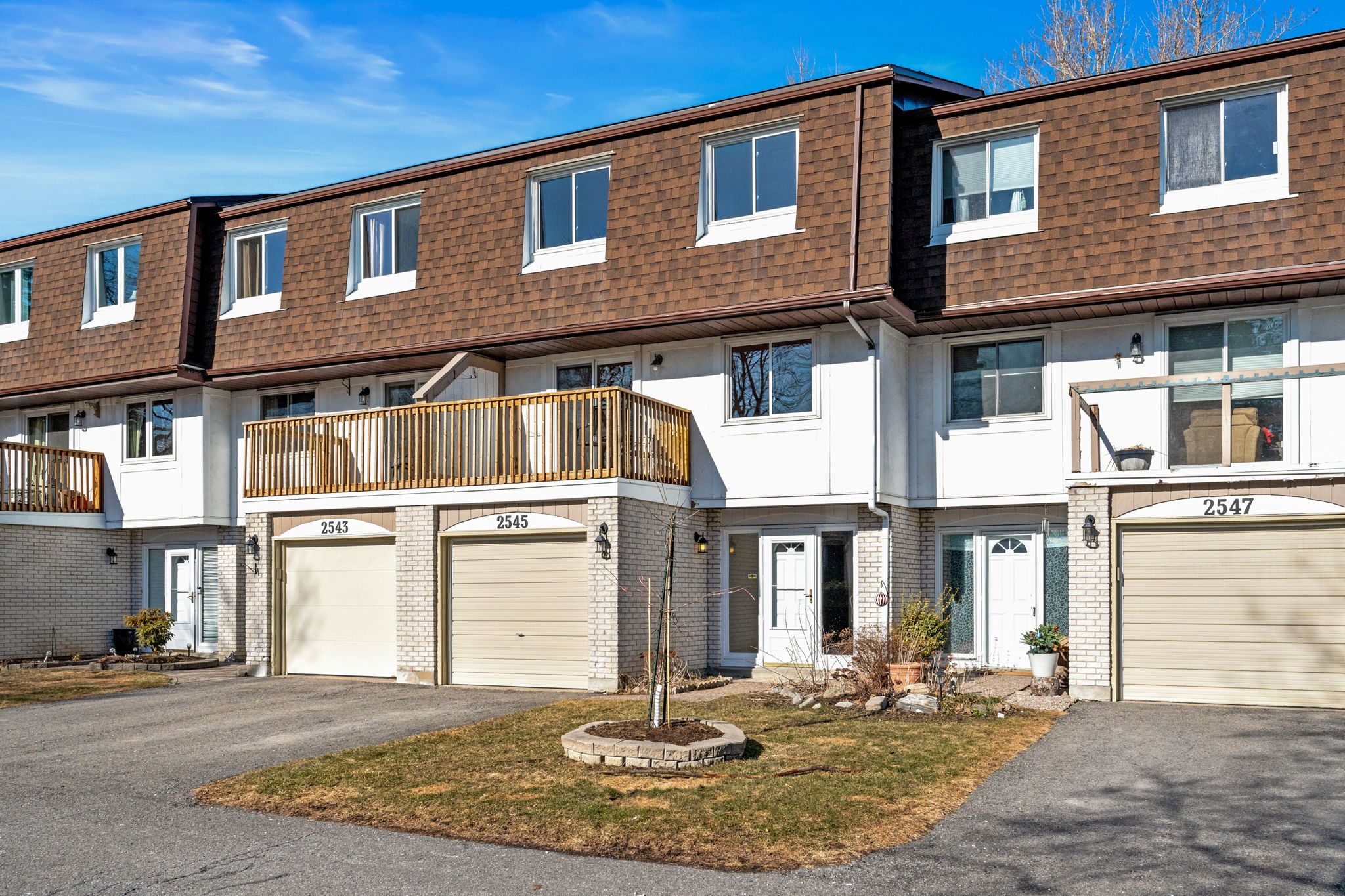$510,000
$14,9002545 FLANNERY Drive, BillingsBridgeRiversideParkandArea, ON K1V 9R5
4604 - Mooneys Bay/Riverside Park, Billings Bridge - Riverside Park and Area,





































 Properties with this icon are courtesy of
TRREB.
Properties with this icon are courtesy of
TRREB.![]()
Executive style condo townhome located in highly sought after Mooney's Bay. Main highlights include extensive renovation and no-rear neighbours! Upon entering guests are greeted by large foyer and grand wrap staircase with new carpets (2025). Family room with gas fireplace and walk-out to fully fenced deck backyard and hot-tub. Main floor 3 pc bathroom with stand-up shower. Second level features en-trend white kitchen with stone counters and stainless steel appliances, complete with eat-in and wood burning fireplace. Large living-dining is perfect for entertaining, complemented by front and rear balconies. Top level has large primary with wood burning fireplace and cheater door 5pc ensuite. Freshly painted (2025), new furnace (2025). Amazing location finds you short walk to the new Mooney's Bay LRT station, Mooney's Bay beach, Hogs Back Falls, short drive to airport and Carleton University.
- Architectural Style: 3-Storey
- Property Type: Residential Condo & Other
- Property Sub Type: Condo Townhouse
- GarageType: Attached
- Directions: South on Riverside, East on Brookfield, South on Flannery
- Tax Year: 2024
- ParkingSpaces: 1
- Parking Total: 2
- WashroomsType1: 1
- WashroomsType1Level: Ground
- WashroomsType2: 1
- WashroomsType2Level: Third
- BedroomsAboveGrade: 3
- Fireplaces Total: 3
- Interior Features: Auto Garage Door Remote
- Cooling: Central Air
- HeatSource: Gas
- HeatType: Forced Air
- LaundryLevel: Main Level
- ConstructionMaterials: Brick, Stucco (Plaster)
- Exterior Features: Hot Tub, Deck
- Roof: Asphalt Shingle
- Foundation Details: Concrete
- Parcel Number: 151440008
- PropertyFeatures: Public Transit, Fenced Yard
| School Name | Type | Grades | Catchment | Distance |
|---|---|---|---|---|
| {{ item.school_type }} | {{ item.school_grades }} | {{ item.is_catchment? 'In Catchment': '' }} | {{ item.distance }} |






































