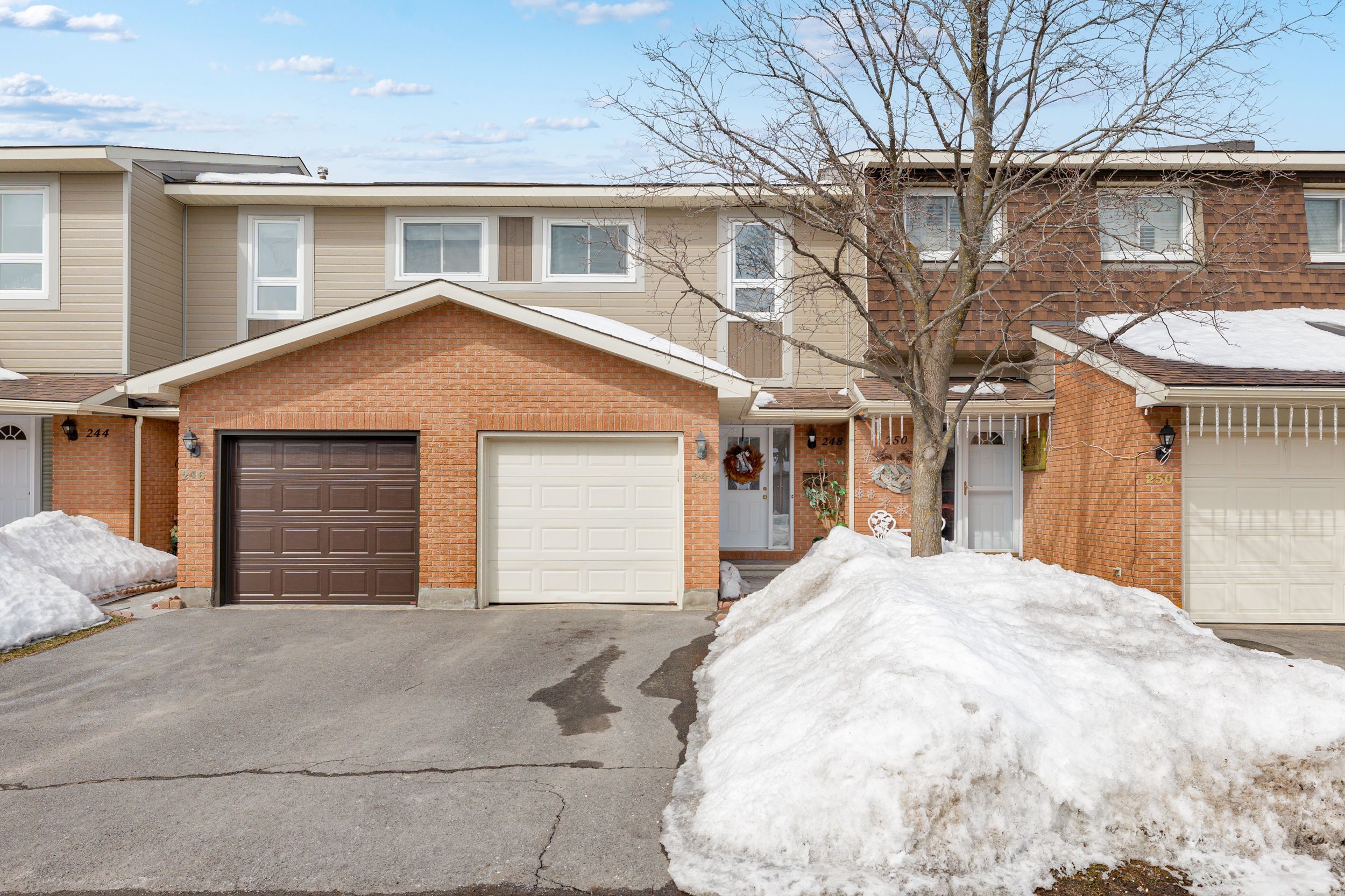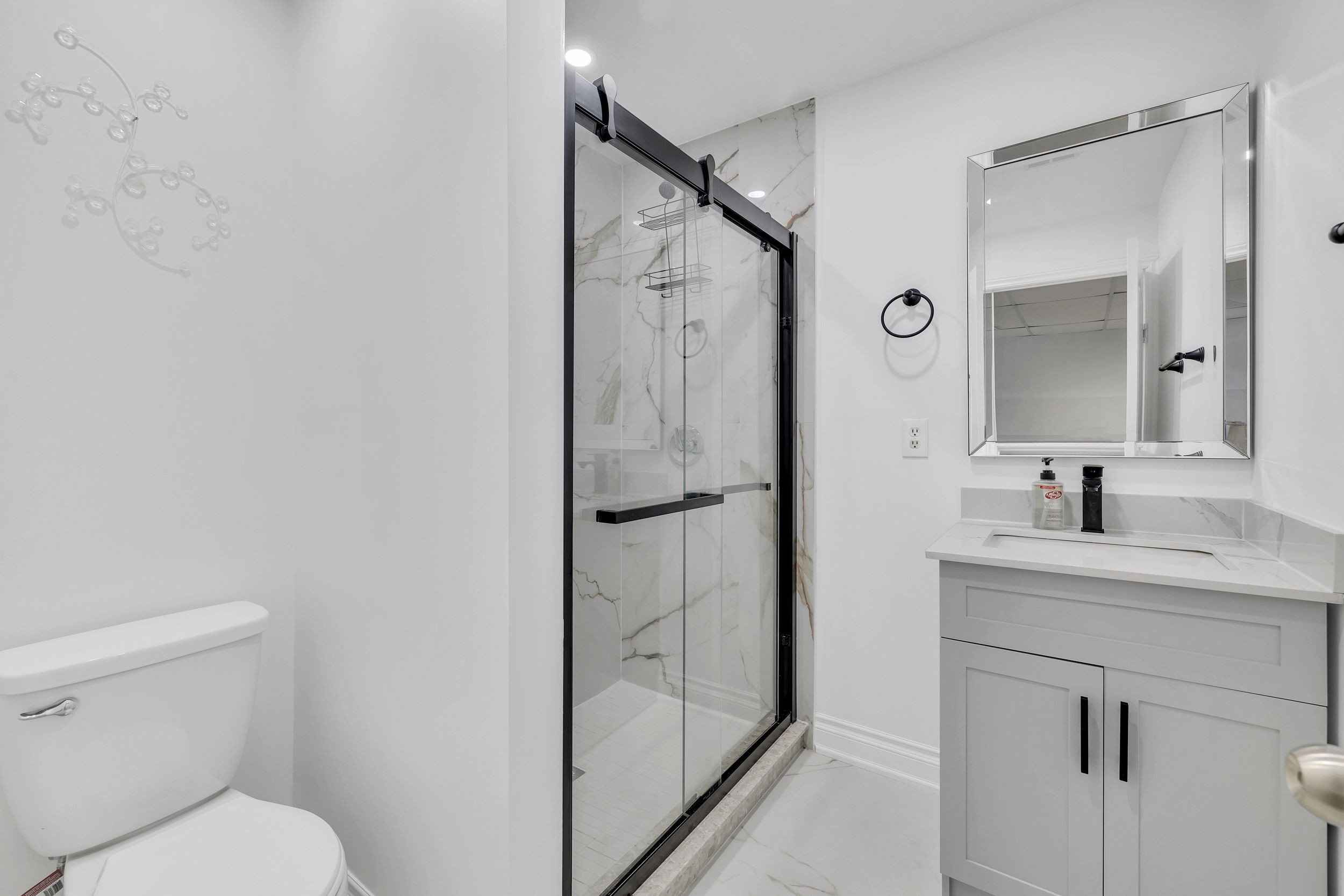$519,900
$29,100248 Temby Private, HuntClubSouthKeysandArea, ON K1T 2W5
3806 - Hunt Club Park/Greenboro, Hunt Club - South Keys and Area,












































 Properties with this icon are courtesy of
TRREB.
Properties with this icon are courtesy of
TRREB.![]()
Welcome to this beautifully renovated 3-bedroom, 3-bathroom townhouse with an attached one-car garage. Ideally situated in a prime location with NO REAR neighbors, this home offers both privacy and convenience. Featuring hardwood flooring throughout, it has been meticulously maintained and thoughtfully updated, including a new roof and windows (2022), newer siding (2022), and an updated front door (2018). The bright and inviting open-concept living and dining area is enhanced by fresh neutral-toned paint throughout, with patio doors leading to the backyard, creating a seamless indoor-outdoor flow. The stunning renovated kitchen (2022) boasts ample countertop space, a sleek white subway tile backsplash, ceramic tile flooring, and brand-new white appliances (2025). Upstairs, the spacious primary bedroom features a cheater ensuite with a stand-up shower, accompanied by two generously sized bedrooms. The fully finished lower level provides additional living space with a large recreational room and a brand-new full bathroom (2025)featuring a stand up shower. Additional highlights include a newer furnace (approximately 3-4 years old). Conveniently located close to the Ottawa International Airport, EY Centre, shopping malls, and parks, this move-in-ready home!
- HoldoverDays: 30
- Architectural Style: 2-Storey
- Property Type: Residential Condo & Other
- Property Sub Type: Condo Townhouse
- GarageType: Attached
- Directions: Cahill to Temby follow the road to the right and turn left to continue on Temby
- Tax Year: 2024
- Parking Features: Inside Entry, Private
- ParkingSpaces: 2
- Parking Total: 3
- WashroomsType1: 1
- WashroomsType1Level: Main
- WashroomsType2: 1
- WashroomsType2Level: Main
- WashroomsType3: 1
- WashroomsType3Level: Lower
- BedroomsAboveGrade: 3
- Basement: Full
- Cooling: Central Air
- HeatSource: Gas
- HeatType: Forced Air
- ConstructionMaterials: Brick, Vinyl Siding
- Exterior Features: Deck
- Foundation Details: Poured Concrete
- Parcel Number: 153190033
- PropertyFeatures: Public Transit, Rec./Commun.Centre, School Bus Route, School, Park
| School Name | Type | Grades | Catchment | Distance |
|---|---|---|---|---|
| {{ item.school_type }} | {{ item.school_grades }} | {{ item.is_catchment? 'In Catchment': '' }} | {{ item.distance }} |













































