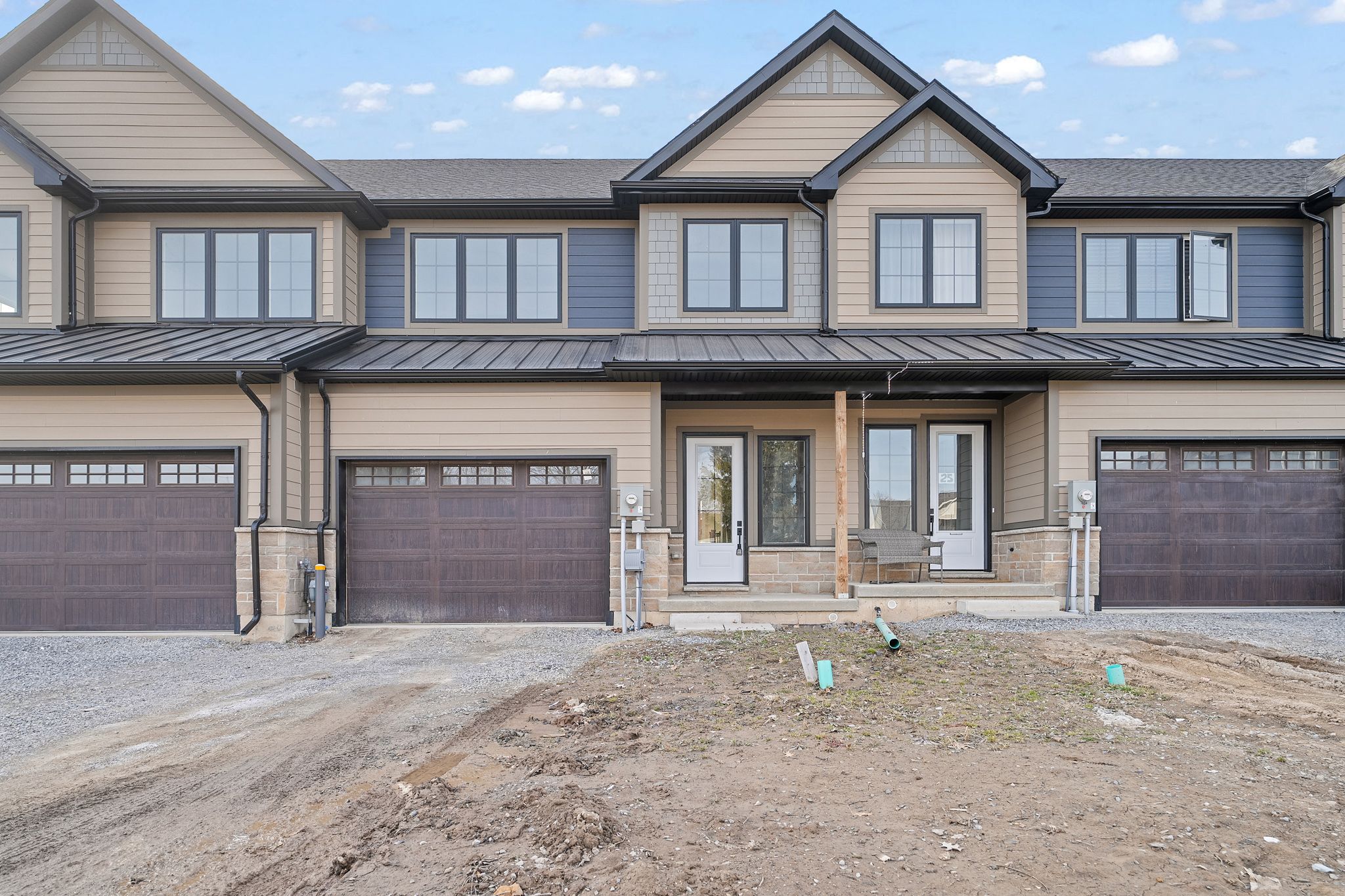$719,000
$10,00029 Beaverloch Drive, Thorold, ON L2V 0J9
558 - Confederation Heights, Thorold,








































 Properties with this icon are courtesy of
TRREB.
Properties with this icon are courtesy of
TRREB.![]()
Welcome to Decew Terrace Townhomes - beautifully and newly built and move-in ready with some views of the nearby Lake Gibson. This Townhome with just over 2,300 Sq. Ft. of living space, plenty of natural light as well as pot lights throughout features Second Level Primary Bedroom with 4 Piece En-suite and two double closets, 2 additional bedrooms with a second 4 Piece Bath and Laundry Room. The Main Level features 2 Piece Bath, open concept Eat-In Kitchen w/Quartz Countertops, Dining Room and Living Room with Gas Fireplace and sliding patio doors walking out to a covered 16' x 10' back deck. The attached 1 Car Garage leads inside to the front foyer entrance. The unfinished lower level features 380 Sq. Ft., rough-in for a future 4th Bath and is an open canvas. Close to all amenities, Schools, QEW for quick access to Niagara Falls or St. Catharines and more. Sit out on your back deck in the morning having your coffee or tea or plenty of space to have summer barbeques and simply relax and enjoy your new home. Call for your viewing today this townhome is just waiting for you to call it your own. Sod, landscaping and asphalt driveway will be completed this April/May.
- HoldoverDays: 90
- Architectural Style: 2-Storey
- Property Type: Residential Freehold
- Property Sub Type: Att/Row/Townhouse
- DirectionFaces: East
- GarageType: Attached
- Directions: Collier Road S to Beaverdams Road to Decew Road to Beaverloch Drive
- Tax Year: 2025
- Parking Features: Private
- ParkingSpaces: 1
- Parking Total: 2
- WashroomsType1: 1
- WashroomsType1Level: Main
- WashroomsType2: 1
- WashroomsType2Level: Second
- WashroomsType3: 1
- WashroomsType3Level: Second
- BedroomsAboveGrade: 3
- Fireplaces Total: 1
- Interior Features: Water Heater Owned, Sump Pump, On Demand Water Heater, ERV/HRV, Auto Garage Door Remote
- Basement: Unfinished
- Cooling: Central Air
- HeatSource: Gas
- HeatType: Forced Air
- LaundryLevel: Upper Level
- ConstructionMaterials: Stone, Vinyl Siding
- Exterior Features: Deck
- Roof: Asphalt Shingle, Metal
- Sewer: Sewer
- Foundation Details: Poured Concrete
- Parcel Number: 640450666
- LotSizeUnits: Feet
- LotDepth: 94.18
- LotWidth: 24.61
- PropertyFeatures: Hospital, Place Of Worship, Lake/Pond, School
| School Name | Type | Grades | Catchment | Distance |
|---|---|---|---|---|
| {{ item.school_type }} | {{ item.school_grades }} | {{ item.is_catchment? 'In Catchment': '' }} | {{ item.distance }} |









































