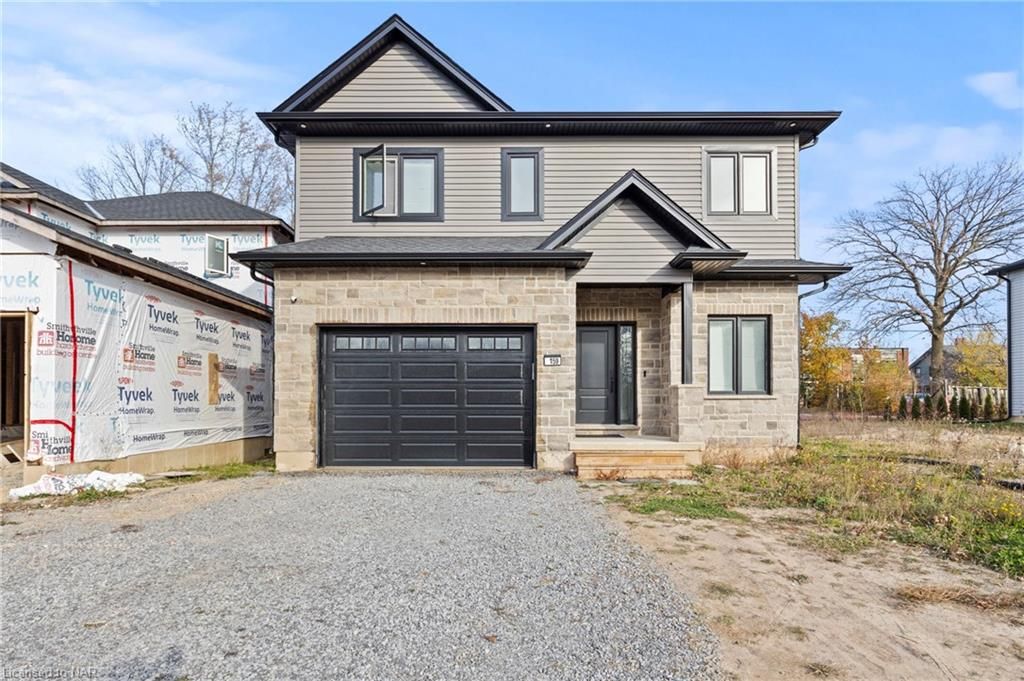$759,900
$40,000159 HODGKINS Avenue, Thorold, ON L2V 1M2
556 - Allanburg/Thorold South, Thorold,





























 Properties with this icon are courtesy of
TRREB.
Properties with this icon are courtesy of
TRREB.![]()
Custom built 2 storey home only 1 yr old. This home offers inviting foyer with 4th bedroom or office, 2 pc guest bath. Open concept main floor with Kitchen offering plenty of cabinets, large island, pantry and Quartz countertops. Living room with patio doors to rear yard. Hardwood floors throughout. Upstairs offers master bedroom with his and hers walkin closets and a beautiful 5pc ensuite with glass shower, double sinks and soaker tub. 2 other bedrooms are a great size with a common 5pc ensuite for both. Laundry also on 2nd floor. Full and high basement with larger windows ready to be finished however you choose. Attached garage with home entry and brick and vinyl exterior.
- HoldoverDays: 90
- Architectural Style: 2-Storey
- Property Type: Residential Freehold
- Property Sub Type: Detached
- DirectionFaces: Unknown
- GarageType: Attached
- Directions: ALLANBURG RD. TO HODGKINS
- Tax Year: 2024
- Parking Features: Private Double, Other
- ParkingSpaces: 2
- Parking Total: 4
- WashroomsType1: 1
- WashroomsType1Level: Main
- WashroomsType2: 1
- WashroomsType2Level: Second
- BedroomsAboveGrade: 3
- Interior Features: Water Meter, Water Heater
- Basement: Walk-Up, Unfinished
- Cooling: Central Air
- HeatSource: Gas
- HeatType: Forced Air
- ConstructionMaterials: Brick, Vinyl Siding
- Roof: Asphalt Shingle
- Sewer: Sewer
- Foundation Details: Poured Concrete
- Building Area Total: 1870
- Building Area Units: Square Feet
- Parcel Number: 640550594
- LotSizeUnits: Feet
- LotDepth: 85.99
- LotWidth: 38.55
- PropertyFeatures: Golf
| School Name | Type | Grades | Catchment | Distance |
|---|---|---|---|---|
| {{ item.school_type }} | {{ item.school_grades }} | {{ item.is_catchment? 'In Catchment': '' }} | {{ item.distance }} |






























