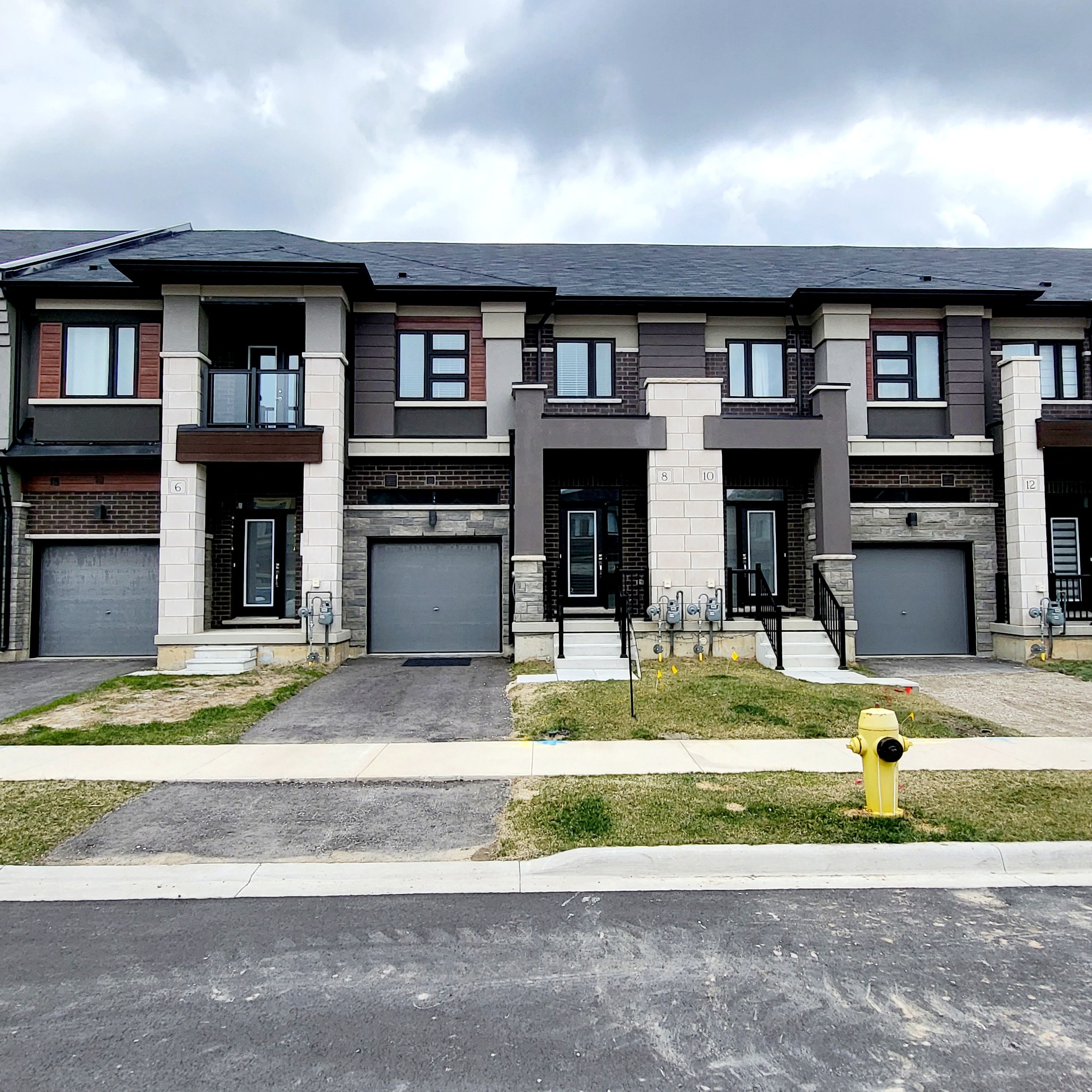$649,900
$50,0008 Copeman Avenue, Brantford, ON N3V 0B3
, Brantford,
























 Properties with this icon are courtesy of
TRREB.
Properties with this icon are courtesy of
TRREB.![]()
Welcome to 8 Copeman Avenue, a stunning 2-storey townhome located in the sought-after LIV Communities Nature's Grand development in Brantford. Offering 1,560 sq ft of thoughtfully designed living space, this home features 3 spacious bedrooms, 2.5 bathrooms, and an attached single-car garage. The main floor boasts an inviting open-concept layout, perfect for both entertaining and everyday living. A bright and airy living room flows seamlessly into the modern kitchen, which showcases sleek stainless steel appliances, ample cabinetry, and a convenient dinette with direct walk-out access to the rear yard ideal for outdoor dining and relaxation. A 2 piece powder room completes this level. Upstairs, you'll find three bedrooms, including a luxurious primary suite featuring a spa-like 4 piece ensuite with a deep soaking tub and a standalone shower. A dedicated laundry room and an additional 4 piece bathroom add extra convenience to the second floor. The unfinished basement offers endless possibilities perfect for storage or ready to be transformed into a rec room, gym, or home office. Situated in a family-friendly community, this home offers close proximity to parks, scenic trails, and is nestled along the Grand River, providing the perfect blend of nature and city living. Plus, with Highway 403 just 5 minutes away, commuting is a breeze. Dont miss your chance to make this beautiful home yours
- HoldoverDays: 30
- Architectural Style: 2-Storey
- Property Type: Residential Freehold
- Property Sub Type: Att/Row/Townhouse
- DirectionFaces: West
- GarageType: Attached
- Directions: Oak Park Rd to Stauffer Rd to Coleman Ave
- Tax Year: 2024
- ParkingSpaces: 2
- Parking Total: 3
- WashroomsType1: 1
- WashroomsType1Level: Main
- WashroomsType2: 1
- WashroomsType2Level: Second
- WashroomsType3: 1
- WashroomsType3Level: Second
- BedroomsAboveGrade: 3
- Interior Features: Other
- Basement: Full, Unfinished
- Cooling: Central Air
- HeatSource: Gas
- HeatType: Forced Air
- ConstructionMaterials: Vinyl Siding, Brick
- Roof: Asphalt Shingle
- Sewer: Sewer
- Foundation Details: Poured Concrete
- Parcel Number: 322750516
- LotSizeUnits: Metres
- LotDepth: 31.9
- LotWidth: 6.1
| School Name | Type | Grades | Catchment | Distance |
|---|---|---|---|---|
| {{ item.school_type }} | {{ item.school_grades }} | {{ item.is_catchment? 'In Catchment': '' }} | {{ item.distance }} |

























