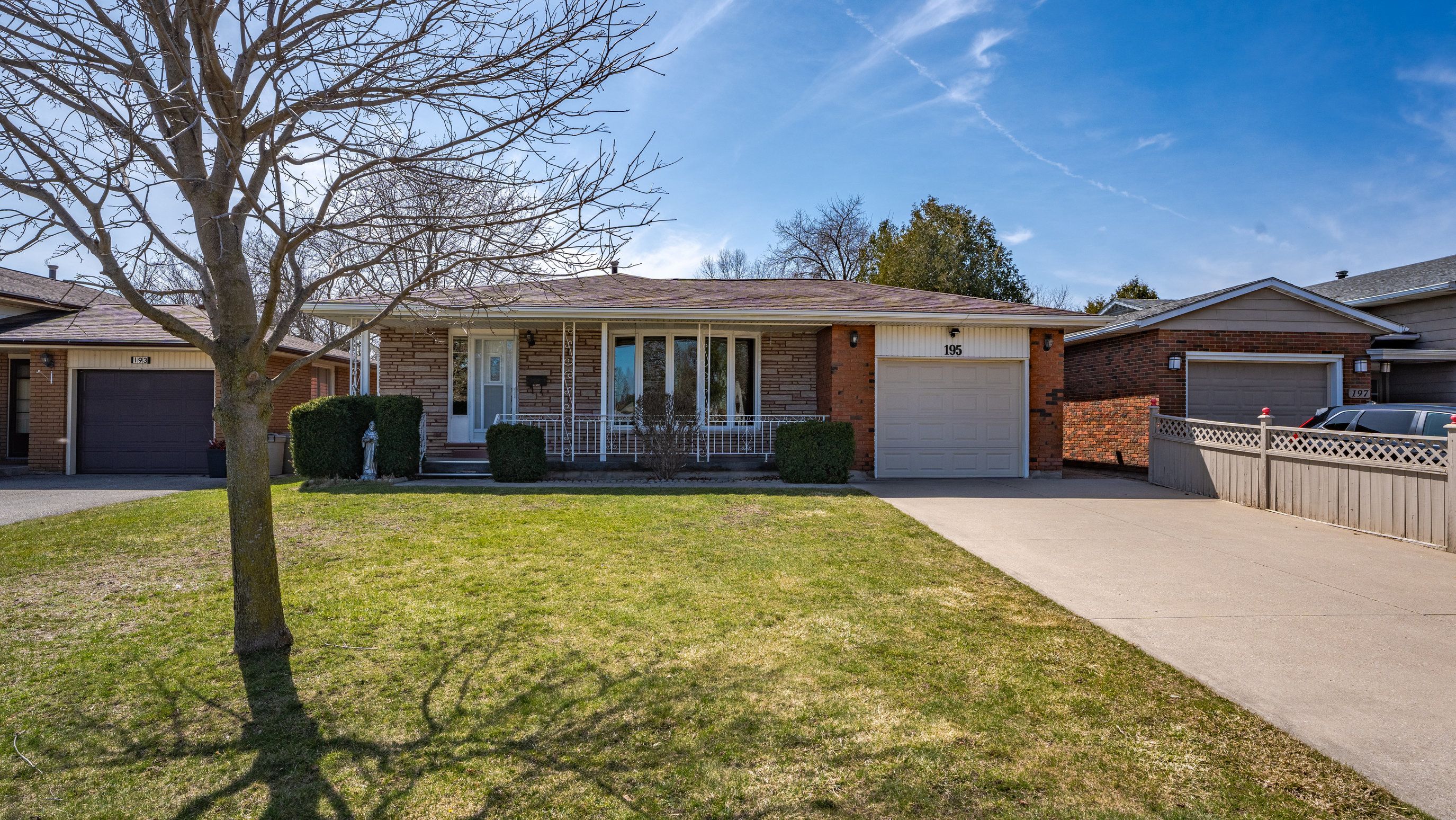$699,900
$50,000195 Paris Road, Brantford, ON N3R 1J2
, Brantford,


































 Properties with this icon are courtesy of
TRREB.
Properties with this icon are courtesy of
TRREB.![]()
Welcome to 195 Paris Road, a remarkable property in the vibrant city of Brantford, ON. This home offers over 2,700 square feet of total living space and is situated on a 52X179 lot and offers an abundance of living space with its unique 5-level back split design.. The home features four spacious bedrooms freshly painted and new carpet. The heart of this home is undoubtedly the large eat-in kitchen. It's an inviting area where you can enjoy casual meals or entertain guests. Adjacent to the kitchen is a separate dining room with garden doors that lead your private patio. Spacious living room where beautiful hardwood floors add warmth and elegance to the space. It's an ideal spot for relaxing and unwinding. You'll also find a generous family room that adds versatility to this already exceptional home. This property also includes a granny suite with its own separate entrance, offering potential for rental income or providing private quarters for extended stay guests. Outside, you will discover a fully fenced backyard waiting for your personalized touch perhaps an outdoor dining set up or gardening spot? The possibilities are endless! Located in Brantford, ON, this property places you at the center of numerous amenities. From parks and recreational facilities to shopping centers and restaurants - everything is within reach. This city is also known for its rich history and thriving arts scene with various museums and art galleries nearby. In addition, Brantford boasts excellent schools and easy access to public transportation routes making commuting hassle-free. Whether you're seeking exciting city life or quiet suburban living, this location truly offers the best of both worlds. Experience all that this extraordinary property has to offer at 195 Paris Road! A place not just to live but to thrive welcome home!
- HoldoverDays: 30
- Architectural Style: Backsplit 5
- Property Type: Residential Freehold
- Property Sub Type: Detached
- DirectionFaces: West
- GarageType: Detached
- Directions: King George Rd to Tollgate Rd, turn right on Tollgate Rd property on the left hand side.
- Tax Year: 2024
- ParkingSpaces: 6
- Parking Total: 7
- WashroomsType1: 1
- WashroomsType1Level: Second
- WashroomsType2: 1
- WashroomsType2Level: Lower
- BedroomsAboveGrade: 4
- Interior Features: Auto Garage Door Remote, Central Vacuum, In-Law Suite, Storage, Water Heater Owned
- Basement: Walk-Up, Finished
- Cooling: Central Air
- HeatSource: Gas
- HeatType: Forced Air
- LaundryLevel: Lower Level
- ConstructionMaterials: Brick, Metal/Steel Siding
- Roof: Asphalt Shingle
- Sewer: Sewer
- Foundation Details: Concrete Block
- Parcel Number: 322200010
- LotSizeUnits: Feet
- LotDepth: 179
- LotWidth: 52
| School Name | Type | Grades | Catchment | Distance |
|---|---|---|---|---|
| {{ item.school_type }} | {{ item.school_grades }} | {{ item.is_catchment? 'In Catchment': '' }} | {{ item.distance }} |



































