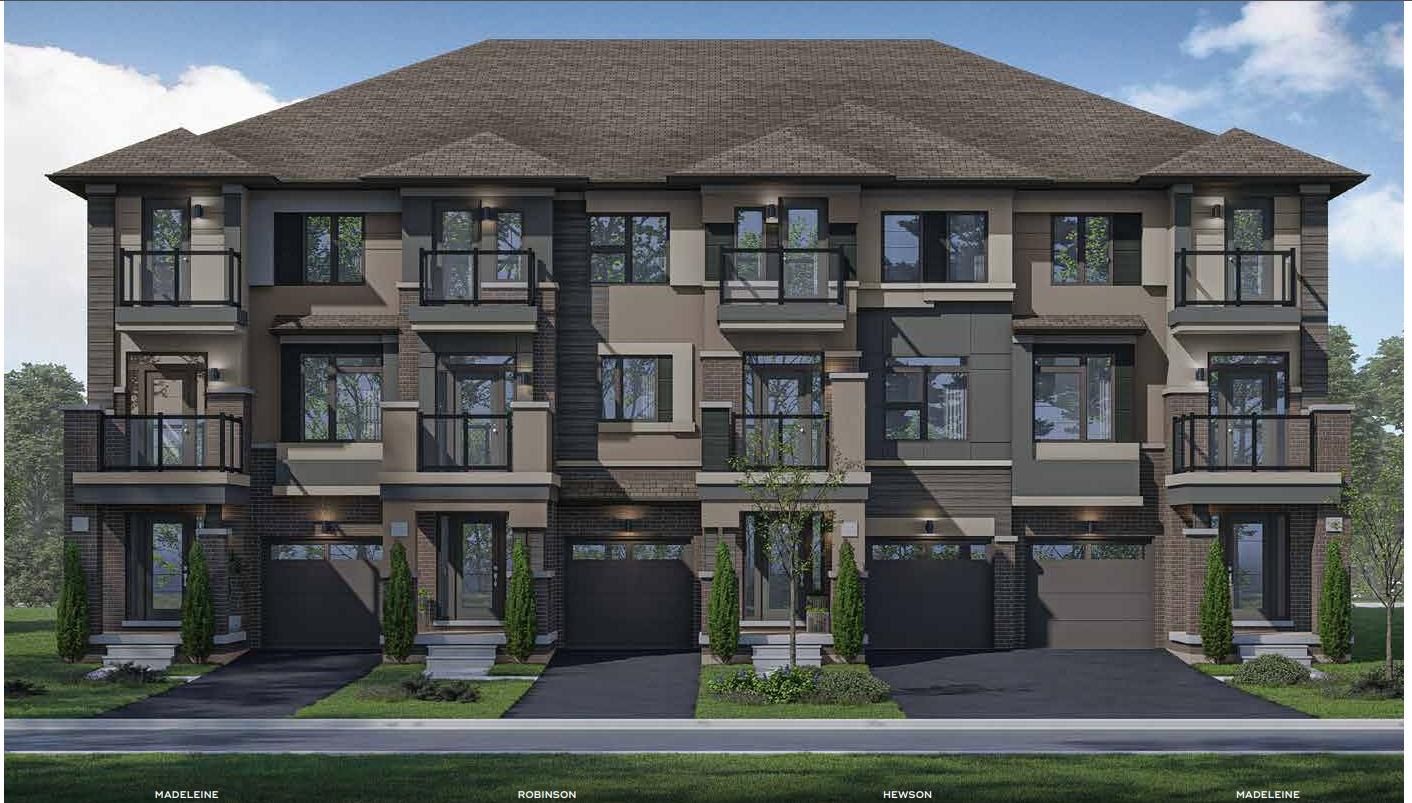$648,000
#2 - 620 Colborne Street, Brantford, ON N3T 0Y1
, Brantford,









 Properties with this icon are courtesy of
TRREB.
Properties with this icon are courtesy of
TRREB.![]()
This stunning 3-floor condo townhouse in Brantford is available for assignment and will be ready by Oct, 2025, as per the builder. Featuring 2 spacious bedrooms, 1 an half bathrooms,,this property ensures comfort and functionality. The private driveway adds an extra layer of exclusivity, making it an ideal choice for those seeking both privacy and accessibility. You can secure this amazing property with just a 10% deposit, presenting an excellent opportunity for a comfortable and stylish lifestyle in a growing community.The seller has paid $64,000 towards the property and is flexible regarding the down payment.Buyers have the option to make the down payment in installments, providing a convenient and accommodating payment plan for securing this amazing opportunity, covered porch,access from home to garage for more detailed please check the attached schedule A for more feature9 foot ceilings on the main floor.
- HoldoverDays: 90
- Architectural Style: 3-Storey
- Property Type: Residential Condo & Other
- Property Sub Type: Condo Townhouse
- GarageType: Attached
- Tax Year: 2024
- Parking Features: Private
- ParkingSpaces: 1
- Parking Total: 2
- WashroomsType1: 1
- WashroomsType1Level: Second
- WashroomsType2: 1
- WashroomsType2Level: Second
- BedroomsAboveGrade: 2
- Interior Features: Sump Pump
- Basement: Unfinished
- Cooling: Central Air
- HeatSource: Gas
- HeatType: Forced Air
- LaundryLevel: Upper Level
- ConstructionMaterials: Brick, Vinyl Siding
- Parcel Number: 320740470
- PropertyFeatures: Park, School, Sloping
| School Name | Type | Grades | Catchment | Distance |
|---|---|---|---|---|
| {{ item.school_type }} | {{ item.school_grades }} | {{ item.is_catchment? 'In Catchment': '' }} | {{ item.distance }} |










