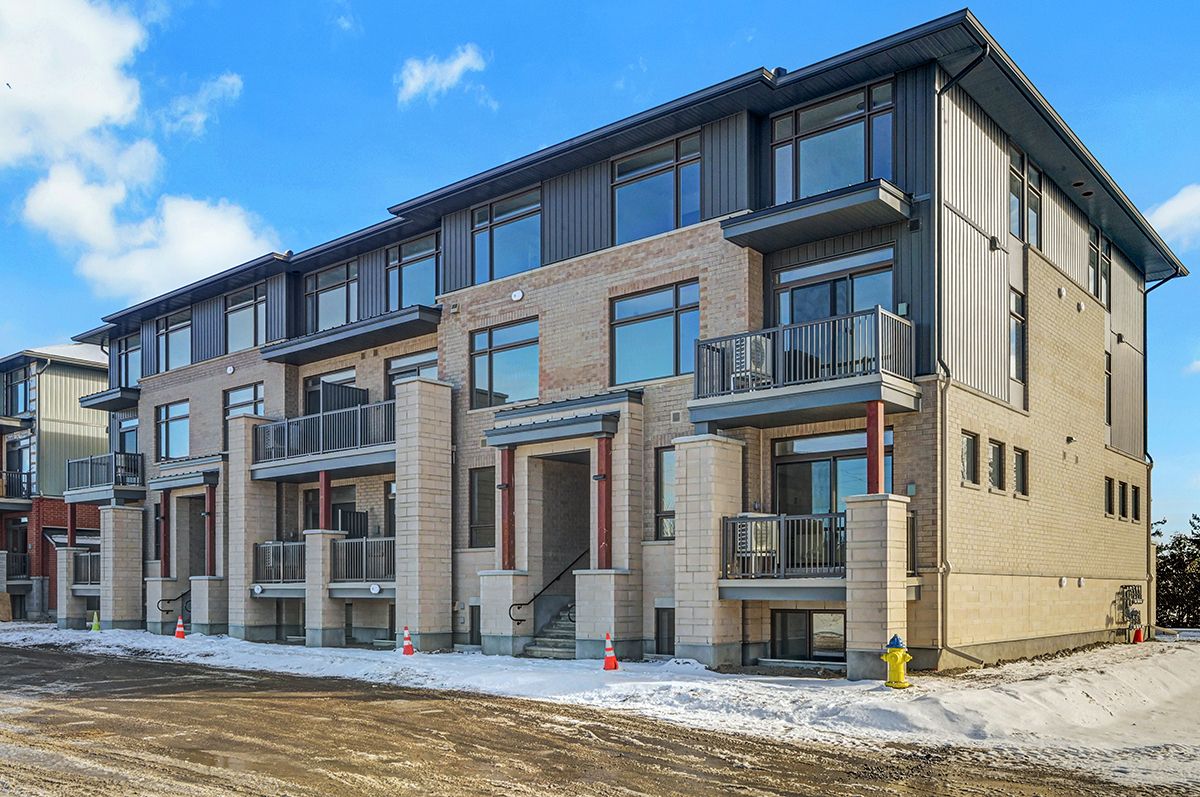$519,900
1021 Silhouette, Barrhaven, ON K2J 4S3
7703 - Barrhaven - Cedargrove/Fraserdale, Barrhaven,


















 Properties with this icon are courtesy of
TRREB.
Properties with this icon are courtesy of
TRREB.![]()
Discover the perfect blend of style and comfort in this thoughtfully designed 2-bedroom, 3-bathroom stacked home. From the moment you step inside, a spacious foyer welcomes you and guides you to the second level. Upstairs, natural light streams into the open-concept living area through large windows, creating a warm and inviting ambiance. This floor includes a convenient powder room near the entrance and a seamless flow from the living area to a private balcony a serene space for relaxation. The kitchen is a true showstopper, featuring sleek quartz countertops, a chic backsplash, and a generously sized island ideal for cooking, dining, or entertaining. On the top level, two spacious bedrooms await, both offering walk-in closets. The primary bedroom includes direct access to the main bathroom, while the second bedroom is conveniently located near another full bathroom across the hall. Perfectly situated, this home is just minutes from shopping and minutes from Costco, ensuring ease and convenience in daily living.
- HoldoverDays: 30
- Architectural Style: Stacked Townhouse
- Property Type: Residential Condo & Other
- Property Sub Type: Other
- Directions: Strandherd Drive to East on Fallowfield road and turn right on Silhouette Private
- Tax Year: 2025
- Parking Features: Private
- ParkingSpaces: 1
- Parking Total: 1
- WashroomsType1: 2
- WashroomsType1Level: Second
- WashroomsType2: 1
- WashroomsType2Level: Ground
- BedroomsAboveGrade: 2
- Interior Features: Water Heater
- Cooling: Central Air
- HeatSource: Gas
- HeatType: Forced Air
- LaundryLevel: Upper Level
- ConstructionMaterials: Brick Front, Stone
- Roof: Flat
- Foundation Details: Poured Concrete
- PropertyFeatures: Park, Public Transit
| School Name | Type | Grades | Catchment | Distance |
|---|---|---|---|---|
| {{ item.school_type }} | {{ item.school_grades }} | {{ item.is_catchment? 'In Catchment': '' }} | {{ item.distance }} |



















