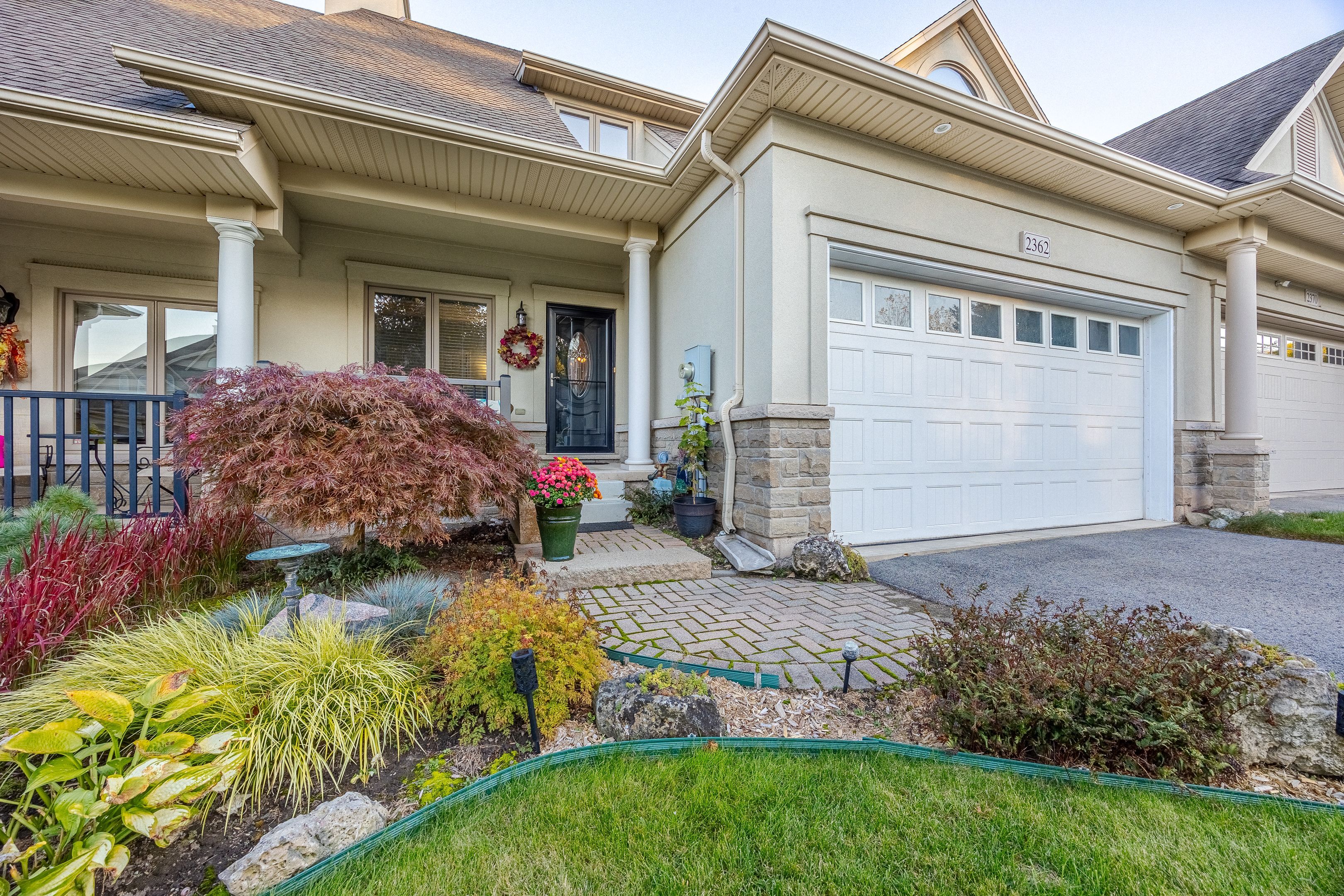$799,900
2362 Walker Court, Niagara Falls, ON L2J 0A2
206 - Stamford, Niagara Falls,




























 Properties with this icon are courtesy of
TRREB.
Properties with this icon are courtesy of
TRREB.![]()
This Freehold Bungalow Townhome is truly exceptional! Located on a quiet court in a prestigious northend Niagara Falls neighborhood, this property offers inspiring views of the Niagara Escarpment & the Eagle Valley Golf Course. With some of the best wineries, restaurants, shopping, parks, trails, the border & the QEW only minutes away, the location just can't be better! The house has great curb appeal with its stucco exterior & welcoming front porch. The soaring 16'ceiling in the foyer lifts your spirits. There is a Bedroom/Den off the entry, a rare walk-in coat closet in the front hall & a 3 piece guest bath. The open concept kit & living rm is spacious & perfect to entertain friends & family. The kitchen has a walk-in pantry, breakfast bar with seating, & ample cupboard & counterspace. There is a cozy gas fireplace & attractive hardwood floors in the Living/Dining room. The Primary Bedroom has hardwood floors, a huge walk-in closet & an updated 4 piece ensuite. The main floor laundry has a door entry to the 2-car garage. The lower level is fantastic featuring laminate flooring, an oversized rec room with a built-in wall unit & Murphy bed, dry bar, library or music area, 2 pc bath & a large office/craft room/den with a wall-to-wall closet. And now for the glorious garden oasis! It's easily accessed from the living rm & features an oversized, composite deck (2023), perennial gardens & fishpond, Doll House shed & handy back gate to access the road. This home is wheelchair accessible, is filled with the extras you want & offers the lifestyle you deserve. Come take a look- you will love it!
- HoldoverDays: 90
- Architectural Style: Bungalow
- Property Type: Residential Freehold
- Property Sub Type: Att/Row/Townhouse
- DirectionFaces: West
- GarageType: Attached
- Tax Year: 2024
- Parking Features: Private, Private Double
- ParkingSpaces: 4
- Parking Total: 6
- WashroomsType1: 1
- WashroomsType1Level: Main
- WashroomsType2: 1
- WashroomsType2Level: Main
- WashroomsType3: 1
- WashroomsType3Level: Basement
- BedroomsAboveGrade: 2
- Fireplaces Total: 1
- Interior Features: Water Heater Owned, Auto Garage Door Remote, Primary Bedroom - Main Floor, Storage
- Basement: Finished, Full
- Cooling: Central Air
- HeatSource: Gas
- HeatType: Forced Air
- LaundryLevel: Main Level
- ConstructionMaterials: Stucco (Plaster)
- Exterior Features: Deck, Landscaped, Lighting, Porch
- Roof: Asphalt Shingle
- Sewer: Sewer
- Foundation Details: Poured Concrete
- Topography: Wooded/Treed
- Parcel Number: 642680373
- LotSizeUnits: Feet
- LotDepth: 157.93
- LotWidth: 32.19
- PropertyFeatures: Golf, Cul de Sac/Dead End, Wooded/Treed
| School Name | Type | Grades | Catchment | Distance |
|---|---|---|---|---|
| {{ item.school_type }} | {{ item.school_grades }} | {{ item.is_catchment? 'In Catchment': '' }} | {{ item.distance }} |





























