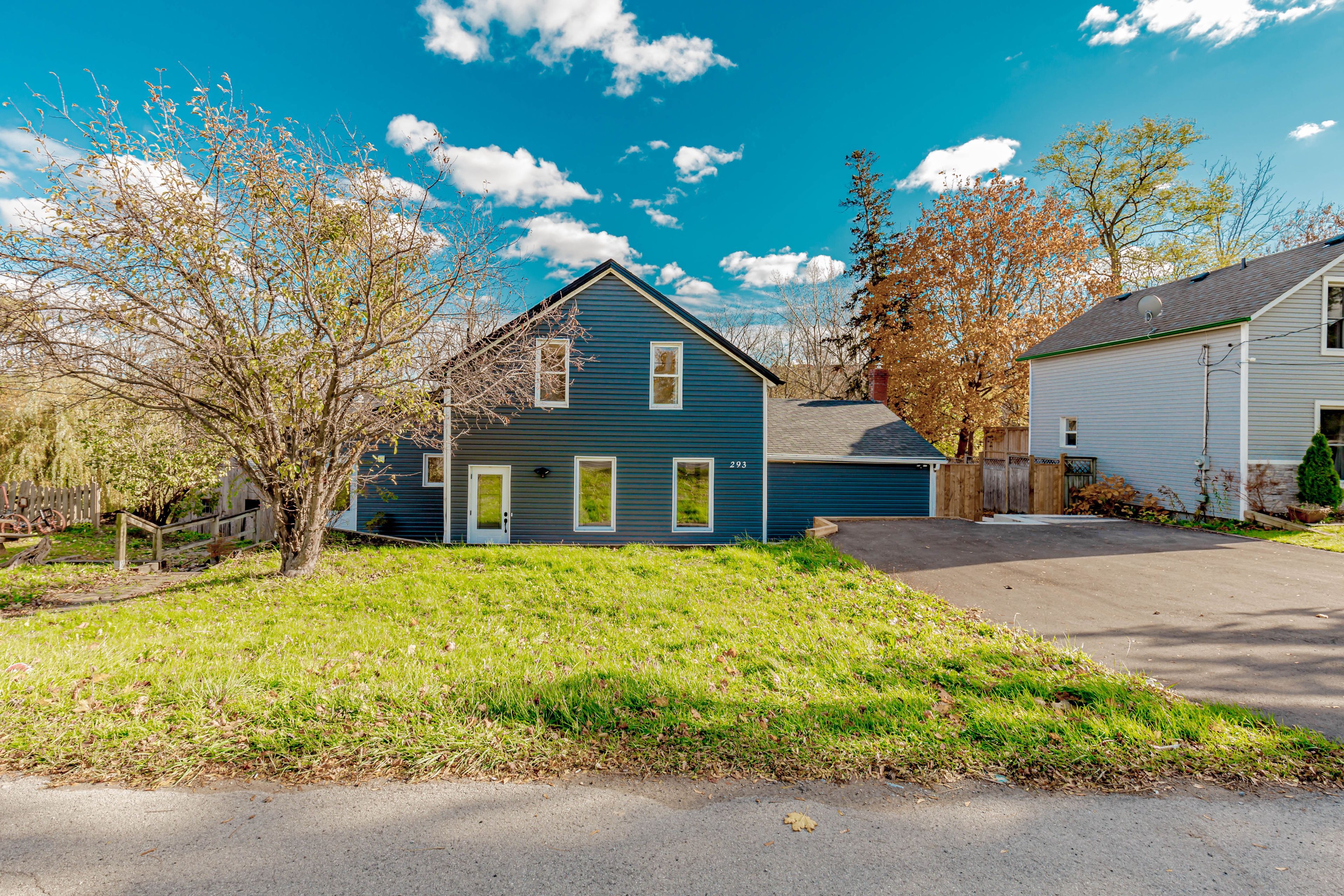$849,000
$50,000293 FOUR MILE CREEK Road, Niagara-on-the-Lake, ON L0S 1P0
105 - St. Davids, Niagara-on-the-Lake,








































 Properties with this icon are courtesy of
TRREB.
Properties with this icon are courtesy of
TRREB.![]()
When opportunity knocks, you answer, this incredible investment opportunity ticks all three of the most important boxes in real estate; location, location, location. Right across the street from Ravine winery in the heart of Saint Davids this licensed B&B is full of potential and will easily cash flow. This renovated home offers 4 bedrooms and 4 bathrooms, with an open-concept design that seamlessly blends the living room, dining area, and kitchen. It also features a second kitchen, a sunken lower-level entertainment space and a cozy loft for added versatility. Upgrades include AC system, furnace, windows, siding, roof and deck, ensuring modern comfort and convenience. Whether you're seeking a perfect family home or an income-generating property, 293 Four Mile Creek delivers. Situated in a prime location, this home is just a short walk from local wineries, restaurants, the Lions Club, and tennis courts. Don't miss your chance to elevate your lifestyle in this remarkable setting.
- HoldoverDays: 90
- Architectural Style: 2-Storey
- Property Type: Residential Freehold
- Property Sub Type: Detached
- DirectionFaces: West
- Tax Year: 2024
- Parking Features: Private, Other
- ParkingSpaces: 4
- Parking Total: 4
- WashroomsType1: 1
- WashroomsType1Level: Second
- WashroomsType2: 1
- WashroomsType2Level: Main
- WashroomsType3: 1
- WashroomsType3Level: Main
- WashroomsType4: 1
- WashroomsType4Level: Main
- BedroomsAboveGrade: 4
- Interior Features: Other
- Basement: Unfinished, Full
- Cooling: Central Air
- HeatSource: Gas
- HeatType: Forced Air
- LaundryLevel: Upper Level
- ConstructionMaterials: Stone, Vinyl Siding
- Roof: Asphalt Shingle
- Sewer: Sewer
- Foundation Details: Other
- Lot Features: Irregular Lot
- Parcel Number: 463760124
- LotSizeUnits: Feet
- LotDepth: 90
- LotWidth: 70
- PropertyFeatures: Golf
| School Name | Type | Grades | Catchment | Distance |
|---|---|---|---|---|
| {{ item.school_type }} | {{ item.school_grades }} | {{ item.is_catchment? 'In Catchment': '' }} | {{ item.distance }} |









































