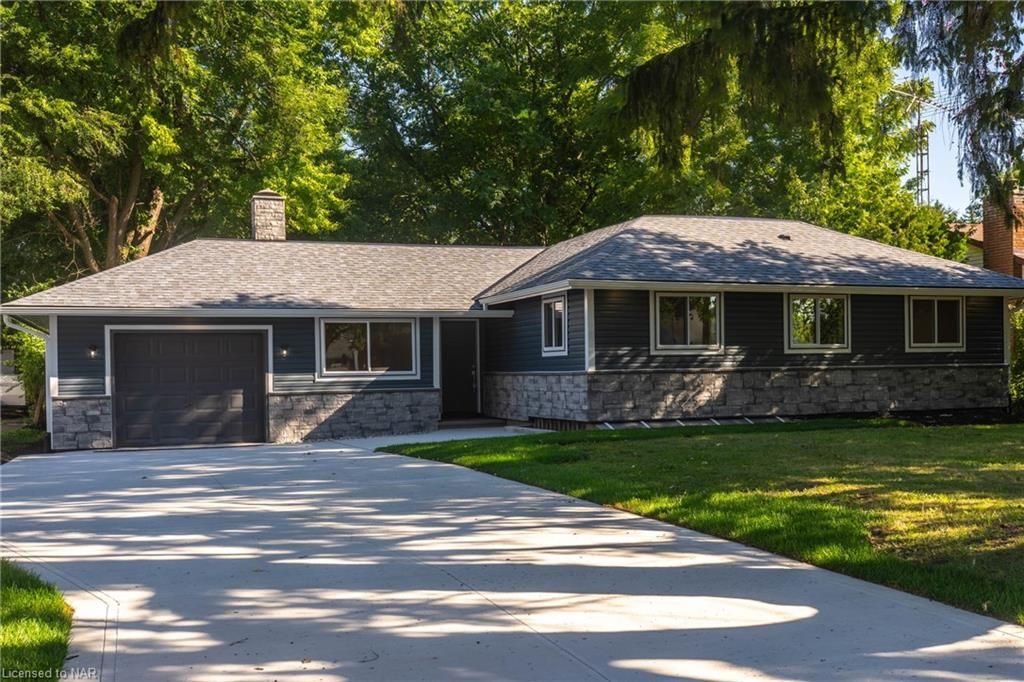$829,900
$44,6006611 O'NEIL Street, Niagara Falls, ON L2J 1M9
206 - Stamford, Niagara Falls,























 Properties with this icon are courtesy of
TRREB.
Properties with this icon are courtesy of
TRREB.![]()
Welcome to 6611 Oneil Street, a beautifully updated 1,468 sq ft bungalow nestled in the sought-after Stamford Centre of Niagara Falls! This home features 3 bedrooms and 2 full bathrooms on the main floor and sits on a stunning 75 x 337 foot lot with mature trees, offering plenty of space for outdoor activities and relaxation. The spacious primary enjoys ensuite bath and the large deck walk-out is perfect for hosting gatherings or enjoying quiet mornings with a coffee. The concrete driveway can accommodate 4+ cars. Everything has been done for you here with updates that include: luxury vinyl flooring, electrical, HVAC, roof, windows, kitchen, driveway, deck and insulation in the unspoiled basement. Seller will consider VTB. Finished basement can be added to purchase price. Located within walking distance to top schools and amenities, this home is in a prime, family-friendly neighbourhood. Don't miss this rare find in Niagara Falls!
- HoldoverDays: 60
- Architectural Style: Bungalow
- Property Type: Residential Freehold
- Property Sub Type: Detached
- DirectionFaces: South
- GarageType: Attached
- Tax Year: 2024
- Parking Features: Private Double, Other
- ParkingSpaces: 4
- Parking Total: 5
- WashroomsType1: 1
- WashroomsType1Level: Main
- WashroomsType2: 1
- WashroomsType2Level: Main
- BedroomsAboveGrade: 3
- Interior Features: Water Heater Owned
- Basement: Separate Entrance, Unfinished
- Cooling: Central Air
- HeatSource: Gas
- HeatType: Forced Air
- ConstructionMaterials: Wood , Stone
- Roof: Asphalt Shingle
- Sewer: Sewer
- Foundation Details: Block
- Parcel Number: 642810206
- LotSizeUnits: Feet
- LotDepth: 337
- LotWidth: 75
| School Name | Type | Grades | Catchment | Distance |
|---|---|---|---|---|
| {{ item.school_type }} | {{ item.school_grades }} | {{ item.is_catchment? 'In Catchment': '' }} | {{ item.distance }} |
























