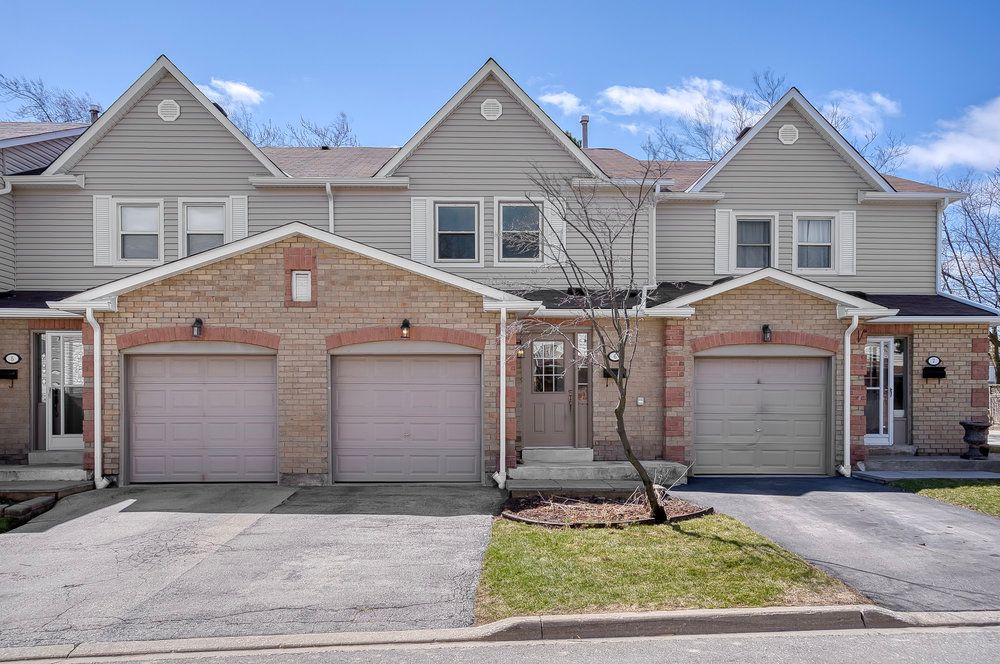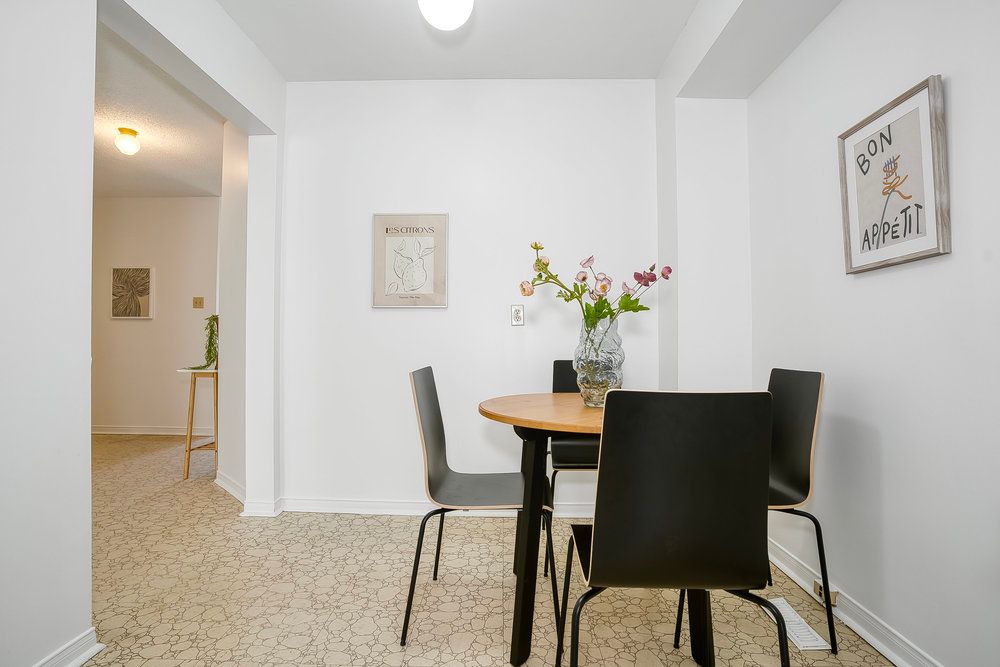$759,900
#6 - 2355 Fifth Line, Mississauga, ON L5K 2M8
Sheridan, Mississauga,







































 Properties with this icon are courtesy of
TRREB.
Properties with this icon are courtesy of
TRREB.![]()
Don't miss out on this one --Offers considered any time! Incredible family home: light-filled, 3 bedroom, 2 bathroom townhome on quiet tree-lined street in Sheridan Homelands neighbourhood in West Mississauga. Move-in-ready, Large, airy, sun-lit main floor open-concept living and dining area with eat-in kitchen and walk-out to backyard. Bright, spacious bedrooms on the upper floor - one including a walk-in closet - are perfect for growing families or practical home office spaces! Large basement includes laundry area and plenty of storage capacity. This dreamy home is the one you have been waiting for! ***EXTRAS*** Wonderful family-friendly location adjacent to large park with playground. Steps from Sheridan Centre with large grocery store, library, shops, services, and dining options. Easy access to the QEW, UofT's Mississauga campus, and walking distance to bus stops.
- HoldoverDays: 90
- Architectural Style: 2-Storey
- Property Type: Residential Condo & Other
- Property Sub Type: Condo Townhouse
- GarageType: Attached
- Directions: Just west of Erin Mills Pkwy, between Dundas and QEW
- Tax Year: 2024
- ParkingSpaces: 2
- Parking Total: 3
- WashroomsType1: 1
- WashroomsType1Level: Main
- WashroomsType2: 1
- WashroomsType2Level: Second
- BedroomsAboveGrade: 3
- Interior Features: Other
- Basement: Unfinished
- Cooling: Central Air
- HeatSource: Gas
- HeatType: Forced Air
- LaundryLevel: Lower Level
- ConstructionMaterials: Aluminum Siding, Brick
- Parcel Number: 193010006
- PropertyFeatures: School, Place Of Worship, Park, Library, Public Transit
| School Name | Type | Grades | Catchment | Distance |
|---|---|---|---|---|
| {{ item.school_type }} | {{ item.school_grades }} | {{ item.is_catchment? 'In Catchment': '' }} | {{ item.distance }} |








































