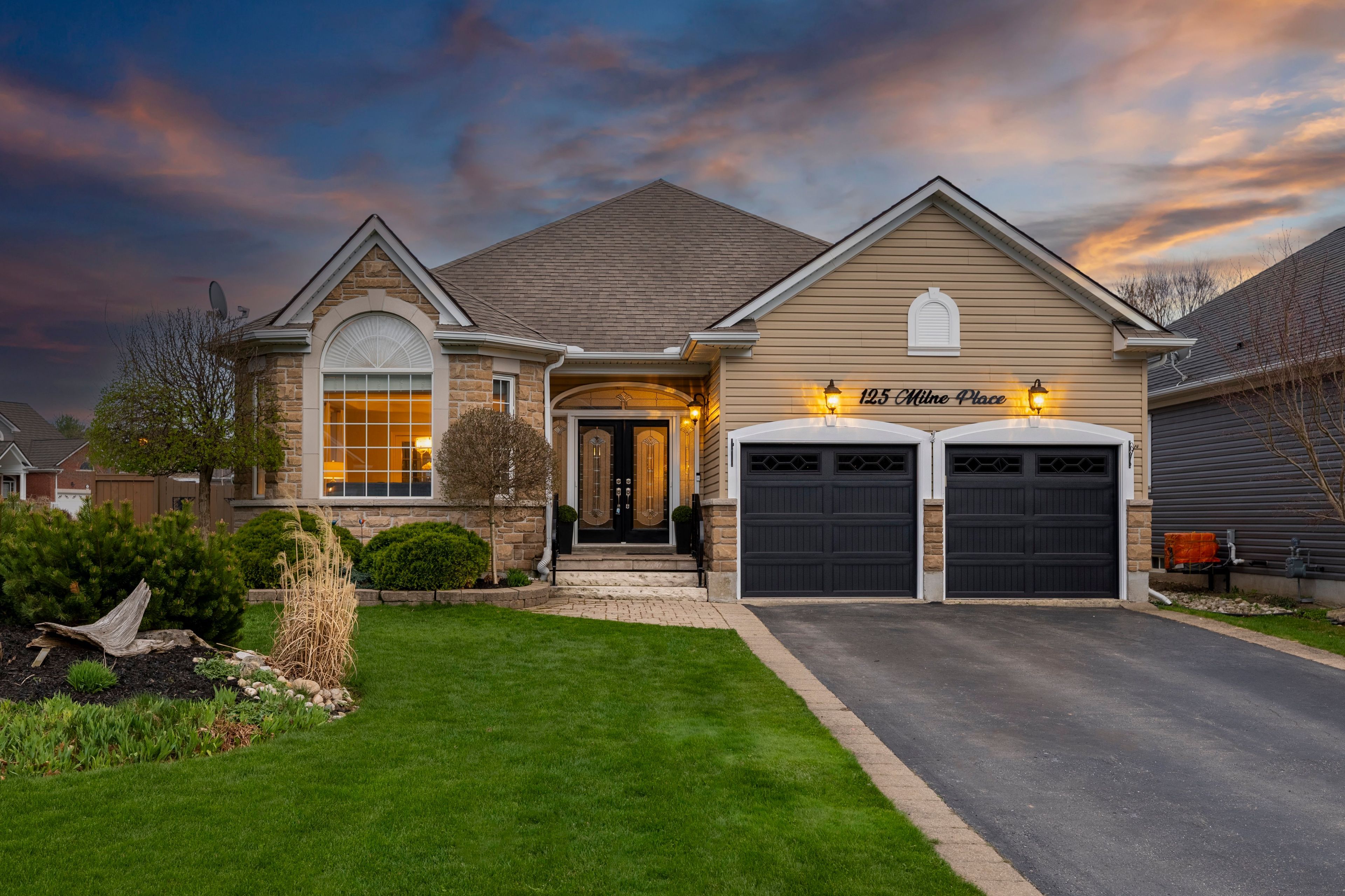$1,299,900
125 Milne Place, Guelph/Eramosa, ON N0B 2K0
Rockwood, Guelph/Eramosa,


















































 Properties with this icon are courtesy of
TRREB.
Properties with this icon are courtesy of
TRREB.![]()
BUNGALOW, POOL, LANDSCAPED! 125 Milne Place is a beautifully maintained bungalow nestled on a quiet, tree-lined street in the heart of Rockwood. This home is perfect for those looking to simplify their lifestyle without sacrificing elegance or functionality. The spacious primary bedroom features a vaulted ceiling, a walk-out to the private back deck, and a luxurious 5-piece ensuite bath. A bright and airy second bedroom with a double closet offers flexibility for guests or a home office. The main living area boasts hardwood flooring and crown moulding throughout, with a sun-filled living and dining room perfect for hosting family gatherings or intimate dinners. The kitchen has granite countertops, a breakfast bar, a prep island, stainless steel appliances, and a gas cooktop, making meal preparation a joy. The kitchen opens to a stunning family room, featuring a vaulted ceiling, a gas fireplace, and expansive views of the backyard. Two sets of French doors lead from the family room to the back deck, creating a seamless indoor-outdoor flow and overlooking the beautifully landscaped yard. The main floor laundry room provides convenience with upper cabinets, a coat closet, broom closet, and direct access to the garage. The lower level expands your living space with a recreation area, an office nook, and a large flex space ideal for a home gym, hobby room, or games area. The basement also features a workshop, cold room, a dedicated wine cellar, and abundant storage. Step outside to your private backyard oasis, where an inground pool, a charming gazebo, and beautifully landscaped gardens create the perfect setting for outdoor relaxation and entertaining. Located just minutes from Rockwood Conservation Area, this home offers easy access to trails, parks, and local shops, while still being close to Guelph and major highways for added convenience. This is the perfect opportunity for those seeking a slower pace, and a lifestyle rich in comfort, community, and natural beauty.
- HoldoverDays: 90
- Architectural Style: Bungalow
- Property Type: Residential Freehold
- Property Sub Type: Detached
- DirectionFaces: South
- GarageType: Attached
- Directions: Main St S/Dunbar St/Milne Pl
- Tax Year: 2024
- Parking Features: Private Double
- ParkingSpaces: 5
- Parking Total: 7
- WashroomsType1: 1
- WashroomsType1Level: Main
- WashroomsType2: 1
- WashroomsType2Level: Main
- BedroomsAboveGrade: 2
- Fireplaces Total: 1
- Interior Features: ERV/HRV, Sump Pump
- Basement: Full, Partially Finished
- Cooling: Central Air
- HeatSource: Gas
- HeatType: Forced Air
- ConstructionMaterials: Vinyl Siding, Stone
- Roof: Asphalt Shingle
- Pool Features: Inground
- Sewer: Sewer
- Foundation Details: Poured Concrete
- Parcel Number: 711680614
- LotSizeUnits: Feet
- LotDepth: 113.2
- LotWidth: 60.88
| School Name | Type | Grades | Catchment | Distance |
|---|---|---|---|---|
| {{ item.school_type }} | {{ item.school_grades }} | {{ item.is_catchment? 'In Catchment': '' }} | {{ item.distance }} |



















































