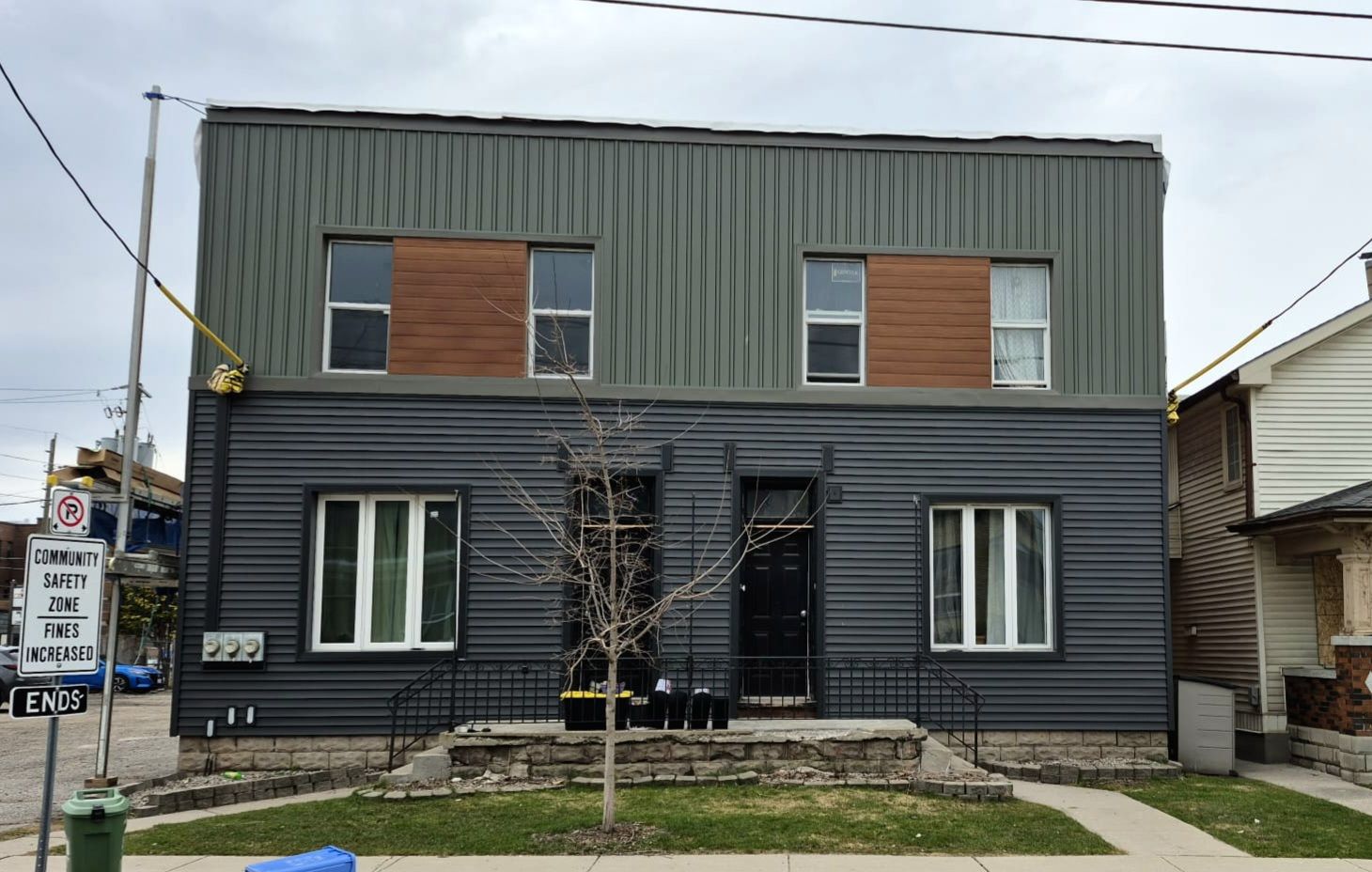$1,599
$51#Upper - 259 Clarence Street, London East, ON N6B 2K2
East K, London East,












 Properties with this icon are courtesy of
TRREB.
Properties with this icon are courtesy of
TRREB.![]()
For lease at $1,650/month this updated 2-bedroom, 1-bathroom upper unit is located in a well-maintained four-plex just outside the Soho district in downtown London. The building features newer modern siding, contributing to both curb appeal and improved energy efficiency. Inside, you'll find contemporary laminate flooring throughout, two cozy bedrooms ideal for individuals or couples, and shared pay-per-use laundry facilities. One dedicated parking spot is included. Enjoy all the perks of downtown living with easy access to shops, restaurants, entertainment, and public transit. Bus stops within walking distance offer direct routes to both Fanshawe College and Western University, making this a convenient location for students and professionals alike. Rent includes water; tenant pays personal hydro and heat (baseboard heating). Available for immediate occupancy. Application, credit check, proof of income, and references required.
- HoldoverDays: 30
- Architectural Style: Apartment
- Property Type: Residential Freehold
- Property Sub Type: Fourplex
- DirectionFaces: East
- Directions: Horton and clarence st
- Parking Features: Mutual
- ParkingSpaces: 1
- Parking Total: 1
- WashroomsType1: 1
- WashroomsType1Level: Second
- BedroomsAboveGrade: 2
- Interior Features: Water Heater
- HeatSource: Electric
- HeatType: Baseboard
- ConstructionMaterials: Vinyl Siding
- Roof: Flat
- Sewer: Sewer
- Foundation Details: Unknown
- Parcel Number: 083200162
- LotSizeUnits: Feet
- LotDepth: 65.62
- LotWidth: 42.66
| School Name | Type | Grades | Catchment | Distance |
|---|---|---|---|---|
| {{ item.school_type }} | {{ item.school_grades }} | {{ item.is_catchment? 'In Catchment': '' }} | {{ item.distance }} |













