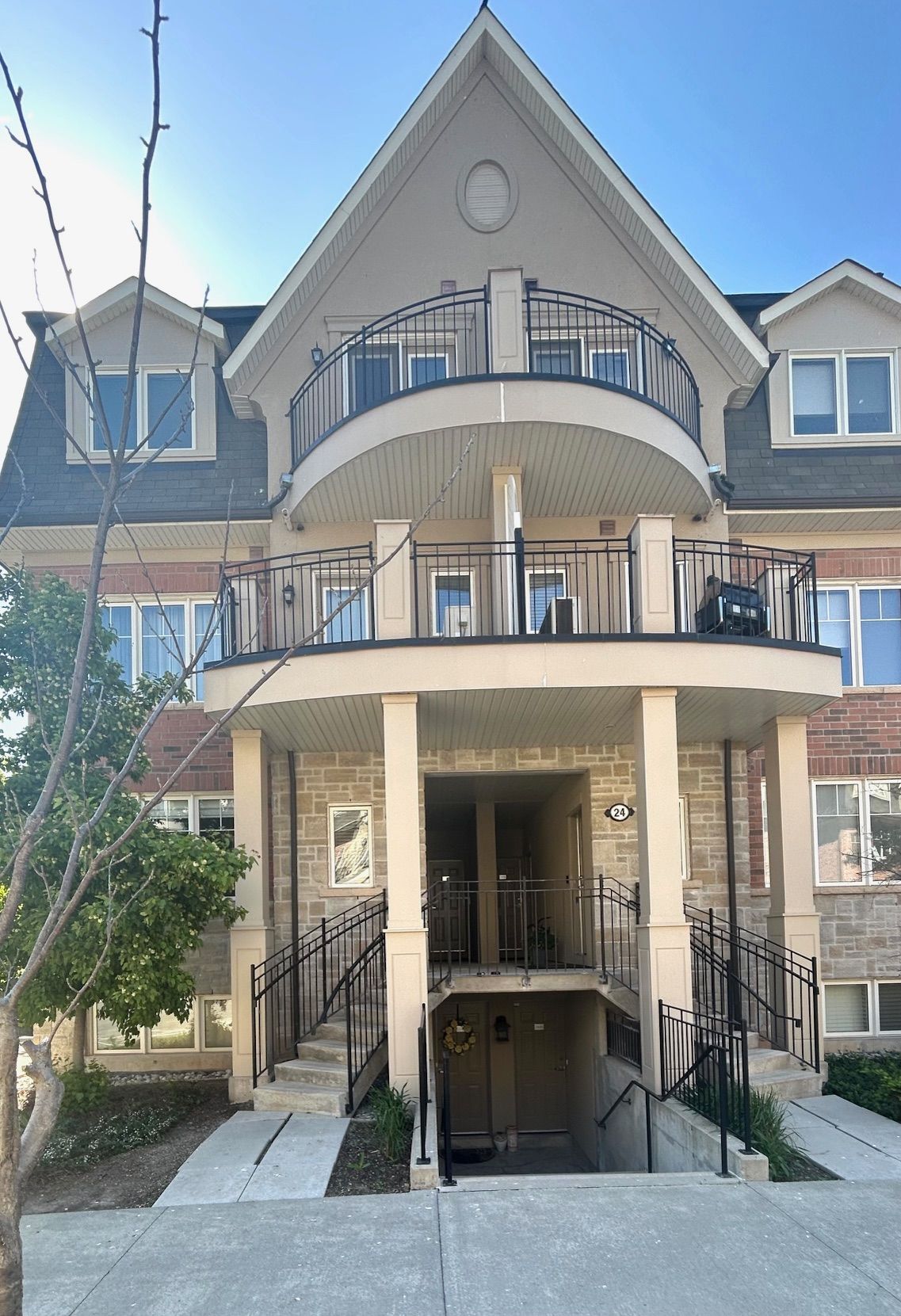$2,980
#23-3 - 2420 Baronwood Drive, Oakville, ON L6M 0X6
1019 - WM Westmount, Oakville,







































 Properties with this icon are courtesy of
TRREB.
Properties with this icon are courtesy of
TRREB.![]()
Bright and Spectacular 2 Bedrooms, 3 bathrooms End Unit townhome with 2 Parking Spots (Side by Side) and a Locker nestled in a quiet & friendly Dundas and Bronte neighborhood. Functional layout with open concept kitchen and Living room offers 9' ceiling, Lots of windows bring natural lighting from all directions. Large Kitchen counter top W/Stainless steel appliances, Double sink. Generously proportioned bedrooms, each bedroom has it own bath, primary bedroom W/3pc ensuite, and a thoughtfully designed, cozy layout with a 2nd balcony. Enjoy your own BBQ gas line on the 1st balcony. Walking distance to Schools, Daycare, Walk in Clinics, commercial plaza, Fourteen Mile Creek Park and More. Minutes to the Hospital, Bronte Creek Provincial Park and close to Main Hwy's (QEW, 403, and 407), Downtown Oakville, and the Lake of Ontario.
- HoldoverDays: 90
- Architectural Style: Stacked Townhouse
- Property Type: Residential Condo & Other
- Property Sub Type: Condo Townhouse
- GarageType: Underground
- Directions: Bronte/Westoak Trail/Baronwood
- Parking Features: Underground
- Parking Total: 2
- WashroomsType1: 1
- WashroomsType1Level: Main
- WashroomsType2: 1
- WashroomsType2Level: Second
- WashroomsType3: 1
- WashroomsType3Level: Second
- BedroomsAboveGrade: 2
- Interior Features: Auto Garage Door Remote, Separate Hydro Meter, Storage Area Lockers, Water Meter
- Cooling: Central Air
- HeatSource: Gas
- HeatType: Forced Air
- ConstructionMaterials: Brick, Concrete
- Exterior Features: Landscaped, Year Round Living
- Roof: Asphalt Shingle, Other
- Foundation Details: Poured Concrete
- PropertyFeatures: Clear View, Cul de Sac/Dead End, Park, School, School Bus Route
| School Name | Type | Grades | Catchment | Distance |
|---|---|---|---|---|
| {{ item.school_type }} | {{ item.school_grades }} | {{ item.is_catchment? 'In Catchment': '' }} | {{ item.distance }} |








































